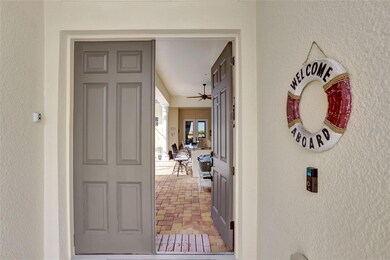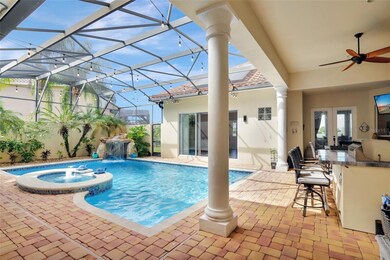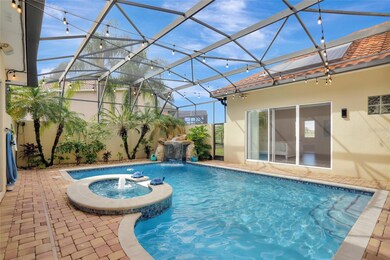
2540 Heritage Green Ave Davenport, FL 33837
Highlights
- Golf Course Community
- Screened Pool
- Clubhouse
- Fitness Center
- Open Floorplan
- Family Room with Fireplace
About This Home
As of March 2024When you walk in the front door . . . It is stunning! Your senses are consumed by the beauty and sounds of a tropical pool and waterfall. The home is built around this screen enclosed courtyard with the family room, master bedroom and mother-in-law suite all opening to it. The oversized pool and spa are heated allowing year-round enjoyment. Everyone loves sitting inside the waterfall. And, to add to the beauty of the home, is the backyard view. The home backs up to a large pond and the 6th hole of the Providence golf course. Spectacular! Some additional great features that add more value to the home: 1) The home is being sold TOTALLY furnished including all furniture and the custom window treatments. It’s move-in ready including a well-stocked kitchen with pots and pans, flatware, etc. 2) Fully paid for solar panels were installed on the home in 2021. Your monthly electric bills will be ZERO or minimal! 3) All 3 A/Cs have been replaced within the last 2.5 years. 4) The pool and spa have been resurfaced recently. The pool pump and pool heater are new. And, the salt water conversion is new. 5) On the 2nd floor there is a movie theater (with projector, sound system and large screen) and a game room (with combo pool table/ping pong table). 6) All of the following have been added in the last 2-3 years – new refrigerator, new washer and dryer, new outdoor kitchen, new smart thermostats, and a new fire table and chairs. You need to see this home in person. It is stunning!
Last Agent to Sell the Property
CHARLES RUTENBERG REALTY ORLANDO Brokerage Phone: 407-622-2122 License #3269400 Listed on: 02/16/2024

Home Details
Home Type
- Single Family
Est. Annual Taxes
- $8,361
Year Built
- Built in 2007
Lot Details
- 0.29 Acre Lot
- Southeast Facing Home
- Irrigation
HOA Fees
- $133 Monthly HOA Fees
Parking
- 3 Car Attached Garage
Home Design
- Slab Foundation
- Tile Roof
- Stucco
Interior Spaces
- 4,061 Sq Ft Home
- 2-Story Property
- Open Floorplan
- Wet Bar
- Furnished
- Built-In Features
- Bar Fridge
- Chair Railings
- High Ceiling
- Ceiling Fan
- Gas Fireplace
- Window Treatments
- Sliding Doors
- Family Room with Fireplace
- Family Room Off Kitchen
Kitchen
- <<builtInOvenToken>>
- Cooktop<<rangeHoodToken>>
- Recirculated Exhaust Fan
- <<microwave>>
- Freezer
- Ice Maker
- Dishwasher
- Stone Countertops
- Solid Wood Cabinet
- Disposal
Flooring
- Carpet
- Laminate
- Ceramic Tile
Bedrooms and Bathrooms
- 5 Bedrooms
- Primary Bedroom on Main
- Walk-In Closet
Laundry
- Laundry Room
- Dryer
- Washer
Pool
- Screened Pool
- Heated In Ground Pool
- Heated Spa
- In Ground Spa
- Gunite Pool
- Saltwater Pool
- Fence Around Pool
- Pool Deck
- Pool Lighting
Outdoor Features
- Courtyard
- Outdoor Kitchen
- Exterior Lighting
- Outdoor Grill
- Private Mailbox
Schools
- Davenport Elementary School
- Boone Middle School
- Ridge Community Senior High School
Utilities
- Central Heating and Cooling System
- Thermostat
- Underground Utilities
- Cable TV Available
Additional Features
- Solar Water Heater
- 206 SF Accessory Dwelling Unit
Listing and Financial Details
- Visit Down Payment Resource Website
- Legal Lot and Block 68 / B
- Assessor Parcel Number 28-26-18-932901-020680
Community Details
Overview
- Association fees include 24-Hour Guard, common area taxes, pool, ground maintenance, management, private road, security
- Steven Lim Association, Phone Number (863) 256-5052
- Visit Association Website
- Providence Community Assoc Inc Association
- Greens At Providence Subdivision
- The community has rules related to allowable golf cart usage in the community
Amenities
- Restaurant
- Clubhouse
Recreation
- Golf Course Community
- Tennis Courts
- Community Playground
- Fitness Center
- Community Pool
Security
- Security Guard
Ownership History
Purchase Details
Home Financials for this Owner
Home Financials are based on the most recent Mortgage that was taken out on this home.Purchase Details
Home Financials for this Owner
Home Financials are based on the most recent Mortgage that was taken out on this home.Purchase Details
Similar Homes in Davenport, FL
Home Values in the Area
Average Home Value in this Area
Purchase History
| Date | Type | Sale Price | Title Company |
|---|---|---|---|
| Warranty Deed | $950,000 | Traditions Title & Escrow | |
| Warranty Deed | $580,000 | Watson Title Services Inc | |
| Special Warranty Deed | $720,000 | Enterprise Title Of Central |
Mortgage History
| Date | Status | Loan Amount | Loan Type |
|---|---|---|---|
| Previous Owner | $510,400 | New Conventional | |
| Previous Owner | $250,000 | Unknown |
Property History
| Date | Event | Price | Change | Sq Ft Price |
|---|---|---|---|---|
| 03/15/2024 03/15/24 | Sold | $950,000 | -2.6% | $234 / Sq Ft |
| 02/23/2024 02/23/24 | Pending | -- | -- | -- |
| 02/16/2024 02/16/24 | For Sale | $975,000 | +68.1% | $240 / Sq Ft |
| 03/10/2020 03/10/20 | Sold | $580,000 | -3.2% | $143 / Sq Ft |
| 02/06/2020 02/06/20 | Pending | -- | -- | -- |
| 01/20/2020 01/20/20 | Price Changed | $599,000 | -7.8% | $148 / Sq Ft |
| 01/11/2020 01/11/20 | For Sale | $650,000 | -- | $160 / Sq Ft |
Tax History Compared to Growth
Tax History
| Year | Tax Paid | Tax Assessment Tax Assessment Total Assessment is a certain percentage of the fair market value that is determined by local assessors to be the total taxable value of land and additions on the property. | Land | Improvement |
|---|---|---|---|---|
| 2023 | $8,361 | $579,022 | $0 | $0 |
| 2022 | $7,759 | $526,384 | $0 | $0 |
| 2021 | $7,082 | $478,531 | $115,000 | $363,531 |
| 2020 | $7,636 | $515,768 | $115,000 | $400,768 |
| 2018 | $7,619 | $503,419 | $115,000 | $388,419 |
| 2017 | $6,851 | $446,887 | $0 | $0 |
| 2016 | $7,157 | $460,544 | $0 | $0 |
| 2015 | $6,929 | $437,823 | $0 | $0 |
| 2014 | $6,115 | $398,021 | $0 | $0 |
Agents Affiliated with this Home
-
Keith Courtney, Sr

Seller's Agent in 2024
Keith Courtney, Sr
CHARLES RUTENBERG REALTY ORLANDO
(407) 538-1200
1 in this area
59 Total Sales
-
Brooke Hoffer
B
Buyer's Agent in 2024
Brooke Hoffer
RED 1 REALTY LLC
(407) 557-0739
2 in this area
7 Total Sales
-
Jenny Miller

Seller's Agent in 2020
Jenny Miller
PROVIDENCE REALTY AND PROPERTY MANAGEMENT LLC
(863) 512-5238
22 in this area
62 Total Sales
Map
Source: Stellar MLS
MLS Number: O6179278
APN: 28-26-18-932901-020680
- 2497 Heritage Green Ave
- 2442 Heritage Green Ave
- 2340 Pinehurst Ct
- 2333 Pinehurst Ct
- 1833 Benoit Terrace
- 2209 Callaway Ct
- 1821 Benoit Terrace
- 2234 Callaway Ct
- 1416 Lexington Ave
- 1404 Lexington Ave
- 2654 Rosemont Cir
- 2377 Victoria Dr
- 2383 Victoria Dr
- 2299 Crofton Ave
- 2292 Crofton Ave
- 2610 Rosemont Cir
- 1509 Venice Ln
- 2142 Victoria Dr
- 2231 Crofton Springs Ct
- 1557 Venice Ln






