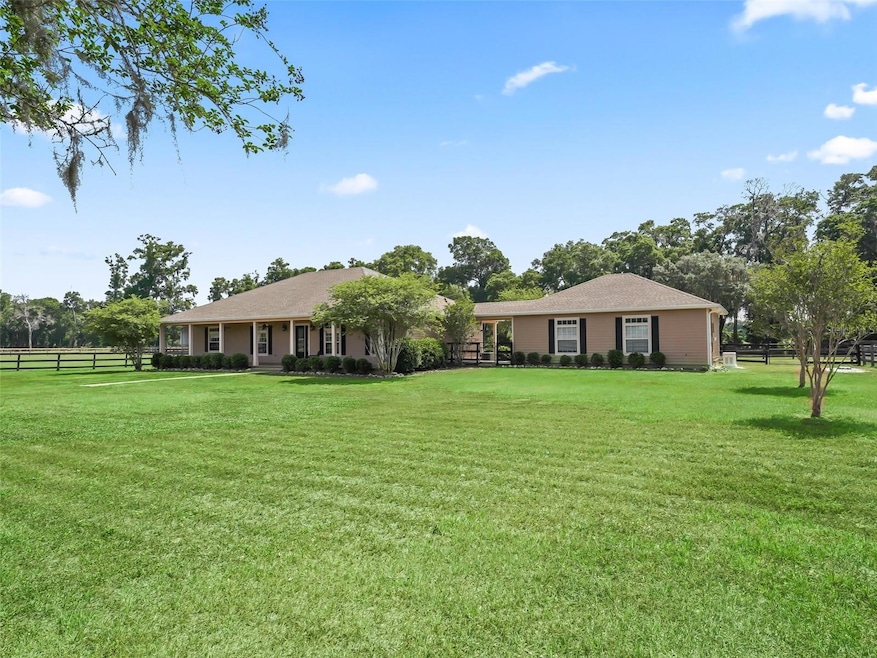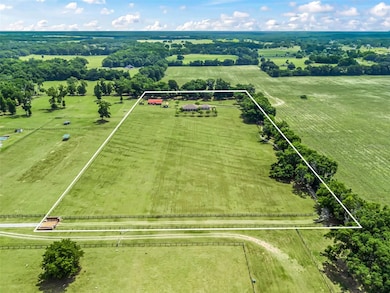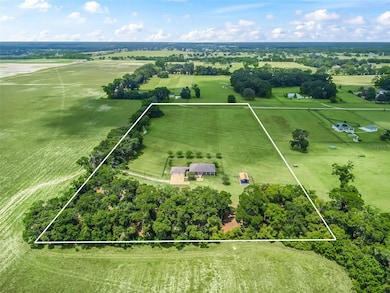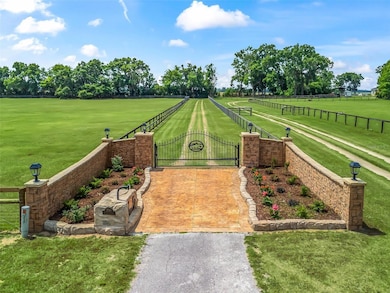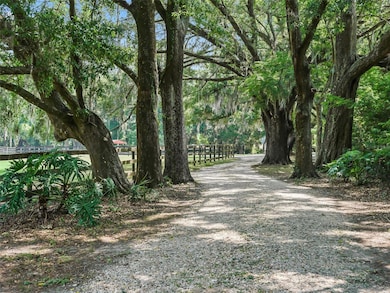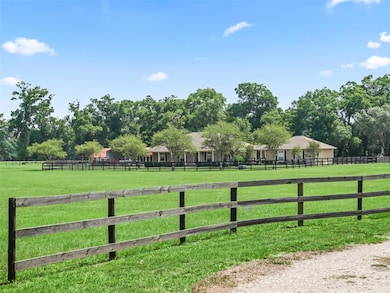2540 NE 120th St Anthony, FL 32617
Estimated payment $5,336/month
Highlights
- 2 Paddocks and Pastures
- Barn
- View of Trees or Woods
- 2 Horse Stalls
- Oak Trees
- RV Carport
About This Home
Motivated Sellers!! Welcome to your dream farm! This stunning 14.53-acre property is immaculate, move-in ready, and shows true pride of ownership. Every detail has been thoughtfully updated, making it ready for you and your animals. The spacious 3 bed, 2 bath home features high ceilings, large kitchen and generously sized bedrooms, offering both comfort and style. Major upgrades include a brand-new 3.5-ton Rheem HVAC system, a new water heater, and a powerful 24KW Generac generator with a buried 500-gallon propane tank—ensuring comfort and reliability year-round. Enter through a brand-new solar-powered gate with elegant stone pillars and enjoy the scenic drive down an oak-lined driveway. The property includes a 4-car garage, RV cover with electrical hookup, and a large barn with two 12x12 stalls and can accommodate 8–9 more stalls. The barn also boasts a fully air-conditioned tack room with a kitchen and full bathroom—perfect for guests or a home office. New perimeter fencing with no-climb wire ensures safety for your animals, and there’s plenty of room to add an arena or even a second home. Whether you're looking for a private retreat or a working farm, this peaceful, secluded property is a rare find. Don’t miss your chance to own this beautifully maintained and move-in ready farm—schedule your showing today! Please ask for a full list of updates! Too many to list!
Listing Agent
OCALA HORSE PROPERTIES, LLC Brokerage Phone: 352-620-0643 License #3431791 Listed on: 05/10/2025
Home Details
Home Type
- Single Family
Est. Annual Taxes
- $8,575
Year Built
- Built in 2006
Lot Details
- 14.53 Acre Lot
- West Facing Home
- Dog Run
- Cross Fenced
- Wood Fence
- Board Fence
- Mature Landscaping
- Private Lot
- Flag Lot
- Irrigation Equipment
- Cleared Lot
- Oak Trees
- Property is zoned A1
Parking
- 3 Car Attached Garage
- 1 Carport Space
- Ground Level Parking
- Rear-Facing Garage
- Garage Door Opener
- RV Carport
Home Design
- Florida Architecture
- Tri-Level Property
- Slab Foundation
- Shingle Roof
- Block Exterior
- HardiePlank Type
Interior Spaces
- 2,112 Sq Ft Home
- Open Floorplan
- Built-In Features
- Vaulted Ceiling
- Ceiling Fan
- Window Treatments
- French Doors
- Family Room Off Kitchen
- Combination Dining and Living Room
- Views of Woods
Kitchen
- Eat-In Kitchen
- Built-In Oven
- Cooktop
- Recirculated Exhaust Fan
- Microwave
- Dishwasher
- Stone Countertops
- Solid Wood Cabinet
- Disposal
Flooring
- Carpet
- Tile
Bedrooms and Bathrooms
- 3 Bedrooms
- Primary Bedroom on Main
- Split Bedroom Floorplan
- Walk-In Closet
- 2 Full Bathrooms
Laundry
- Laundry Room
- Dryer
- Washer
Outdoor Features
- 2 Paddocks and Pastures
- Covered Patio or Porch
- Exterior Lighting
- Outdoor Storage
- Rain Gutters
- Private Mailbox
Schools
- Sparr Elementary School
- North Marion Middle School
- North Marion High School
Farming
- Barn
- Farm
- Pasture
Horse Facilities and Amenities
- Zoned For Horses
- 2 Horse Stalls
- Stables
Utilities
- Central Heating and Cooling System
- Thermostat
- Power Generator
- 1 Water Well
- Electric Water Heater
- Water Softener
- 2 Septic Tanks
Community Details
- No Home Owners Association
- Shadowood Farms Estate Subdivision
Listing and Financial Details
- Visit Down Payment Resource Website
- Tax Block 4
- Assessor Parcel Number 08499-006-04
Map
Home Values in the Area
Average Home Value in this Area
Tax History
| Year | Tax Paid | Tax Assessment Tax Assessment Total Assessment is a certain percentage of the fair market value that is determined by local assessors to be the total taxable value of land and additions on the property. | Land | Improvement |
|---|---|---|---|---|
| 2024 | $8,933 | $595,927 | -- | -- |
| 2023 | $8,933 | $578,570 | $222,907 | $355,663 |
| 2022 | $7,906 | $519,366 | $217,299 | $302,067 |
| 2021 | $2,684 | $184,984 | $0 | $0 |
| 2020 | $2,664 | $182,556 | $0 | $0 |
| 2019 | $2,627 | $178,657 | $0 | $0 |
| 2018 | $2,492 | $175,442 | $0 | $0 |
| 2017 | $2,449 | $172,021 | $0 | $172,021 |
| 2016 | $2,437 | $168,670 | $0 | $0 |
| 2015 | $2,452 | $167,453 | $0 | $0 |
| 2014 | $2,310 | $166,195 | $0 | $0 |
Property History
| Date | Event | Price | Change | Sq Ft Price |
|---|---|---|---|---|
| 09/16/2025 09/16/25 | For Sale | $875,000 | 0.0% | $414 / Sq Ft |
| 08/29/2025 08/29/25 | Pending | -- | -- | -- |
| 08/18/2025 08/18/25 | Price Changed | $875,000 | -5.9% | $414 / Sq Ft |
| 06/24/2025 06/24/25 | Price Changed | $929,900 | -2.1% | $440 / Sq Ft |
| 05/10/2025 05/10/25 | For Sale | $949,900 | +22.6% | $450 / Sq Ft |
| 02/07/2022 02/07/22 | Sold | $775,000 | 0.0% | $367 / Sq Ft |
| 12/24/2021 12/24/21 | Pending | -- | -- | -- |
| 12/19/2021 12/19/21 | For Sale | $775,000 | 0.0% | $367 / Sq Ft |
| 12/14/2021 12/14/21 | Pending | -- | -- | -- |
| 12/10/2021 12/10/21 | For Sale | $775,000 | +7.6% | $367 / Sq Ft |
| 09/30/2021 09/30/21 | Sold | $720,000 | -2.6% | $341 / Sq Ft |
| 08/11/2021 08/11/21 | Pending | -- | -- | -- |
| 05/10/2021 05/10/21 | For Sale | $739,000 | -- | $350 / Sq Ft |
Purchase History
| Date | Type | Sale Price | Title Company |
|---|---|---|---|
| Warranty Deed | $775,000 | Celebration Title Group | |
| Warranty Deed | $720,000 | Ocala Land Ttl Ins Agcy Ltd |
Mortgage History
| Date | Status | Loan Amount | Loan Type |
|---|---|---|---|
| Open | $775,000 | VA | |
| Previous Owner | $404,000 | New Conventional | |
| Previous Owner | $271,400 | New Conventional | |
| Previous Owner | $310,000 | New Conventional | |
| Previous Owner | $50,000 | Credit Line Revolving |
Source: Stellar MLS
MLS Number: OM701329
APN: 08499-006-04
- 2780 NE 127th Place
- 295 NE 110th St
- 12345 NE 14th Ave
- 4695 NE 112th Ln
- 1846 NE 127th Place
- 10553 NE 36th Ave
- 000 NE 30th Ct
- 0 NE Jacksonville Rd Unit MFROM685861
- 999 NE 120th Place
- 12049 NE 8th Ct
- 1655 E Highway 329
- 619 NE 117th St
- 12379 NE 7th Ave
- 9900 NE 20th Terrace Rd
- 2301 NE 97th Street Rd
- 13180 NE 39th Terrace
- 3040 NE 97th Street Rd
- 1050 E Highway 329
- 9680 NE 25th Ct
- 3200 NE 97th Street Rd
- 12845 NE Jacksonville Rd
- 13485 NE Jacksonville Rd
- 3925 NE 92nd Place
- 4400 NE 139th Ln
- 9950 NW 11th Terrace
- 1701 NE 70th St
- 1713 NE 70th St
- 1643 NE 70th St
- 1633 NE 70th St
- 1495 NW 85th St
- 13955 N Us Highway 441
- 1685 NE 161 Place
- 2750 NW 137th Place
- 9604 NW 30th Ave
- 2400 NE 57th Place
- 5788 NE 15th Ave
- 1501 NE 57th St
- 2101 NE 55th St
- 3135 NE 49th St
- 4460 NE 25th Ave
