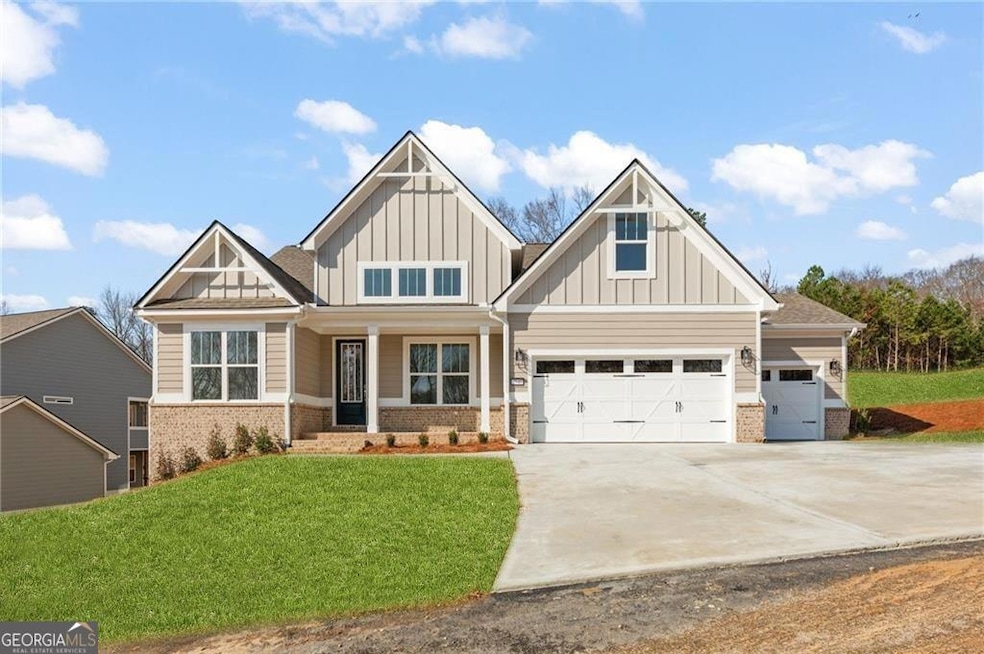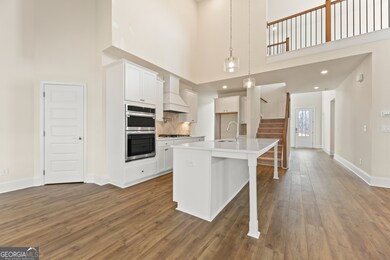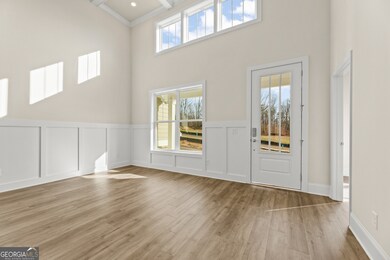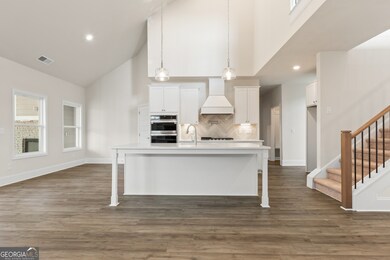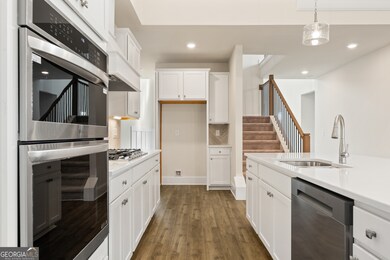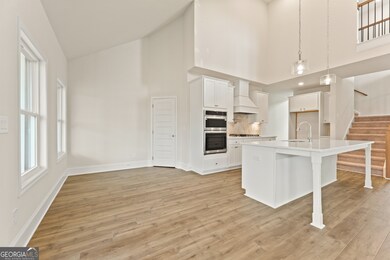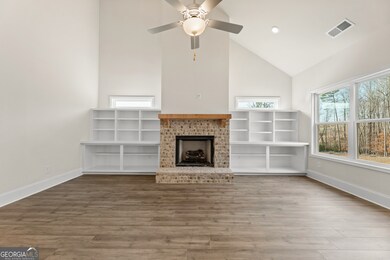2540 Parkside Way Gainesville, GA 30507
Estimated payment $3,876/month
Highlights
- New Construction
- Clubhouse
- Private Lot
- Craftsman Architecture
- Deck
- Family Room with Fireplace
About This Home
HUGE Price Reduction! Plus $15,000 Seller Flex Cash- use towards closing costs or rate buydown. Move-In Ready, New Construction, Ranch on a Basement, Outdoor Fireplace, 3 Car Garage. This one is a must see! The Dalton plan on Lot 6 is a thoughtfully designed 3-bedroom, 3-bath home with a full unfinished basement for future expansion. The Main Floor features an owner's suite with a spacious private bath, an additional bedroom & full bath, AND a Private Office/Flex Space. The heart of the main floor is an open-concept kitchen and great room with vaulted ceilings, a cozy fireplace with built-ins, and a gourmet kitchen complete with quartz countertops, LG appliances, a center island, a bright breakfast area, and a beautiful formal dining room. Upstairs is complete with a private bedroom, full bath, and massive loft that create the perfect retreat for guests or extra living space. And the Outdoor living is just as impressive, featuring a covered back patio with a fireplace and a 3-CAR garage for ample parking and storage. Life at The Manor at Gainesville Township includes an incredible amenity complex with a swim center featuring a lap pool and children's play area, lighted tennis courts, pickleball courts, a dog park, a pavilion on the great lawn, a disc golf course, and an extensive trail system. The community sits adjacent to the 89-acre J. Melvin Cooper Youth Athletic Complex, known as "The Coop," which includes five baseball and softball fields, a multipurpose field, concessions, and playgrounds. With convenient interstate access, nearby shopping and dining, and close proximity to Northeast Georgia Medical Center, this home combines comfort, lifestyle, and convenience in one beautiful package.
Listing Agent
Keller Williams Realty Atl. Partners Brokerage Phone: 4043286034 License #205275 Listed on: 09/02/2025

Home Details
Home Type
- Single Family
Year Built
- Built in 2024 | New Construction
Lot Details
- 0.33 Acre Lot
- Private Lot
- Wooded Lot
HOA Fees
- $125 Monthly HOA Fees
Home Design
- Craftsman Architecture
- Traditional Architecture
- Brick Exterior Construction
- Composition Roof
- Concrete Siding
Interior Spaces
- 2-Story Property
- Bookcases
- Tray Ceiling
- Vaulted Ceiling
- Ceiling Fan
- Fireplace With Gas Starter
- Double Pane Windows
- Entrance Foyer
- Family Room with Fireplace
- 2 Fireplaces
- Formal Dining Room
- Home Office
- Loft
- Carpet
- Laundry in Hall
Kitchen
- Breakfast Room
- Breakfast Bar
- Walk-In Pantry
- Double Oven
- Dishwasher
- Kitchen Island
- Solid Surface Countertops
- Disposal
Bedrooms and Bathrooms
- 3 Bedrooms | 2 Main Level Bedrooms
- Primary Bedroom on Main
- Walk-In Closet
- Double Vanity
- Low Flow Plumbing Fixtures
Unfinished Basement
- Basement Fills Entire Space Under The House
- Interior and Exterior Basement Entry
- Stubbed For A Bathroom
- Natural lighting in basement
Home Security
- Carbon Monoxide Detectors
- Fire and Smoke Detector
Parking
- 3 Car Garage
- Parking Accessed On Kitchen Level
- Garage Door Opener
Outdoor Features
- Deck
- Outdoor Fireplace
Location
- Property is near schools
- Property is near shops
Schools
- New Holland Elementary School
- Gainesville East Middle School
- Gainesville High School
Utilities
- Forced Air Zoned Cooling and Heating System
- Heat Pump System
- Underground Utilities
- Cable TV Available
Listing and Financial Details
- Tax Lot 6
Community Details
Overview
- $1,000 Initiation Fee
- Association fees include ground maintenance, management fee, swimming, tennis
- Gainesville Township Subdivision
Amenities
- Clubhouse
Recreation
- Tennis Courts
- Community Playground
- Community Pool
Map
Home Values in the Area
Average Home Value in this Area
Property History
| Date | Event | Price | List to Sale | Price per Sq Ft |
|---|---|---|---|---|
| 11/22/2025 11/22/25 | Price Changed | $597,286 | -7.5% | -- |
| 09/26/2025 09/26/25 | Price Changed | $645,900 | -2.1% | -- |
| 09/02/2025 09/02/25 | For Sale | $659,990 | -- | -- |
Source: Georgia MLS
MLS Number: 10596255
- 2537 Parkside Way Unit LOT 399
- 2537 Parkside Way
- 0 Biscayne Place Unit 7600974
- 2350 Pine Grove Rd
- 2650 Lotus Landing
- 2650 Lotus Landing Unit LOT 43
- 2853 Bullfrog Ln Unit 172
- 2660 Lotus Landing Lot 36
- 2853 Bullfrog Lane Lot 172
- 2857 Bullfrog Lane Lot 171
- 2845 Bullfrog Ln Unit 174
- 2841 Bullfrog Lane Lot 175
- 2656 Lotus Landing Lot 35
- 2841 Bullfrog Ln Unit 175
- 2837 Bullfrog Lane Lot 176
- 2837 Bullfrog Ln Unit 176
- 2845
- 2849
- 2849 Bullfrog Ln Unit 173
- 2833 Bullfrog Ln Unit 177
- 2327 Smallwood Rd
- 2360 Gaines Mill Rd Unit B
- 3234 Lilac Crk Trail
- 3342 Lilac Crk Trail
- 3345 Lilac Crk Trail
- 3278 Lilac Crk Trail
- 3325 Lilac Crk Trail
- 3337 Lilac Crk Trail
- 3237 Lilac Crk Trail
- 1000 Lenox Park Place
- 1368 Harrison Dr
- 774 Grove St
- 790 Grove St
- 2939 Rivercrest Dr
- 1030 Summit St NE
- 1000 Rea Dr
- 1750 Columns Dr
- 710 Jesse Jewell Pkwy SE
- 1000 Everly Way
- 641 West Ave
