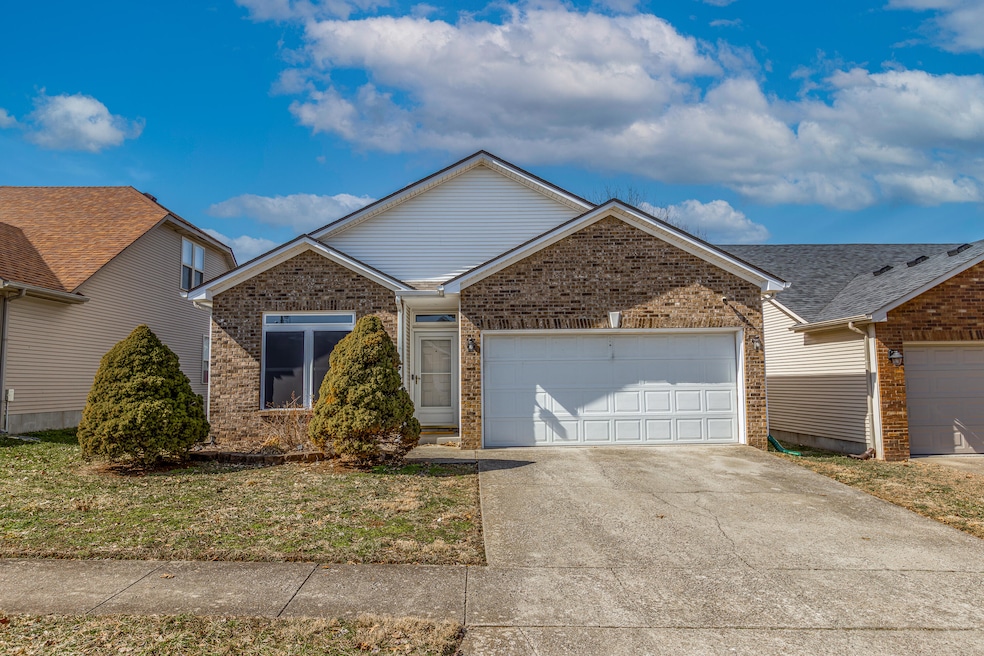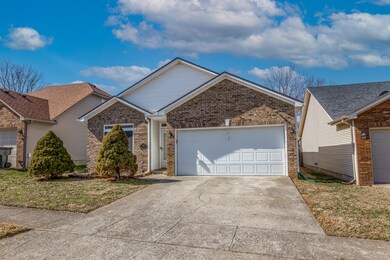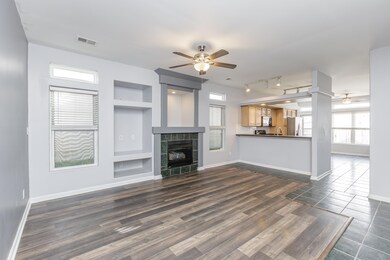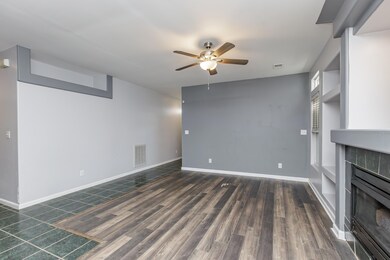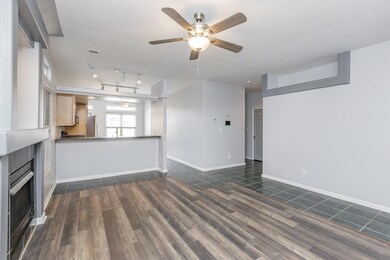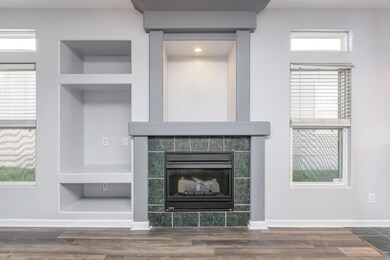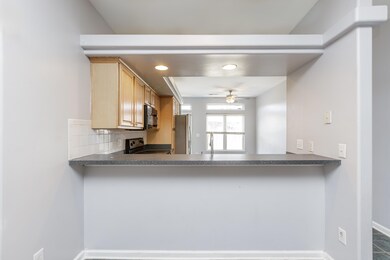
2540 Spring Valley Loop Lexington, KY 40511
Masterson Station NeighborhoodHighlights
- Attic
- No HOA
- Community Pool
- Sandersville Elementary School Rated A
- Neighborhood Views
- 2 Car Attached Garage
About This Home
As of May 2025**Price Improvement!!** A little TLC can go a long way in this 3-bedroom, 2-bath ranch home in highly sought after Masterson Station!! Price under 300K** It features a cozy living room with a gas-log fireplace, a stylish kitchen with a breakfast bar and tile flooring, and a mix of laminate and carpet throughout the bedrooms for added warmth. The appliances convey, making your move-in seamless. Step outside to enjoy the patio, a partially fenced backyard, and a handy storage shed. Don't miss this opportunity to make this cutie yours!
Last Agent to Sell the Property
Lifstyl Real Estate License #210165 Listed on: 03/07/2025

Home Details
Home Type
- Single Family
Est. Annual Taxes
- $3,277
Year Built
- Built in 2001
Lot Details
- 4,704 Sq Ft Lot
- Privacy Fence
- Wood Fence
- Wire Fence
Parking
- 2 Car Attached Garage
- Front Facing Garage
- Driveway
- Off-Street Parking
Home Design
- Brick Veneer
- Slab Foundation
- Shingle Roof
- Vinyl Siding
Interior Spaces
- 1,346 Sq Ft Home
- 1-Story Property
- Ceiling Fan
- Propane Fireplace
- Entrance Foyer
- Living Room with Fireplace
- Dining Area
- Utility Room
- Washer and Electric Dryer Hookup
- Neighborhood Views
- Attic
Kitchen
- Eat-In Kitchen
- Breakfast Bar
- Oven or Range
- Microwave
Flooring
- Carpet
- Tile
Bedrooms and Bathrooms
- 3 Bedrooms
- 2 Full Bathrooms
Outdoor Features
- Patio
Schools
- Sandersville Elementary School
- Leestown Middle School
- Not Applicable Middle School
- Bryan Station High School
Utilities
- Cooling Available
- Heat Pump System
- Electric Water Heater
Listing and Financial Details
- Assessor Parcel Number 38050740
Community Details
Overview
- No Home Owners Association
- Masterson Station Subdivision
Recreation
- Community Pool
- Park
Ownership History
Purchase Details
Home Financials for this Owner
Home Financials are based on the most recent Mortgage that was taken out on this home.Purchase Details
Similar Homes in Lexington, KY
Home Values in the Area
Average Home Value in this Area
Purchase History
| Date | Type | Sale Price | Title Company |
|---|---|---|---|
| Deed | $275,000 | None Listed On Document | |
| Deed | $275,000 | None Listed On Document | |
| Deed | $130,000 | -- |
Mortgage History
| Date | Status | Loan Amount | Loan Type |
|---|---|---|---|
| Open | $360,000 | New Conventional | |
| Closed | $360,000 | New Conventional | |
| Previous Owner | $120,000 | Credit Line Revolving | |
| Previous Owner | $84,000 | Unknown | |
| Previous Owner | $6,256 | Unknown | |
| Previous Owner | $26,500 | Unknown |
Property History
| Date | Event | Price | Change | Sq Ft Price |
|---|---|---|---|---|
| 06/02/2025 06/02/25 | Rented | $1,900 | 0.0% | -- |
| 05/08/2025 05/08/25 | Under Contract | -- | -- | -- |
| 05/07/2025 05/07/25 | For Rent | $1,900 | 0.0% | -- |
| 05/02/2025 05/02/25 | Sold | $275,000 | -0.9% | $204 / Sq Ft |
| 04/01/2025 04/01/25 | Pending | -- | -- | -- |
| 03/31/2025 03/31/25 | Price Changed | $277,500 | -1.8% | $206 / Sq Ft |
| 03/17/2025 03/17/25 | Price Changed | $282,500 | -0.9% | $210 / Sq Ft |
| 03/09/2025 03/09/25 | Price Changed | $285,000 | -1.7% | $212 / Sq Ft |
| 03/07/2025 03/07/25 | For Sale | $289,900 | 0.0% | $215 / Sq Ft |
| 02/26/2025 02/26/25 | Pending | -- | -- | -- |
| 02/26/2025 02/26/25 | Price Changed | $289,900 | -1.7% | $215 / Sq Ft |
| 02/25/2025 02/25/25 | For Sale | $295,000 | -- | $219 / Sq Ft |
Tax History Compared to Growth
Tax History
| Year | Tax Paid | Tax Assessment Tax Assessment Total Assessment is a certain percentage of the fair market value that is determined by local assessors to be the total taxable value of land and additions on the property. | Land | Improvement |
|---|---|---|---|---|
| 2024 | $3,277 | $265,000 | $0 | $0 |
| 2023 | $2,105 | $170,200 | $0 | $0 |
| 2022 | $2,174 | $170,200 | $0 | $0 |
| 2021 | $2,174 | $170,200 | $0 | $0 |
| 2020 | $1,774 | $138,900 | $0 | $0 |
| 2019 | $1,774 | $138,900 | $0 | $0 |
| 2018 | $1,774 | $138,900 | $0 | $0 |
| 2017 | $1,691 | $138,900 | $0 | $0 |
| 2015 | $1,455 | $130,000 | $0 | $0 |
| 2014 | $1,455 | $130,000 | $0 | $0 |
| 2012 | $1,455 | $130,000 | $0 | $0 |
Agents Affiliated with this Home
-
Amber Clem Curtis
A
Seller's Agent in 2025
Amber Clem Curtis
Bluegrass Property Exchange
(859) 433-4220
14 Total Sales
-
Towanda Lahor

Seller's Agent in 2025
Towanda Lahor
Lifstyl Real Estate
(859) 699-7439
17 in this area
136 Total Sales
-
Claire Roland
C
Buyer's Agent in 2025
Claire Roland
Bluegrass Property Exchange
(859) 544-6175
-
Lesley Moore
L
Buyer's Agent in 2025
Lesley Moore
Bluegrass Property Exchange
(859) 396-8359
7 in this area
35 Total Sales
Map
Source: ImagineMLS (Bluegrass REALTORS®)
MLS Number: 25003351
APN: 38050740
- 333 Darenia Ln
- 2713 Ella Rae Ct
- 297 Lucille Dr
- 2708 Sandersville Rd
- 368 Lucille Dr
- 2592 Mable Ln
- 2820 Greenway Ct
- 2829 Gateway Park Ln
- 2736 Candytuft Ln
- 253 Gateway Park Cir
- 468 Lucille Dr
- 345 Masterson Station Dr
- 184 Clover Valley Dr
- 688 Dahlia Dr
- 661 Dahlia Dr
- 2425 Geranium Ln
- 664 Dahlia Dr
- 665 Dahlia Dr
- 668 Dahlia Dr
- 669 Dahlia Dr
