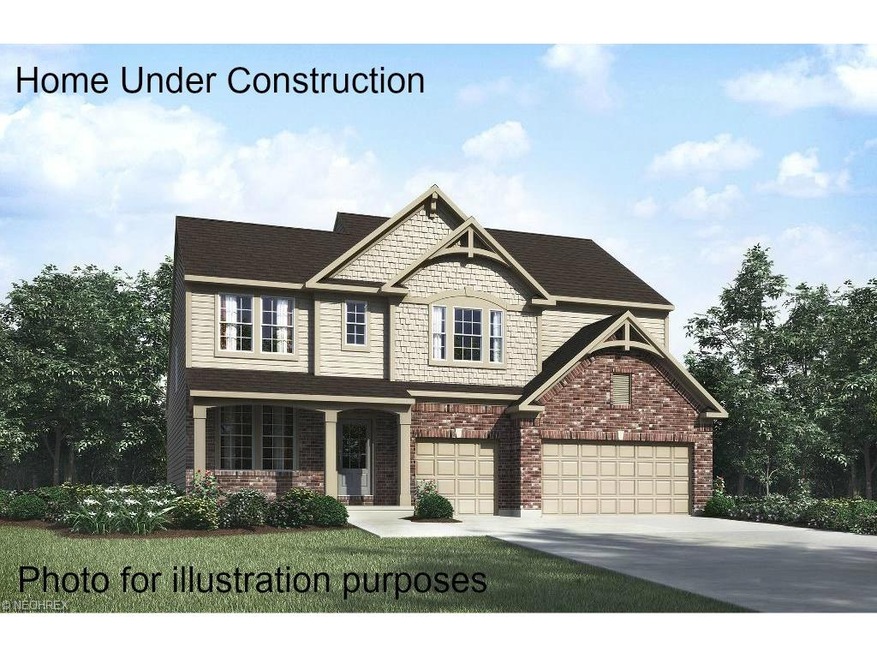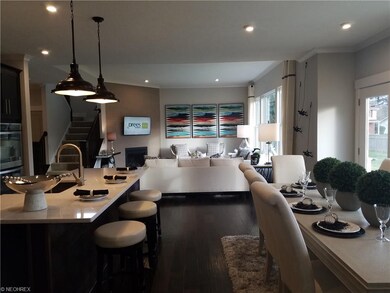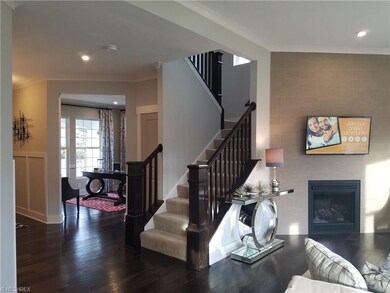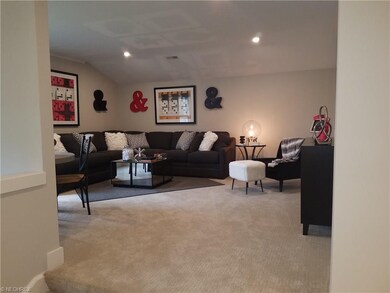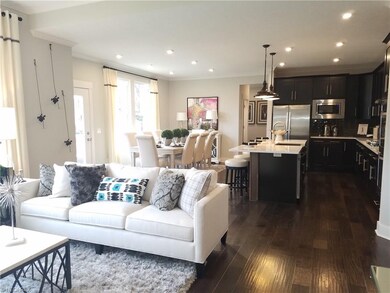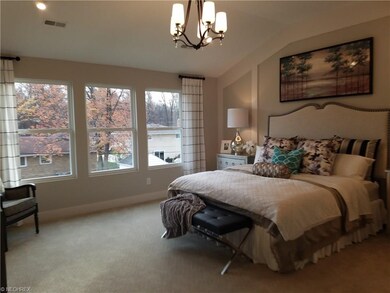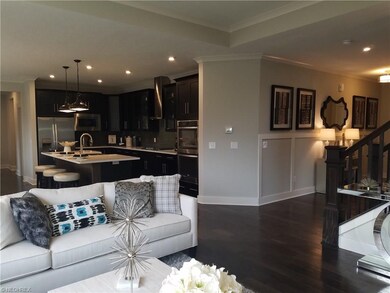
2540 Voyager Cir Seven Hills, OH 44131
Estimated Value: $532,999 - $606,000
Highlights
- Newly Remodeled
- 1 Fireplace
- Central Air
- Colonial Architecture
- 3 Car Attached Garage
- 2-minute walk to John Glenn Park
About This Home
As of June 2017This Drees Homes Belleville design fits a family's more casual lifestyle. Step inside from the welcoming front porch, and view a quiet study off the main foyer. You'll appreciate the hardwood floors throughout the main living areas, wide open arrangement of the family room with fireplace, deluxe kitchen with serving island, double ovens, cooktop, quartz counters and large dining area. Just off the kitchen, you'll find a family foyer, pocket office and huge walk-in pantry to help keep your family organized. The second floor showcases a secluded owner's suite with vaulted ceiling, a luxury bath w/ designer shower and walk-in closet. Your family will love relaxing in the second floor gameroom, and the second floor laundry room is a convenience you won't be able to live without.Photos for illustration purposes.
Home Details
Home Type
- Single Family
Est. Annual Taxes
- $9,180
Year Built
- Built in 2017 | Newly Remodeled
Lot Details
- East Facing Home
HOA Fees
- $8 Monthly HOA Fees
Home Design
- Colonial Architecture
- Brick Exterior Construction
- Asphalt Roof
- Vinyl Construction Material
Interior Spaces
- 3,011 Sq Ft Home
- 2-Story Property
- 1 Fireplace
- Unfinished Basement
- Basement Fills Entire Space Under The House
Kitchen
- Built-In Oven
- Cooktop
- Microwave
- Dishwasher
- Disposal
Bedrooms and Bathrooms
- 4 Bedrooms
Home Security
- Carbon Monoxide Detectors
- Fire and Smoke Detector
Parking
- 3 Car Attached Garage
- Garage Drain
- Garage Door Opener
Utilities
- Central Air
- Gravity Heating System
- Heating System Uses Gas
Community Details
- Association fees include insurance
- Glenn Park Community
Similar Home in Seven Hills, OH
Home Values in the Area
Average Home Value in this Area
Mortgage History
| Date | Status | Borrower | Loan Amount |
|---|---|---|---|
| Closed | Sandy Robert M | $293,000 |
Property History
| Date | Event | Price | Change | Sq Ft Price |
|---|---|---|---|---|
| 06/22/2017 06/22/17 | Sold | $345,000 | 0.0% | $115 / Sq Ft |
| 04/30/2017 04/30/17 | Off Market | $345,000 | -- | -- |
| 04/30/2017 04/30/17 | Pending | -- | -- | -- |
| 12/29/2016 12/29/16 | Price Changed | $359,900 | +5.9% | $120 / Sq Ft |
| 12/14/2016 12/14/16 | For Sale | $339,900 | -- | $113 / Sq Ft |
Tax History Compared to Growth
Tax History
| Year | Tax Paid | Tax Assessment Tax Assessment Total Assessment is a certain percentage of the fair market value that is determined by local assessors to be the total taxable value of land and additions on the property. | Land | Improvement |
|---|---|---|---|---|
| 2024 | $9,180 | $156,695 | $15,435 | $141,260 |
| 2023 | $9,483 | $135,450 | $14,000 | $121,450 |
| 2022 | $9,177 | $134,860 | $14,000 | $120,860 |
| 2021 | $9,463 | $134,860 | $14,000 | $120,860 |
| 2020 | $8,655 | $109,620 | $11,380 | $98,250 |
| 2019 | $8,413 | $313,200 | $32,500 | $280,700 |
| 2018 | $8,462 | $109,620 | $11,380 | $98,250 |
| 2017 | $7,028 | $82,740 | $15,610 | $67,130 |
Agents Affiliated with this Home
-
Sylvia Incorvaia

Seller's Agent in 2017
Sylvia Incorvaia
EXP Realty, LLC.
(216) 316-1893
19 in this area
2,691 Total Sales
-
K
Buyer's Agent in 2017
Kim Markopoulos
Deleted Agent
Map
Source: MLS Now
MLS Number: 3865503
APN: 551-18-162
- 6014 Crossview Rd
- 6247 Carlyle Dr
- 6135 Meadview Dr
- 6372 Tanglewood Ln
- 6313 Gale Dr
- Lot C Lombardo Center
- 614 E Parkleigh Dr
- 0 Acorn Dr Unit 5023848
- 196 E Ridgewood Dr
- 252 E Hillsdale Ave
- 1700 S Circle View Dr
- 594 Longridge Dr
- 1422 Lorimer Rd
- 2600 Greenlawn Dr
- 6453 Poplar Dr
- 1805 Keystone Rd
- 4610 Chestnut Rd
- 0 Daisy Blvd
- 6862 Glenella Dr
- 2205 Keystone Rd
- 2540 Voyager Cir
- 2550 Voyager Cir
- 2530 Voyager Cir
- 1117 John Glenn Dr
- 1131 John Glenn Dr
- 2545 Voyager Cir
- 1103 John Glenn Dr
- 2560 Voyager Cir
- 2520 Voyager Cir
- 1145 John Glenn Dr
- 2555 Voyager Cir
- 2565 Voyager Cir
- 1089 John Glenn Dr
- 2570 Voyager Cir
- 1159 John Glenn Dr
- 2510 Voyager Cir
- 2480 Voyager Cir
- 1075 John Glenn Dr
- 2470 Voyager Cir
- 1116 John Glenn Dr
