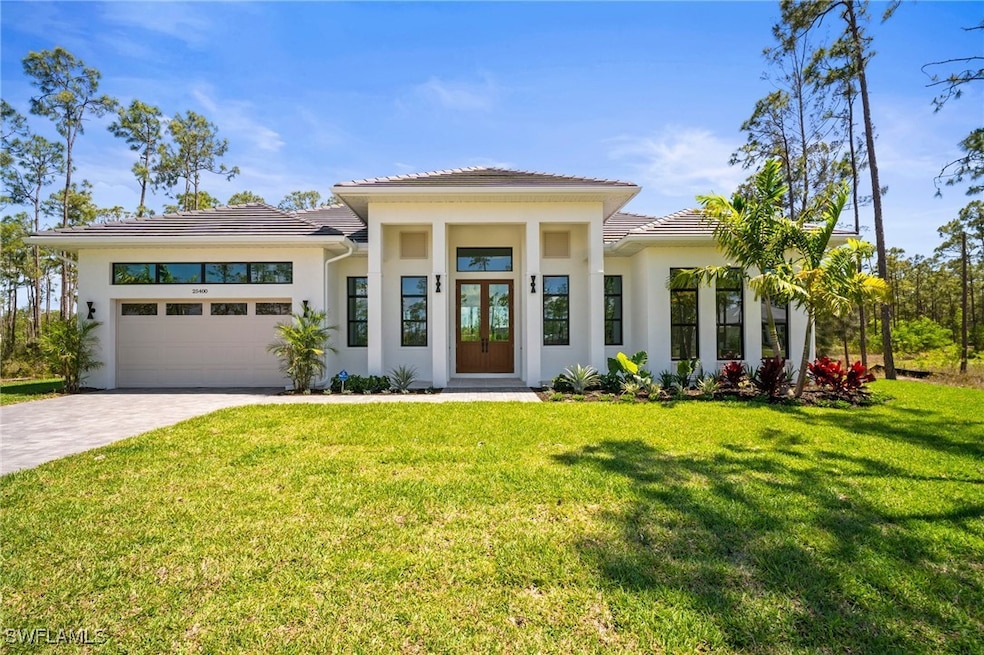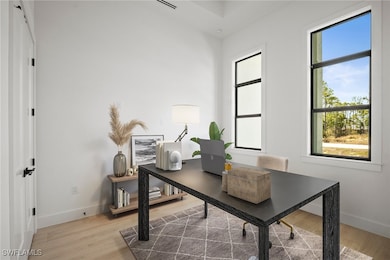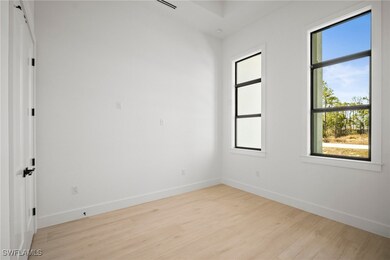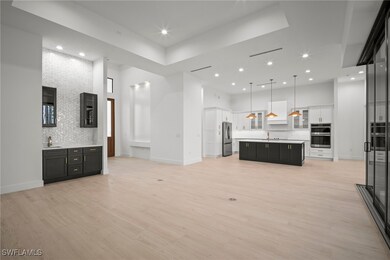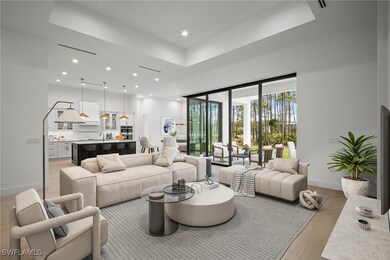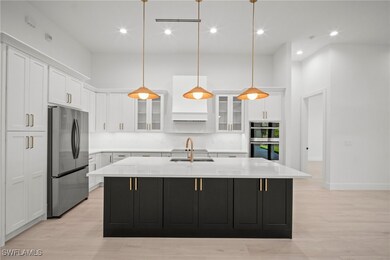
25400 Divot Dr Bonita Springs, FL 34135
Council NeighborhoodEstimated payment $6,577/month
Highlights
- New Construction
- Views of Preserve
- Great Room
- Pinewoods Elementary School Rated A-
- 0.91 Acre Lot
- Den
About This Home
Introducing the Grand Monarch Bay by BayBeach Builders! This stunning, brand new 3 bedroom + den, 3 bathroom home sits on an oversize lot (.91 acres) has impact windows and doors, a tile roof, and large paver driveway. Professionally designed by Blue Haven Interiors, no detail was overlooked. The 10-foot double doors provide a grand entrance to the thoughtfully planned 2,536 square foot space. Features include shaker cabinets, a large kitchen island, quartz countertops, Samsung appliances, a wet bar and 8 foot solid core doors. Enjoy outdoor living with a covered lanai overlooking the large backyard and peaceful preserve. The spacious southern exposure lot offers plenty of room for a pool, garden or outdoor kitchen. The home comes with a one year warranty from the date of closing for additional peace of mind. Trieste Preserve is a private enclave of only 14 single family homes conveniently located near downtown Bonita Springs, world class beaches, shopping, dining, golf courses and I-75.
Home Details
Home Type
- Single Family
Est. Annual Taxes
- $2,821
Year Built
- Built in 2025 | New Construction
Lot Details
- 0.91 Acre Lot
- Lot Dimensions are 145 x 277 x 140 x 278
- Cul-De-Sac
- North Facing Home
- Oversized Lot
- Sprinkler System
- Property is zoned AG-2
Parking
- 2 Car Attached Garage
- Garage Door Opener
- Driveway
Home Design
- Tile Roof
- Stucco
Interior Spaces
- 2,536 Sq Ft Home
- 1-Story Property
- Custom Mirrors
- Built-In Features
- Single Hung Windows
- Great Room
- Den
- Tile Flooring
- Views of Preserve
Kitchen
- Eat-In Kitchen
- Built-In Self-Cleaning Oven
- Electric Cooktop
- Microwave
- Freezer
- Dishwasher
- Kitchen Island
- Disposal
Bedrooms and Bathrooms
- 3 Bedrooms
- Split Bedroom Floorplan
- Walk-In Closet
- 3 Full Bathrooms
- Dual Sinks
- Bathtub
- Multiple Shower Heads
- Separate Shower
Laundry
- Dryer
- Washer
- Laundry Tub
Home Security
- Home Security System
- Impact Glass
- High Impact Door
- Fire and Smoke Detector
Outdoor Features
- Outdoor Shower
- Patio
Utilities
- Central Heating and Cooling System
- Cable TV Available
Community Details
- Property has a Home Owners Association
- Association fees include legal/accounting
- Association Phone (239) 405-2919
- Trieste Preserve Subdivision
Listing and Financial Details
- Home warranty included in the sale of the property
- Tax Lot 5
- Assessor Parcel Number 23-47-25-B2-02500.0050
Map
Home Values in the Area
Average Home Value in this Area
Tax History
| Year | Tax Paid | Tax Assessment Tax Assessment Total Assessment is a certain percentage of the fair market value that is determined by local assessors to be the total taxable value of land and additions on the property. | Land | Improvement |
|---|---|---|---|---|
| 2024 | $1,636 | $125,795 | -- | -- |
| 2023 | $1,636 | $114,359 | $0 | $0 |
| 2022 | $1,358 | $103,963 | $103,963 | $0 |
| 2021 | $1,285 | $93,240 | $93,240 | $0 |
| 2020 | $1,280 | $90,000 | $90,000 | $0 |
| 2019 | $1,248 | $90,000 | $90,000 | $0 |
| 2018 | $1,213 | $90,000 | $90,000 | $0 |
| 2017 | $1,181 | $88,500 | $88,500 | $0 |
| 2016 | $1,155 | $88,500 | $88,500 | $0 |
| 2015 | $915 | $57,699 | $57,699 | $0 |
Property History
| Date | Event | Price | Change | Sq Ft Price |
|---|---|---|---|---|
| 05/15/2025 05/15/25 | For Sale | $1,145,000 | -- | $451 / Sq Ft |
Purchase History
| Date | Type | Sale Price | Title Company |
|---|---|---|---|
| Warranty Deed | $1,350,000 | None Listed On Document |
Similar Homes in Bonita Springs, FL
Source: Florida Gulf Coast Multiple Listing Service
MLS Number: 225047648
APN: 23-47-25-B2-02500.0050
- 10803 Alvara Way
- 10825 Alvara Way
- 10833 Alvara Way
- 24835 Marina Del Ray Dr
- 25215 Golf Lake Cir Unit 64
- 25629 Shoreline Gaze Dr
- 25480 Cockleshell Dr Unit 1005
- 25484 Cockleshell Dr Unit 901
- 10000 Maddox Ln Unit 321
- 10000 Maddox Ln Unit 125
- 10020 Maddox Ln Unit 307
- 10020 Maddox Ln Unit 213
- 10041 Maddox Ln Unit 203
- 25727 Lake Amelia Way Unit 204
- 10230 Sandy Hollow Ln
- 25735 Lake Amelia Way Unit 105
- 26414 Doverstone St
- 10251 Wales Loop
- 10304 Wishing Stone Ct
- 11021 Torchfire Trail
