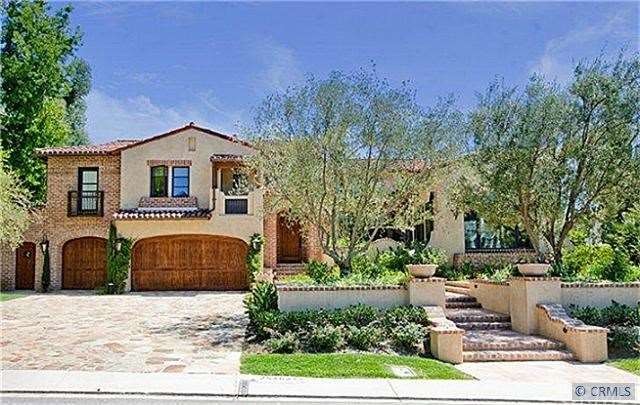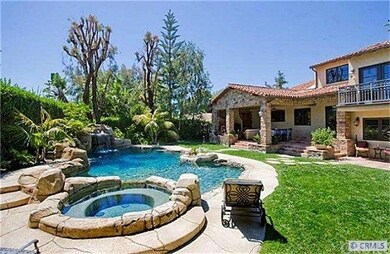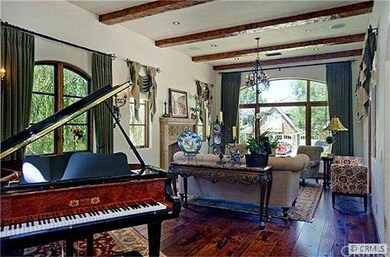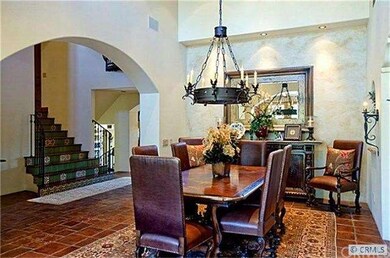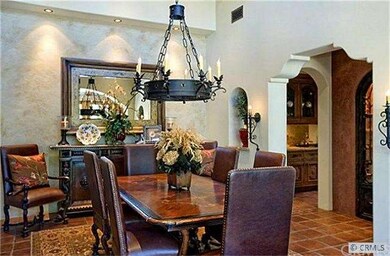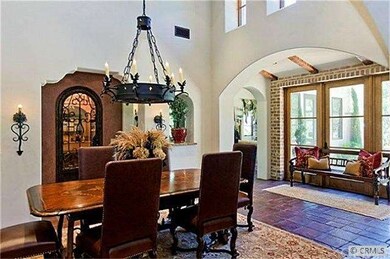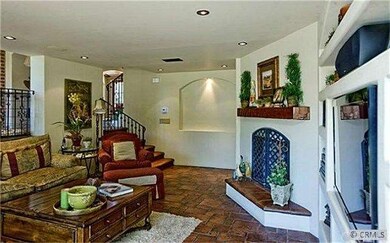
25402 Spotted Pony Ln Laguna Hills, CA 92653
Nellie Gail NeighborhoodEstimated Value: $3,413,000 - $5,842,000
Highlights
- In Ground Pool
- Wood Flooring
- Attic
- Valencia Elementary Rated A
- Spanish Architecture
- Granite Countertops
About This Home
As of January 2013EXCEPTIONAL HOME TO THE LUXURY AND LIFESTYLE OF NELLIE GAIL RANCH, 4,700 sqft of Spanish Hacienda design with custom old world features. Burnt terracotta flooring, hand-forged iron railings, bull nosed arches and Pella windows create inviting interiors. A chefs kitchen offers Wolf stainless appliances, granite counters with limestone backsplashes, and custom Alder wood distressed cabinetry; formal dining neighbors a temp controlled wine closet. The 4 bed, 4.5 bath en-suite accommodations include built-in studies with granite counters and custom cabinetry. The master features private retreat for lounging; laden with hand scraped and stained walnut floors, vaulted ceilings and hand hewn reclaimed timber beams. Outdoor entertaining hosts a saltwater pool/spa, stone terrace and loggia for fireside lounging and entertainment center. Exterior boasts a smooth stucco finish with birds eye trowel, custom old world brick, Spanish pavers and barrel tile roof. Extensively remodeled in mid 2000's.
Home Details
Home Type
- Single Family
Est. Annual Taxes
- $25,517
Year Built
- Built in 1980
Lot Details
- 0.3 Acre Lot
- Cul-De-Sac
Parking
- 3 Car Direct Access Garage
- Parking Available
- Driveway
Home Design
- Spanish Architecture
- Split Level Home
- Barrel Roof Shape
- Brick Exterior Construction
- Stucco
Interior Spaces
- 4,700 Sq Ft Home
- Crown Molding
- Recessed Lighting
- Wood Burning Fireplace
- Electric Fireplace
- Gas Fireplace
- Living Room
- Dining Room
- Laundry in unit
- Attic
Kitchen
- Breakfast Area or Nook
- Walk-In Pantry
- Convection Oven
- Gas Oven or Range
- Cooktop
- Dishwasher
- Kitchen Island
- Granite Countertops
Flooring
- Wood
- Carpet
Bedrooms and Bathrooms
- 4 Bedrooms
Pool
- In Ground Pool
- In Ground Spa
- Waterfall Pool Feature
Outdoor Features
- Covered patio or porch
- Outdoor Grill
Utilities
- Forced Air Heating and Cooling System
- Sewer Paid
Community Details
- Property has a Home Owners Association
- Association Phone (949) 425-1477
Listing and Financial Details
- Tax Lot 8
- Tax Tract Number 9292
- Assessor Parcel Number 62708107
Ownership History
Purchase Details
Home Financials for this Owner
Home Financials are based on the most recent Mortgage that was taken out on this home.Purchase Details
Home Financials for this Owner
Home Financials are based on the most recent Mortgage that was taken out on this home.Purchase Details
Home Financials for this Owner
Home Financials are based on the most recent Mortgage that was taken out on this home.Similar Homes in Laguna Hills, CA
Home Values in the Area
Average Home Value in this Area
Purchase History
| Date | Buyer | Sale Price | Title Company |
|---|---|---|---|
| Ashton Ken | $2,060,000 | California Title Company | |
| Kerr Michael William | -- | United Title Company | |
| Kerr Michael William | -- | -- |
Mortgage History
| Date | Status | Borrower | Loan Amount |
|---|---|---|---|
| Open | Ashton Revocable Living Trust | $600,000 | |
| Closed | Ashton Ken | $620,000 | |
| Closed | Ashton Ken | $625,500 | |
| Previous Owner | Ashton Ken | $1,442,000 | |
| Previous Owner | Kerr Micheal William | $500,000 | |
| Previous Owner | Kerr Michael William | $1,000,000 | |
| Previous Owner | Kerr Michael William | $307,500 | |
| Previous Owner | Kerr Michael William | $275,000 | |
| Previous Owner | Kerr Michael W | $322,700 | |
| Previous Owner | Kerr Michael W | $330,000 | |
| Previous Owner | Kerr Michael W | $275,000 | |
| Previous Owner | Kerr Michael W | $263,665 | |
| Previous Owner | Kerr Michael W | $175,000 |
Property History
| Date | Event | Price | Change | Sq Ft Price |
|---|---|---|---|---|
| 01/11/2013 01/11/13 | Sold | $2,060,000 | -6.2% | $438 / Sq Ft |
| 12/05/2012 12/05/12 | Pending | -- | -- | -- |
| 09/17/2012 09/17/12 | Price Changed | $2,195,000 | -4.4% | $467 / Sq Ft |
| 04/19/2012 04/19/12 | For Sale | $2,295,000 | -- | $488 / Sq Ft |
Tax History Compared to Growth
Tax History
| Year | Tax Paid | Tax Assessment Tax Assessment Total Assessment is a certain percentage of the fair market value that is determined by local assessors to be the total taxable value of land and additions on the property. | Land | Improvement |
|---|---|---|---|---|
| 2024 | $25,517 | $2,486,998 | $1,652,574 | $834,424 |
| 2023 | $24,913 | $2,438,234 | $1,620,171 | $818,063 |
| 2022 | $24,469 | $2,390,426 | $1,588,403 | $802,023 |
| 2021 | $23,981 | $2,343,555 | $1,557,257 | $786,298 |
| 2020 | $23,766 | $2,319,525 | $1,541,289 | $778,236 |
| 2019 | $23,290 | $2,274,045 | $1,511,068 | $762,977 |
| 2018 | $22,853 | $2,229,456 | $1,481,439 | $748,017 |
| 2017 | $22,398 | $2,185,742 | $1,452,392 | $733,350 |
| 2016 | $22,026 | $2,142,885 | $1,423,914 | $718,971 |
| 2015 | $21,761 | $2,110,697 | $1,402,525 | $708,172 |
| 2014 | $21,291 | $2,069,352 | $1,375,052 | $694,300 |
Agents Affiliated with this Home
-
Jerry LaMott
J
Seller's Agent in 2013
Jerry LaMott
Compass
(949) 472-9191
28 in this area
102 Total Sales
Map
Source: California Regional Multiple Listing Service (CRMLS)
MLS Number: S695380
APN: 627-081-07
- 26942 Willow Tree Ln
- 26752 Devonshire Rd
- 26962 Willow Tree Ln
- 26821 Moore Oaks Rd
- 27121 Shenandoah Dr
- 27153 Woodbluff Rd
- 25641 Rapid Falls Rd
- 25516 Lone Pine Cir
- 25712 Wood Brook Rd
- 25222 Derbyhill Dr
- 25792 Maple View Dr
- 27471 Lost Trail Dr
- 27321 Lost Colt Dr
- 25122 Black Horse Ln
- 25191 Rockridge Rd
- 27571 Deputy Cir
- 26171 Glen Canyon Dr
- 26195 Oroville Place
- 26151 Glen Canyon Dr
- 27662 Deputy Cir
- 25402 Spotted Pony Ln
- 25392 Spotted Pony Ln
- 25422 Spotted Pony Ln
- 25451 Empty Saddle Dr
- 25391 Spotted Pony Ln
- 25411 Spotted Pony Ln
- 25382 Spotted Pony Ln
- 25441 Empty Saddle Dr
- 25431 Spotted Pony Ln
- 25472 Spotted Pony Ln
- 25421 Empty Saddle Dr
- 25381 Spotted Pony Ln
- 25441 Spotted Pony Ln
- 25461 Spotted Pony Ln
- 25492 Spotted Pony Ln
- 25471 Spotted Pony Ln
- 25432 Empty Saddle Dr
- 25371 Spotted Pony Ln
- 25442 Empty Saddle Dr
- 25401 Empty Saddle Dr
