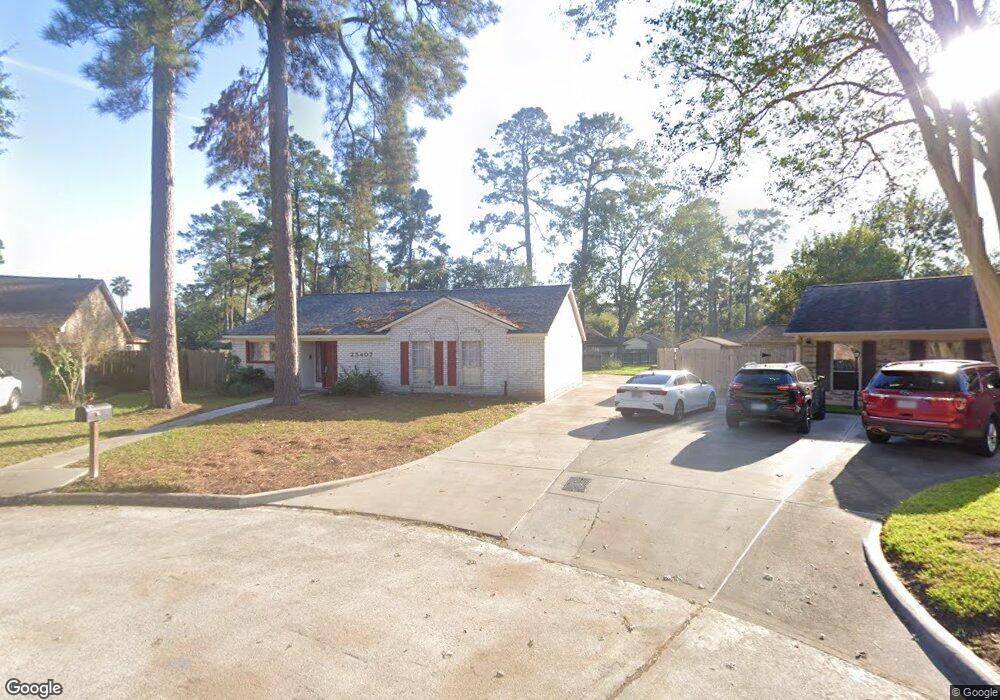25407 Lancewood Dr Spring, TX 77373
3
Beds
2
Baths
1,870
Sq Ft
0.26
Acres
Highlights
- Traditional Architecture
- Breakfast Room
- 2 Car Attached Garage
- Community Pool
- Cul-De-Sac
- Bathtub with Shower
About This Home
Beautifully remodeled one story for lease. Three bedrooms, two bathrooms with a two-car garage. Fresh paint. Kitchen comes with new granite countertops, cooktop, built in oven and microwave. Luxury vinyl wood flooring throughout home. House features living room, formal dining room, study and breakfast room. Kitchen and primary bedroom have double doors to the backyard and patio area. Primary bedroom features ensuite bathroom with granite counters. Neighborhood pool. Close to old town Spring, 99, Hardy toll road, and I-45. Plenty of restaurants and shopping nearby.no pets and no smokers please!
Home Details
Home Type
- Single Family
Est. Annual Taxes
- $5,122
Year Built
- Built in 1972
Lot Details
- 0.26 Acre Lot
- Cul-De-Sac
- Back Yard Fenced
Parking
- 2 Car Attached Garage
Home Design
- Traditional Architecture
Interior Spaces
- 1,870 Sq Ft Home
- 1-Story Property
- Ceiling Fan
- Wood Burning Fireplace
- Family Room
- Living Room
- Breakfast Room
- Fire and Smoke Detector
- Washer and Electric Dryer Hookup
Kitchen
- Electric Oven
- Electric Cooktop
- Microwave
- Dishwasher
- Disposal
Flooring
- Vinyl Plank
- Vinyl
Bedrooms and Bathrooms
- 3 Bedrooms
- 2 Full Bathrooms
- Bathtub with Shower
Eco-Friendly Details
- Energy-Efficient Thermostat
- Ventilation
Schools
- John Winship Elementary School
- Twin Creeks Middle School
- Spring High School
Utilities
- Central Heating and Cooling System
- Heating System Uses Gas
- Programmable Thermostat
- No Utilities
- Cable TV Available
Listing and Financial Details
- Property Available on 11/24/25
- Long Term Lease
Community Details
Overview
- Market Force Realty Association
- Lexington Woods Sec 03 Subdivision
Recreation
- Community Pool
Pet Policy
- No Pets Allowed
Map
Source: Houston Association of REALTORS®
MLS Number: 76155955
APN: 1063370000044
Nearby Homes
- 25518 Pepper Ridge Ln
- 25523 Pepper Ridge Ln
- 25511 Long Hill Ln
- 25418 Sugar Valley Ln
- 2407 Rolling Glen Dr
- 25423 Old Carriage Ln
- 25534 Sugar Valley Ln
- 2307 Rolling Glen Dr
- 25318 Lynbriar Ln
- 25402 Mill Pond Ln
- 25306 Mill Pond Ln
- 3330 Spring Creek Dr
- 25514 Lynbriar Ln
- 25418 Tuckahoe Ln
- 25711 Old Carriage Ln
- 2407 Lexington Woods Dr
- 25503 Foxbriar Ln
- 2106 Lexington Woods Dr
- 2301 Sciaaca Rd
- 24611 Fort Timbers Ct
- 25531 Chapel Ridge Ln
- 25518 Chapel Ridge Ln
- 25418 Sugar Valley Ln
- 2214 Deer Valley Dr
- 25534 Sugar Valley Ln
- 2711 Knollbrook Ln
- 25903 Long Hill Ln
- 2102 Rolling Glen Dr
- 2250 Yelverton Terrace Trail
- 3223 Deer Valley Dr
- 25303 Avery Hill Ln
- 4811 Sessile Trail
- 5443 Pinetree Crescent Ln
- 22438 Forest Gorge Ln
- 5402 Auburn Gardens Ct
- 2046 Lexington Woods Dr
- 2042 Lexington Woods Dr
- 24522 Forest Path Ct
- 2438 Autumn Springs Ln
- 2410 Autumn Springs Ln

