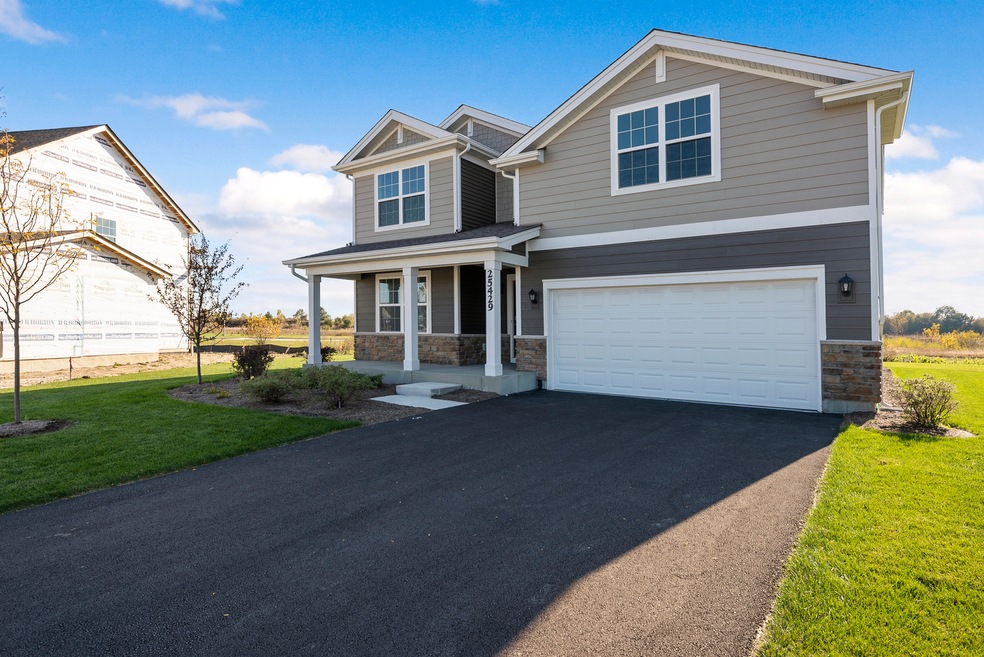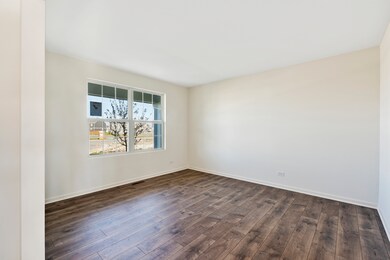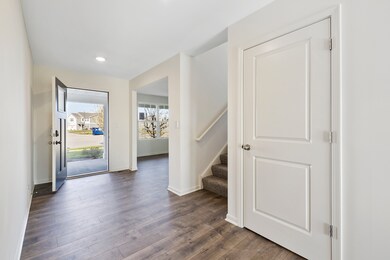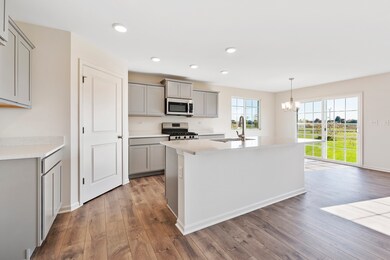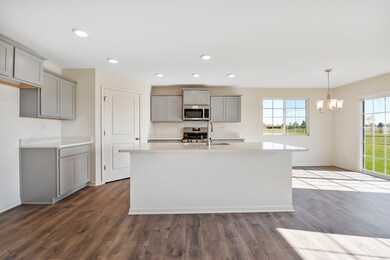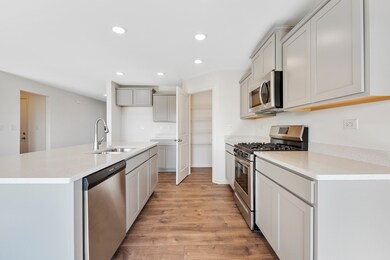
25409 W Ryan Ln Plainfield, IL 60586
West Plainfield NeighborhoodHighlights
- New Construction
- Main Floor Bedroom
- Community Pool
- Community Lake
- Bonus Room
- Den
About This Home
As of April 2024QUICK MOVE IN HOME!!! The Belmont Model offers almost 3000 square feet, 4 Bedrooms and 3 FULL BATHS! This SMART HOME can be powered with one simple App! One of the BEST FEATURES is the 1st floor GUEST SUITE with Main Floor FULL Bath! Other Premium Features are: an Open-Concept Floor Plan; a SPACIOUS 22' X 16.5' LOFT/MAN CAVE/LADY LOUNGE!; a GOURMET KITCHEN with White Staggered Cabinets with Crown Molding, QUARTZ Countertops, a Grand Entertaining ISLAND and some STAINLESS STEEL Appliances; Popular Premium Vinyl Plank Flooring on 1st Level; a Master Suite with a Large, Walk-In Closet and Luxurious Master Bath with Comfort-height Double Vanity with QUARTZ Countertop and Ceramic Walk-In Shower; and a Convenient 2ND FLOOR LAUNDRY! Fully Sodded Yard. Extensive Builder's Warranty! Enjoy Access to the Springbank Aquatic Center with multiple POOLS, WATER SLIDES, Concessions, Sand Volleyball & MORE! Close to DOWNTOWN PLAINFIELD; Dining, Shopping & Highways! ***Decorated Inside pictures are of another Home***
Last Agent to Sell the Property
Re/Max Ultimate Professionals License #475128343 Listed on: 02/18/2020

Home Details
Home Type
- Single Family
Est. Annual Taxes
- $414
Year Built
- Built in 2019 | New Construction
Lot Details
- 10,454 Sq Ft Lot
- Lot Dimensions are 82 x 125
HOA Fees
- $51 Monthly HOA Fees
Parking
- 2 Car Attached Garage
- Driveway
- Parking Space is Owned
Home Design
- Asphalt Roof
- Concrete Perimeter Foundation
Interior Spaces
- 2,970 Sq Ft Home
- 2-Story Property
- Formal Dining Room
- Den
- Bonus Room
- Unfinished Basement
- Basement Fills Entire Space Under The House
Kitchen
- Range
- Microwave
- Dishwasher
Bedrooms and Bathrooms
- 4 Bedrooms
- 4 Potential Bedrooms
- Main Floor Bedroom
- Walk-In Closet
- Bathroom on Main Level
- 3 Full Bathrooms
- Dual Sinks
- Separate Shower
Laundry
- Laundry on upper level
- Gas Dryer Hookup
Outdoor Features
- Porch
Utilities
- Forced Air Heating and Cooling System
- Heating System Uses Natural Gas
- 200+ Amp Service
Community Details
Overview
- Association fees include insurance, pool
- Denette Association, Phone Number (815) 886-7481
- Springbank Subdivision, Belmont Floorplan
- Property managed by Foster Premier Property Management
- Community Lake
Recreation
- Community Pool
Ownership History
Purchase Details
Home Financials for this Owner
Home Financials are based on the most recent Mortgage that was taken out on this home.Purchase Details
Purchase Details
Home Financials for this Owner
Home Financials are based on the most recent Mortgage that was taken out on this home.Similar Homes in Plainfield, IL
Home Values in the Area
Average Home Value in this Area
Purchase History
| Date | Type | Sale Price | Title Company |
|---|---|---|---|
| Special Warranty Deed | $515,000 | None Listed On Document | |
| Special Warranty Deed | $515,000 | None Listed On Document | |
| Warranty Deed | $515,000 | Fidelity National Title | |
| Warranty Deed | $351,000 | Attorney |
Mortgage History
| Date | Status | Loan Amount | Loan Type |
|---|---|---|---|
| Previous Owner | $333,450 | New Conventional |
Property History
| Date | Event | Price | Change | Sq Ft Price |
|---|---|---|---|---|
| 04/12/2024 04/12/24 | Sold | $515,000 | 0.0% | $173 / Sq Ft |
| 03/17/2024 03/17/24 | Pending | -- | -- | -- |
| 03/11/2024 03/11/24 | For Sale | $514,900 | +46.7% | $173 / Sq Ft |
| 03/25/2020 03/25/20 | Sold | $351,000 | -3.8% | $118 / Sq Ft |
| 02/21/2020 02/21/20 | Pending | -- | -- | -- |
| 02/18/2020 02/18/20 | For Sale | $364,770 | -- | $123 / Sq Ft |
Tax History Compared to Growth
Tax History
| Year | Tax Paid | Tax Assessment Tax Assessment Total Assessment is a certain percentage of the fair market value that is determined by local assessors to be the total taxable value of land and additions on the property. | Land | Improvement |
|---|---|---|---|---|
| 2023 | $10,379 | $134,383 | $23,399 | $110,984 |
| 2022 | $9,135 | $118,538 | $17,872 | $100,666 |
| 2021 | $8,627 | $110,783 | $16,703 | $94,080 |
| 2020 | $5,971 | $5,333 | $5,333 | $0 |
| 2019 | $432 | $5,081 | $5,081 | $0 |
| 2018 | $414 | $4,774 | $4,774 | $0 |
| 2017 | $402 | $4,537 | $4,537 | $0 |
| 2016 | $394 | $4,327 | $4,327 | $0 |
| 2015 | $370 | $4,053 | $4,053 | $0 |
| 2014 | $370 | $3,910 | $3,910 | $0 |
| 2013 | $370 | $3,910 | $3,910 | $0 |
Agents Affiliated with this Home
-

Seller's Agent in 2024
Kim Kissel
Baird Warner
(815) 582-7656
5 in this area
86 Total Sales
-

Buyer's Agent in 2024
Daniel Wood
Berkshire Hathaway HomeServices Chicago
(630) 640-3798
1 in this area
29 Total Sales
-

Buyer Co-Listing Agent in 2024
Elaine Pagels
Berkshire Hathaway HomeServices Chicago
(630) 640-2002
1 in this area
316 Total Sales
-

Seller's Agent in 2020
Suzanne Jeziorski
RE/MAX
(815) 592-3236
40 in this area
157 Total Sales
-

Buyer's Agent in 2020
Vincent Viriyakul
Exit Strategy Realty
(312) 218-0989
3 in this area
60 Total Sales
Map
Source: Midwest Real Estate Data (MRED)
MLS Number: 10640500
APN: 06-03-29-110-009
- 25320 W Alison Dr
- 16954 Lucas Dr
- 6501 Walter Adamic Ln Unit 8B
- 2608 Vision St
- 0002 S State Route 59
- 0001 S State Route 59
- 2504 Monterey Dr
- 2409 Brookridge Dr
- 6307 Carmel Dr
- 6609 Neilis Dr
- 16512 S Mueller Cir
- 25419 W Rock Dr
- 2409 Ruth Fitzgerald Dr
- 16513 S Mueller Cir
- 25049 W Kay Dr
- 25010 W Kay Dr
- 2706 Steamboat Cir
- 2705 Snowmass Ct
- 6610 Leupold Ln Unit 12
- 16432 S Harmon Ln Unit 1
