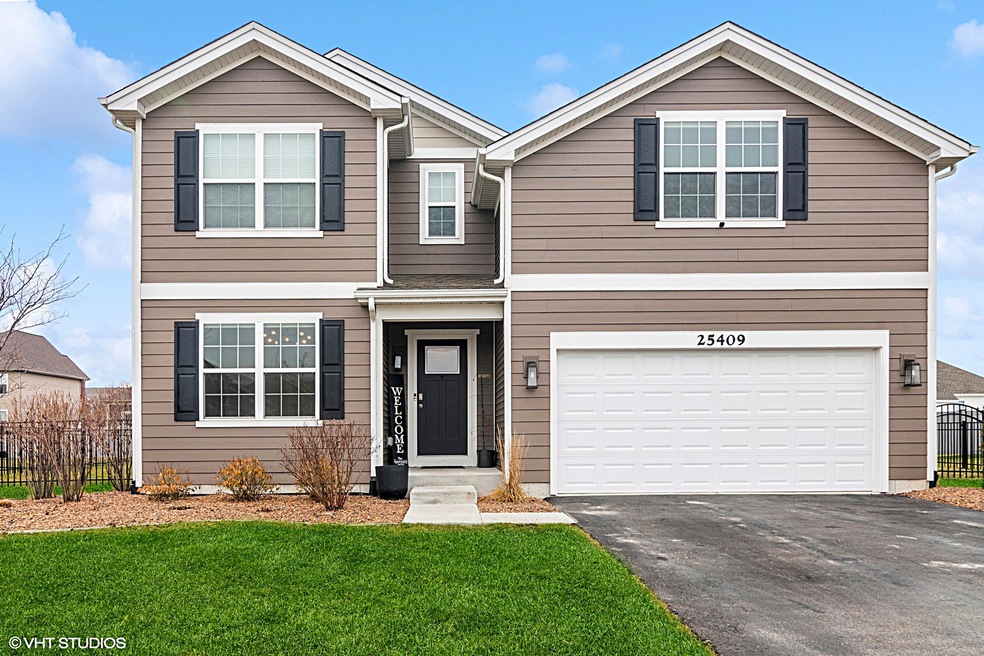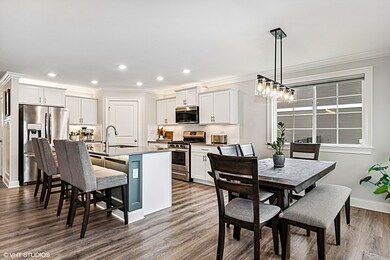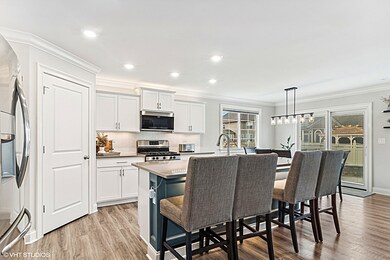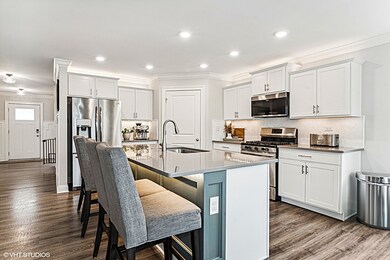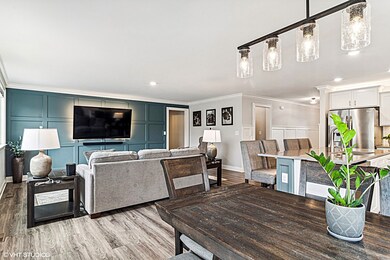
25409 W Ryan Ln Plainfield, IL 60586
West Plainfield NeighborhoodHighlights
- Open Floorplan
- Clubhouse
- Traditional Architecture
- Community Lake
- Property is near a park
- Main Floor Bedroom
About This Home
As of April 2024This One has ALL the Perks, PLUS an AMAZING PRICE! SPACIOUS OPEN-CONCEPT FLOOR PLAN with a 1ST FLOOR IN-LAW/GUEST ARRANGEMENT! Larger than Other Springbank New Construction @ Nearly 3,000 SF PLUS Over $80k in After-Market Upgrades! Hurry to See this AMAZING 5-Bedroom (or 4 Bed + HUGE Bonus Room), 3 Full Bath "Belmont Model" in Plainfield's Sought-After SPRINGBANK! Come See What You Can't Find in the Competition... CUSTOM MILLWORK including Window Casings & Trim, GORGEOUS PAVER PATIO w/Seat Wall & Grilling Station w/Granite Top, CUSTOM DOUBLE-HUNG BLINDS Throughout Custom Smart Lighting ("Alexa, Make Kitchen Lights Blue!"), GOURMET KITCHEN w/In-Sink "Functional" Island, Staggered Cabinets, Quartz Tops, and Printless SS Apps, PELLA SGD w/IN-BETWEEN-THE-GLASS BLINDS & RETRACTABLE ROLL-SCREEN * Garage EPOXY FLOORING, EXTRA OUTLETS & INTERIOR SPIGOT... Plus Various Upgrades Throughout... UPGRADED LIGHTING, CHANDELIERS, FIXTURES, SINKS, EXTRA BASEMENT OUTLETS, SECURITY SYSTEM, RADON MITIGATION SYSTEM, WATER SOFTENER, WHOLE HOUSE HUMIDIFIER... Phew! The List Goes On and On! **ASK FOR THE FEATURES SHEET ** Upstairs you will find a Spacious Primary enSuite w/Custom Feature Wall, Crown Moulding, Ceiling Fan, WIC, Double-Sink Vanity, Ceramic Flooring & Walk-In Shower, Linen Closet & Water Closet, and a HUGE 20' x 17'-8 Bedroom #5 that could EASILY Double as a 2nd Family Room, Playroom, 2nd Den/Office, Craft/Hobby Room.... All of This PLUS SPRINGBANK AQUATIC CENTER/WATER PARK and a Great Location near SETTLER'S PARK and HISTORIC DOWNTOWN PLAINFIELD's Restaurants, Shops, Entertaining & Community Attractions. Make Your Appointment TODAY!
Last Agent to Sell the Property
Baird & Warner Real Estate License #471020291 Listed on: 03/11/2024

Home Details
Home Type
- Single Family
Est. Annual Taxes
- $9,135
Year Built
- Built in 2019
Lot Details
- 10,454 Sq Ft Lot
- Lot Dimensions are 82 x 125
HOA Fees
- $51 Monthly HOA Fees
Parking
- 2 Car Attached Garage
- Garage Transmitter
- Garage Door Opener
- Driveway
- Parking Space is Owned
Home Design
- Traditional Architecture
- Asphalt Roof
- Radon Mitigation System
- Concrete Perimeter Foundation
Interior Spaces
- 2,970 Sq Ft Home
- 2-Story Property
- Open Floorplan
- Historic or Period Millwork
- Ceiling Fan
- Blinds
- Formal Dining Room
- Den
Kitchen
- Range
- Microwave
- Dishwasher
Bedrooms and Bathrooms
- 5 Bedrooms
- 5 Potential Bedrooms
- Main Floor Bedroom
- Walk-In Closet
- In-Law or Guest Suite
- Bathroom on Main Level
- 3 Full Bathrooms
- Dual Sinks
- Separate Shower
Laundry
- Laundry on upper level
- Gas Dryer Hookup
Unfinished Basement
- Basement Fills Entire Space Under The House
- Sump Pump
- Basement Window Egress
Home Security
- Home Security System
- Storm Screens
- Carbon Monoxide Detectors
Outdoor Features
- Outdoor Grill
- Brick Porch or Patio
Location
- Property is near a park
Schools
- Meadow View Elementary School
- Aux Sable Middle School
- Plainfield South High School
Utilities
- Forced Air Heating and Cooling System
- Humidifier
- Heating System Uses Natural Gas
- 200+ Amp Service
- Water Softener is Owned
Listing and Financial Details
- Homeowner Tax Exemptions
Community Details
Overview
- Association fees include insurance, pool
- Management Association, Phone Number (815) 886-7481
- Springbank Subdivision, Belmont Floorplan
- Property managed by Foster Premier
- Community Lake
Amenities
- Clubhouse
Recreation
- Community Pool
Ownership History
Purchase Details
Home Financials for this Owner
Home Financials are based on the most recent Mortgage that was taken out on this home.Purchase Details
Purchase Details
Home Financials for this Owner
Home Financials are based on the most recent Mortgage that was taken out on this home.Similar Homes in the area
Home Values in the Area
Average Home Value in this Area
Purchase History
| Date | Type | Sale Price | Title Company |
|---|---|---|---|
| Special Warranty Deed | $515,000 | None Listed On Document | |
| Special Warranty Deed | $515,000 | None Listed On Document | |
| Warranty Deed | $515,000 | Fidelity National Title | |
| Warranty Deed | $351,000 | Attorney |
Mortgage History
| Date | Status | Loan Amount | Loan Type |
|---|---|---|---|
| Previous Owner | $333,450 | New Conventional |
Property History
| Date | Event | Price | Change | Sq Ft Price |
|---|---|---|---|---|
| 04/12/2024 04/12/24 | Sold | $515,000 | 0.0% | $173 / Sq Ft |
| 03/17/2024 03/17/24 | Pending | -- | -- | -- |
| 03/11/2024 03/11/24 | For Sale | $514,900 | +46.7% | $173 / Sq Ft |
| 03/25/2020 03/25/20 | Sold | $351,000 | -3.8% | $118 / Sq Ft |
| 02/21/2020 02/21/20 | Pending | -- | -- | -- |
| 02/18/2020 02/18/20 | For Sale | $364,770 | -- | $123 / Sq Ft |
Tax History Compared to Growth
Tax History
| Year | Tax Paid | Tax Assessment Tax Assessment Total Assessment is a certain percentage of the fair market value that is determined by local assessors to be the total taxable value of land and additions on the property. | Land | Improvement |
|---|---|---|---|---|
| 2023 | $10,379 | $134,383 | $23,399 | $110,984 |
| 2022 | $9,135 | $118,538 | $17,872 | $100,666 |
| 2021 | $8,627 | $110,783 | $16,703 | $94,080 |
| 2020 | $5,971 | $5,333 | $5,333 | $0 |
| 2019 | $432 | $5,081 | $5,081 | $0 |
| 2018 | $414 | $4,774 | $4,774 | $0 |
| 2017 | $402 | $4,537 | $4,537 | $0 |
| 2016 | $394 | $4,327 | $4,327 | $0 |
| 2015 | $370 | $4,053 | $4,053 | $0 |
| 2014 | $370 | $3,910 | $3,910 | $0 |
| 2013 | $370 | $3,910 | $3,910 | $0 |
Agents Affiliated with this Home
-

Seller's Agent in 2024
Kim Kissel
Baird Warner
(815) 582-7656
5 in this area
86 Total Sales
-

Buyer's Agent in 2024
Daniel Wood
Berkshire Hathaway HomeServices Chicago
(630) 640-3798
1 in this area
29 Total Sales
-

Buyer Co-Listing Agent in 2024
Elaine Pagels
Berkshire Hathaway HomeServices Chicago
(630) 640-2002
1 in this area
316 Total Sales
-

Seller's Agent in 2020
Suzanne Jeziorski
RE/MAX
(815) 592-3236
40 in this area
157 Total Sales
-

Buyer's Agent in 2020
Vincent Viriyakul
Exit Strategy Realty
(312) 218-0989
3 in this area
60 Total Sales
Map
Source: Midwest Real Estate Data (MRED)
MLS Number: 12001525
APN: 06-03-29-110-009
- 25320 W Alison Dr
- 16954 Lucas Dr
- 6501 Walter Adamic Ln Unit 8B
- 2608 Vision St
- 0002 S State Route 59
- 0001 S State Route 59
- 2504 Monterey Dr
- 2409 Brookridge Dr
- 16512 S Mueller Cir
- 25419 W Rock Dr
- 6307 Carmel Dr
- 16513 S Mueller Cir
- 6609 Neilis Dr
- 25049 W Kay Dr
- 25010 W Kay Dr
- 2409 Ruth Fitzgerald Dr
- 25405 Rock Dr
- 2706 Steamboat Cir
- 16432 S Harmon Ln Unit 1
- 2705 Snowmass Ct
