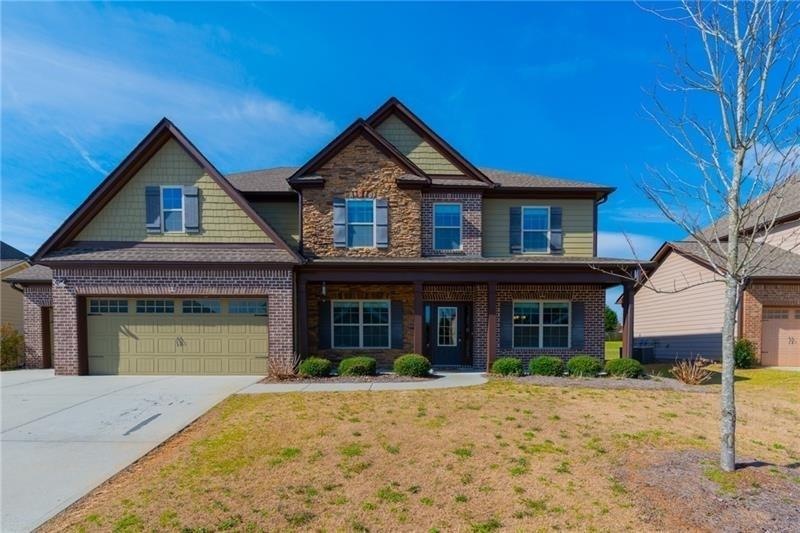
$399,900
- 4 Beds
- 3 Baths
- 2,306 Sq Ft
- 2 Loth Wages (Lot 2) Rd
- Dacula, GA
Act now and make this home your dream home. Alcovy Overlook offers large level lots with wooded natural serene rear views. This Rose plan is a spacious 4 bedroom home featuring a guest bedroom on the main! Open concept layout with a two-story family room and views to the kitchen and dining area. This well designed layout of the Rose includes soft-close cabinets, granite kitchen countertops, large
Su Hollowell Prestige Brokers Group, LLC
