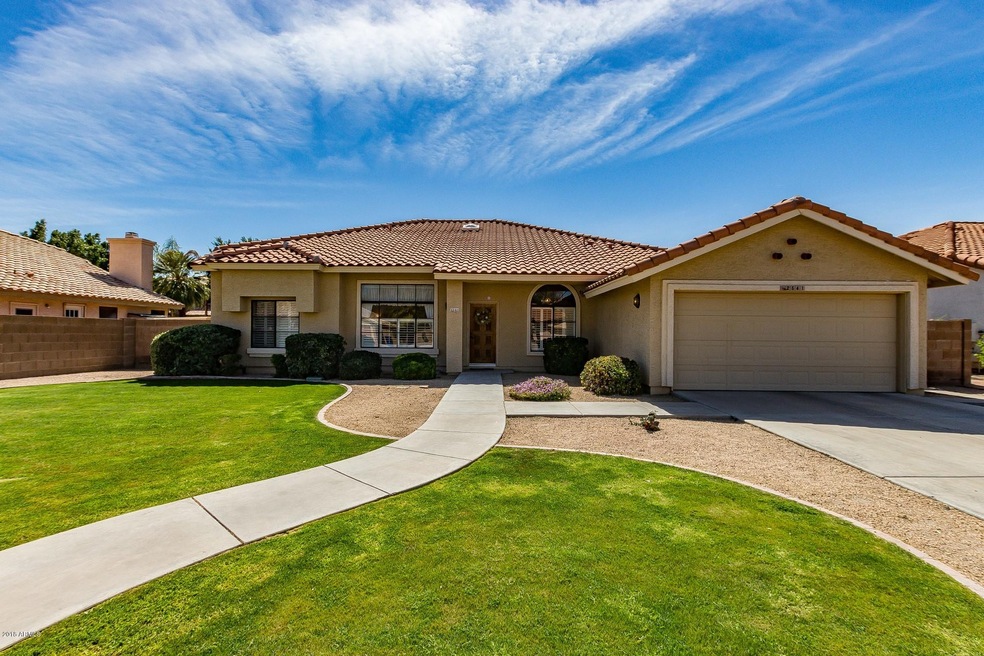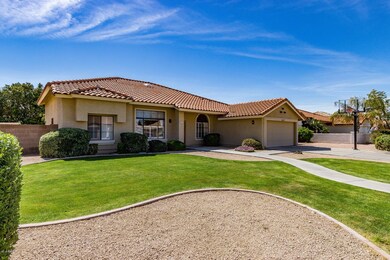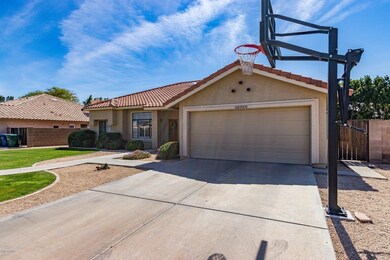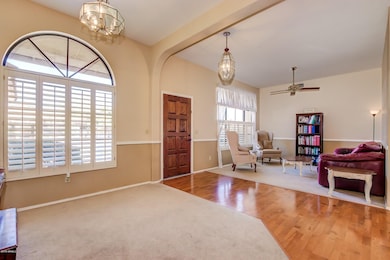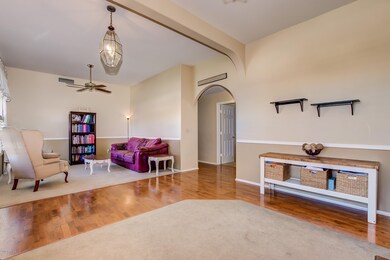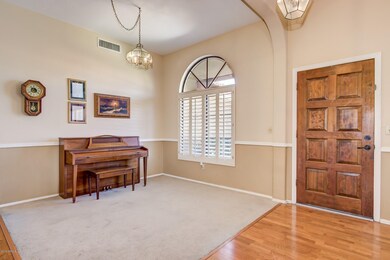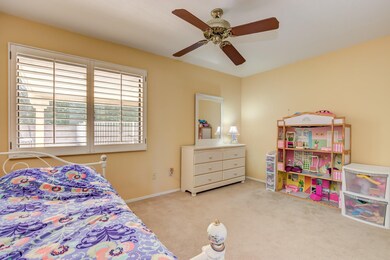
2541 E Nance St Mesa, AZ 85213
Rancho de Arboleda NeighborhoodHighlights
- Play Pool
- Wood Flooring
- No HOA
- Hermosa Vista Elementary School Rated A-
- Main Floor Primary Bedroom
- Covered patio or porch
About This Home
As of June 2018Gorgeous curb appeal Home with meticulous lush green landscape. Incredible interior with soothing palette, plantation shutters, ceiling fans, plush carpet, and beautiful hardwood floors. Spacious open floor plan offers center kitchen island, corian counters, breakfast bar, tiled backsplash, white appliances, and wood cabinets with hardware. Perfect Home for entertaining inside and out. Patio access from family room. Generous size bedrooms with lots of personalities, ample closets, and move-in ready. Enjoy the backyard sparkling fenced pool, covered patio, and play area. Will NOT disappoint!!
Last Agent to Sell the Property
Call Realty, Inc. License #SA535446000 Listed on: 03/16/2018

Home Details
Home Type
- Single Family
Est. Annual Taxes
- $2,086
Year Built
- Built in 1987
Lot Details
- 8,833 Sq Ft Lot
- Desert faces the front and back of the property
- Block Wall Fence
- Grass Covered Lot
Parking
- 2 Car Direct Access Garage
- Garage Door Opener
Home Design
- Wood Frame Construction
- Tile Roof
- Stucco
Interior Spaces
- 2,188 Sq Ft Home
- 2-Story Property
- Ceiling height of 9 feet or more
- Ceiling Fan
- Solar Screens
Kitchen
- Eat-In Kitchen
- Breakfast Bar
- Built-In Microwave
- Dishwasher
- Kitchen Island
Flooring
- Wood
- Carpet
- Tile
Bedrooms and Bathrooms
- 4 Bedrooms
- Primary Bedroom on Main
- Walk-In Closet
- Primary Bathroom is a Full Bathroom
- 3 Bathrooms
- Dual Vanity Sinks in Primary Bathroom
- Bathtub With Separate Shower Stall
Laundry
- Laundry in unit
- Washer and Dryer Hookup
Accessible Home Design
- No Interior Steps
Pool
- Play Pool
- Fence Around Pool
Outdoor Features
- Covered patio or porch
- Playground
Schools
- Hermosa Vista Elementary School
- Stapley Junior High School
- Mountain View - Waddell High School
Utilities
- Refrigerated Cooling System
- Heating Available
- High Speed Internet
- Cable TV Available
Community Details
- No Home Owners Association
- Pacific Palms Lot 1 118 Tr A Subdivision
Listing and Financial Details
- Tax Lot 103
- Assessor Parcel Number 141-05-194
Ownership History
Purchase Details
Home Financials for this Owner
Home Financials are based on the most recent Mortgage that was taken out on this home.Purchase Details
Home Financials for this Owner
Home Financials are based on the most recent Mortgage that was taken out on this home.Purchase Details
Home Financials for this Owner
Home Financials are based on the most recent Mortgage that was taken out on this home.Purchase Details
Similar Homes in Mesa, AZ
Home Values in the Area
Average Home Value in this Area
Purchase History
| Date | Type | Sale Price | Title Company |
|---|---|---|---|
| Warranty Deed | $330,000 | Security Title Agency Inc | |
| Interfamily Deed Transfer | -- | American Title Service Agenc | |
| Warranty Deed | $272,000 | American Title Service Agenc | |
| Interfamily Deed Transfer | -- | Accommodation |
Mortgage History
| Date | Status | Loan Amount | Loan Type |
|---|---|---|---|
| Open | $261,000 | New Conventional | |
| Closed | $261,750 | New Conventional | |
| Closed | $264,000 | New Conventional | |
| Previous Owner | $265,006 | FHA | |
| Previous Owner | $265,606 | FHA | |
| Previous Owner | $267,073 | FHA | |
| Previous Owner | $187,300 | Unknown | |
| Previous Owner | $140,000 | Unknown | |
| Previous Owner | $140,110 | Unknown |
Property History
| Date | Event | Price | Change | Sq Ft Price |
|---|---|---|---|---|
| 06/15/2018 06/15/18 | Sold | $330,000 | 0.0% | $151 / Sq Ft |
| 03/27/2018 03/27/18 | Pending | -- | -- | -- |
| 03/23/2018 03/23/18 | Price Changed | $330,000 | -2.9% | $151 / Sq Ft |
| 03/15/2018 03/15/18 | For Sale | $340,000 | +25.0% | $155 / Sq Ft |
| 06/12/2014 06/12/14 | Sold | $272,000 | 0.0% | $124 / Sq Ft |
| 05/13/2014 05/13/14 | Pending | -- | -- | -- |
| 05/10/2014 05/10/14 | For Sale | $272,000 | -- | $124 / Sq Ft |
Tax History Compared to Growth
Tax History
| Year | Tax Paid | Tax Assessment Tax Assessment Total Assessment is a certain percentage of the fair market value that is determined by local assessors to be the total taxable value of land and additions on the property. | Land | Improvement |
|---|---|---|---|---|
| 2025 | $2,433 | $28,842 | -- | -- |
| 2024 | $2,461 | $27,468 | -- | -- |
| 2023 | $2,461 | $41,530 | $8,300 | $33,230 |
| 2022 | $2,408 | $32,580 | $6,510 | $26,070 |
| 2021 | $2,466 | $31,280 | $6,250 | $25,030 |
| 2020 | $2,433 | $29,310 | $5,860 | $23,450 |
| 2019 | $2,256 | $27,450 | $5,490 | $21,960 |
| 2018 | $2,152 | $25,720 | $5,140 | $20,580 |
| 2017 | $2,086 | $24,970 | $4,990 | $19,980 |
| 2016 | $2,047 | $24,370 | $4,870 | $19,500 |
| 2015 | $1,931 | $22,530 | $4,500 | $18,030 |
Agents Affiliated with this Home
-
Courtney Davis

Seller's Agent in 2018
Courtney Davis
Call Realty, Inc.
(602) 326-4554
1 in this area
37 Total Sales
-
Erik Walbot

Buyer's Agent in 2018
Erik Walbot
Realty One Group
(602) 430-7519
61 Total Sales
-
Rosann Williams

Seller's Agent in 2014
Rosann Williams
HomeSmart
(480) 225-1816
1 in this area
57 Total Sales
-
Jenna Marsh

Seller Co-Listing Agent in 2014
Jenna Marsh
Real Broker
(480) 250-9247
131 Total Sales
-
Bob Beck

Buyer's Agent in 2014
Bob Beck
Front Porch Properties
(623) 764-6776
45 Total Sales
Map
Source: Arizona Regional Multiple Listing Service (ARMLS)
MLS Number: 5737555
APN: 141-05-194
- 2625 N 24th St Unit 36
- 2625 N 24th St Unit 15
- 2625 N 24th St Unit 22
- 2625 N 24th St Unit 13
- 2716 N Kristen
- 2457 E Melrose St
- 2332 E Nora St
- 2640 E Mallory St
- 2356 N Glenview
- 2741 E Odessa St
- 2321 N Glenview
- 2662 N Chestnut Cir
- 2940 E Norwood St
- 2538 E Preston St
- 2405 E Lynwood Cir
- 2520 E Preston St
- 2508 E Preston St
- 2317 E Lynwood St
- 2149 E Hermosa Vista Dr
- 3054 E Norwood St
