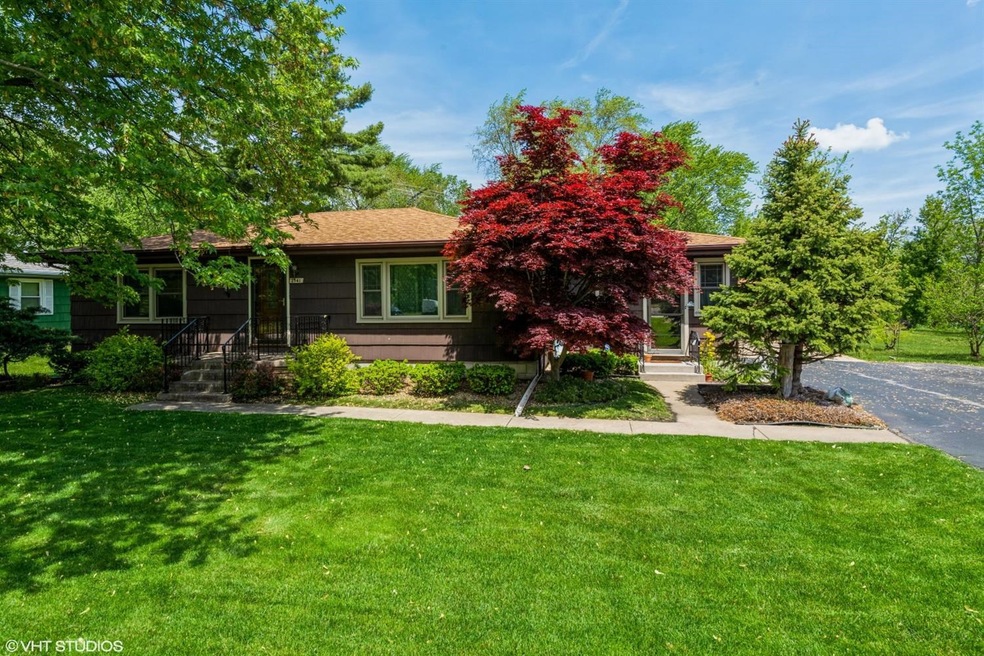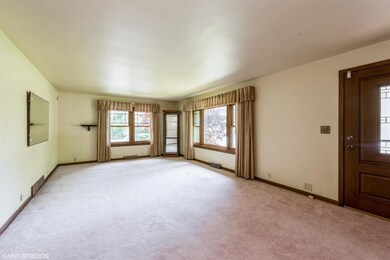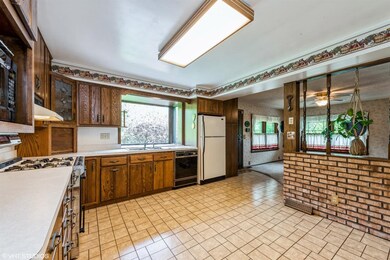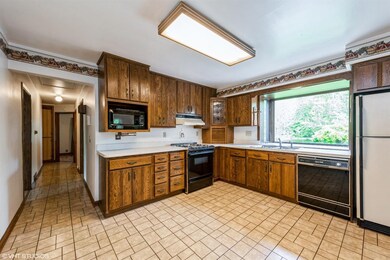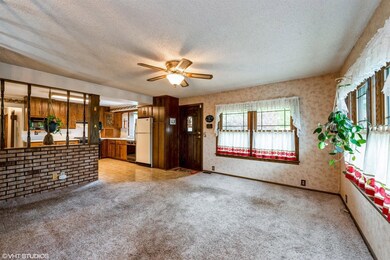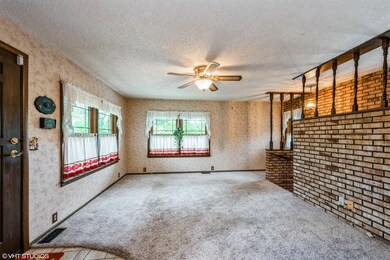
2541 Hart Rd Highland, IN 46322
Estimated Value: $288,000 - $321,000
Highlights
- 0.5 Acre Lot
- Recreation Room
- Den
- Deck
- Ranch Style House
- 2.5 Car Detached Garage
About This Home
As of August 2021Ready for your next home? This SPACIOUS RANCH on a LARGE LOT in a PARK-LIKE SETTING just might be THE ONE! Meticulously cared for by its long-time owner, this 3 bedroom, 2 bath home should be worry-free for years to come. HUGE, LIGHT-FILLED living room offers hardwood floors underneath the carpet. HARDWOOD FLOORS are beautifully finished in bedrooms as well. EAT-IN KITCHEN includes all appliances. FAMILY ROOM with separate entrances to front and back yards gives that EXTRA LIVING SPACE we're all craving. FULL BASEMENT features an OFFICE, storage room, SECOND BATH with SHOWER, laundry area, second kitchen space, and OPEN AREA for EVEN MORE LIVING SPACE - home gym, playroom, craft area, rec room... IMAGINE the possibilities. 2 CAR GARAGE. LUSH GREEN BACKYARD with MAINTENANCE FREE DECK and storage shed. ROOF, WINDOWS, DOORS, TRIM and MORE all new in the last 10 years. GREAT LOCATION near schools, restaurants, and main roads for commuters. NOTHING TO DO but MOVE IN and MAKE IT YOUR OWN!
Last Agent to Sell the Property
@properties/Christie's Intl RE License #RB14043973 Listed on: 05/24/2021

Home Details
Home Type
- Single Family
Year Built
- Built in 1957
Lot Details
- 0.5 Acre Lot
- Lot Dimensions are 139' x 157'
Parking
- 2.5 Car Detached Garage
- Garage Door Opener
- Side Driveway
Home Design
- Ranch Style House
Interior Spaces
- 1,608 Sq Ft Home
- Living Room
- Den
- Recreation Room
- Basement
Kitchen
- Country Kitchen
- Portable Gas Range
- Range Hood
- Microwave
- Dishwasher
Bedrooms and Bathrooms
- 3 Bedrooms
- Bathroom on Main Level
- 2 Bathrooms
Laundry
- Dryer
- Washer
Outdoor Features
- Deck
- Storage Shed
Schools
- Mildred Merkley Elementary School
- Highland Middle School
- Highland High School
Utilities
- Cooling Available
- Forced Air Heating System
- Heating System Uses Natural Gas
Community Details
- Net Lease
Listing and Financial Details
- Assessor Parcel Number 450728303013000026
Ownership History
Purchase Details
Purchase Details
Purchase Details
Home Financials for this Owner
Home Financials are based on the most recent Mortgage that was taken out on this home.Similar Homes in the area
Home Values in the Area
Average Home Value in this Area
Purchase History
| Date | Buyer | Sale Price | Title Company |
|---|---|---|---|
| Stroth Peter F | -- | None Listed On Document | |
| John Edwards Stroth Declaration Of Liv T | -- | None Available | |
| Stroth John E | $275,000 | Fidelity National Title | |
| Stroth John E | -- | Fidelity National Title |
Mortgage History
| Date | Status | Borrower | Loan Amount |
|---|---|---|---|
| Previous Owner | Stroth John E | $220,000 | |
| Previous Owner | Dobrzynski Norma J | $50,000 | |
| Previous Owner | Dobrzynski Norma J | $25,000 |
Property History
| Date | Event | Price | Change | Sq Ft Price |
|---|---|---|---|---|
| 08/02/2021 08/02/21 | Sold | $275,000 | 0.0% | $171 / Sq Ft |
| 06/02/2021 06/02/21 | Pending | -- | -- | -- |
| 05/24/2021 05/24/21 | For Sale | $275,000 | -- | $171 / Sq Ft |
Tax History Compared to Growth
Tax History
| Year | Tax Paid | Tax Assessment Tax Assessment Total Assessment is a certain percentage of the fair market value that is determined by local assessors to be the total taxable value of land and additions on the property. | Land | Improvement |
|---|---|---|---|---|
| 2024 | $5,969 | $281,700 | $43,200 | $238,500 |
| 2023 | $2,309 | $230,000 | $43,200 | $186,800 |
| 2022 | $2,176 | $217,400 | $43,200 | $174,200 |
| 2021 | $1,334 | $164,900 | $43,200 | $121,700 |
| 2020 | $1,190 | $158,200 | $43,200 | $115,000 |
| 2019 | $1,470 | $158,200 | $43,200 | $115,000 |
| 2018 | $1,311 | $145,300 | $43,200 | $102,100 |
| 2017 | $1,301 | $142,500 | $43,200 | $99,300 |
| 2016 | $1,287 | $142,100 | $43,200 | $98,900 |
| 2014 | $1,281 | $151,500 | $43,200 | $108,300 |
| 2013 | $1,355 | $158,500 | $43,200 | $115,300 |
Agents Affiliated with this Home
-
Jen Poskin

Seller's Agent in 2021
Jen Poskin
@ Properties
(219) 313-7708
7 in this area
121 Total Sales
-
Jeff McCormick

Buyer's Agent in 2021
Jeff McCormick
McCormick Real Estate, Inc.
(219) 613-5643
24 in this area
731 Total Sales
Map
Source: Northwest Indiana Association of REALTORS®
MLS Number: GNR493478
APN: 45-07-28-303-013.000-026
- 2618 41st St
- 9224-9228 Spring St
- 2624 44th St
- 2628 44th St
- 8032 Kennedy Ave
- 9505 Kennedy Ave
- 2440 Martha St
- 2620 Parkway Dr
- 9625 Erie St
- 9144 Southmoor Ave
- 9125 Southmoor Ave
- 2649 Georgetowne Dr Unit C1
- 2300 Bordeaux Walk Unit A2
- 8928 Hook St
- 9210 Woodward Ave
- 2740 Georgetowne Dr Unit B1
- 8952 Branton Ave
- 9115 Woodward Ave
- 2628 Lincoln St
- 9326 Forrest Dr
