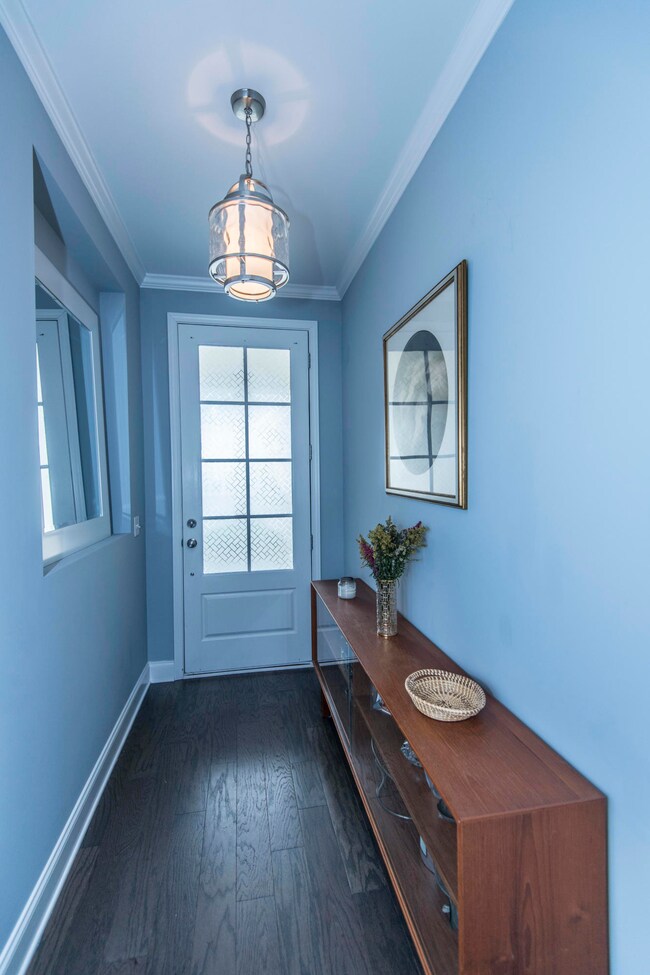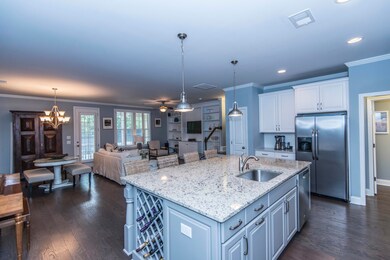
2541 Kings Gate Ln Mount Pleasant, SC 29466
Dunes West NeighborhoodHighlights
- Spa
- Sitting Area In Primary Bedroom
- Loft
- Charles Pinckney Elementary School Rated A
- Wood Flooring
- High Ceiling
About This Home
As of November 2019Why spend the weekend on yard work when you could swim,play tennis or golf or relax in your hot tub? Just make 2451 Kings Gate Lane your new home! This lovely Dunes West town home, built by John Weiland Homes in 2014, has too many upgrades to list. The kitchen features high-end kitchen cabinets all with pullouts,a large island with extra outlets plus a wine rack and not one but 2 pantries! Enjoy an afternoon on the screened porch or relax in the hot tub on the private landscaped patio with woods beyond. The stairs are hardwood, with upgraded railings. The master suite upstairs has a separate seating area, extra bathroom cabinets and upgraded tile. The soaking tub area is wired for cable TV. There is a terrific loft upstairs that could be a home office or additional family living space.All plantation shutters and window blinds will convey. And in addition, the refrigerator AND washer and dryer will convey as well! Enjoy the good life at The Heritage. Membership is available at the Dunes West Golf and River Club where you may enjoy all the amenities including tennis, golf and three swimming pools (including one adult only pool). Clubhouse offers breakfast and lunch daily plus dinner four to five times a month. Regime fee covers property maintenance and exterior insurance, details are available upon request.
Last Agent to Sell the Property
Carolina One Real Estate License #92696 Listed on: 06/22/2017

Home Details
Home Type
- Single Family
Est. Annual Taxes
- $4,177
Year Built
- Built in 2014
Lot Details
- 6,534 Sq Ft Lot
- Partially Fenced Property
- Wood Fence
- Irrigation
HOA Fees
- $35 Monthly HOA Fees
Parking
- 2 Car Attached Garage
Home Design
- Slab Foundation
- Architectural Shingle Roof
- Cement Siding
Interior Spaces
- 2,262 Sq Ft Home
- 2-Story Property
- Smooth Ceilings
- High Ceiling
- Ceiling Fan
- Thermal Windows
- Window Treatments
- Insulated Doors
- Great Room
- Loft
- Laundry Room
Kitchen
- Eat-In Kitchen
- Dishwasher
- Kitchen Island
Flooring
- Wood
- Ceramic Tile
Bedrooms and Bathrooms
- 3 Bedrooms
- Sitting Area In Primary Bedroom
- Walk-In Closet
- Garden Bath
Outdoor Features
- Spa
- Patio
Schools
- Charles Pinckney Elementary School
- Cario Middle School
- Wando High School
Utilities
- Cooling Available
- Heat Pump System
Community Details
Overview
- Front Yard Maintenance
- Club Membership Available
Recreation
- Golf Course Membership Available
- Trails
Ownership History
Purchase Details
Home Financials for this Owner
Home Financials are based on the most recent Mortgage that was taken out on this home.Purchase Details
Home Financials for this Owner
Home Financials are based on the most recent Mortgage that was taken out on this home.Purchase Details
Home Financials for this Owner
Home Financials are based on the most recent Mortgage that was taken out on this home.Similar Homes in Mount Pleasant, SC
Home Values in the Area
Average Home Value in this Area
Purchase History
| Date | Type | Sale Price | Title Company |
|---|---|---|---|
| Deed | $379,000 | None Available | |
| Deed | $380,000 | None Available | |
| Deed | $317,255 | -- |
Mortgage History
| Date | Status | Loan Amount | Loan Type |
|---|---|---|---|
| Open | $100,000 | Credit Line Revolving | |
| Open | $361,000 | New Conventional | |
| Closed | $360,050 | New Conventional | |
| Previous Owner | $250,000 | New Conventional | |
| Previous Owner | $237,941 | Future Advance Clause Open End Mortgage |
Property History
| Date | Event | Price | Change | Sq Ft Price |
|---|---|---|---|---|
| 11/21/2019 11/21/19 | Sold | $379,000 | +1.1% | $168 / Sq Ft |
| 10/24/2019 10/24/19 | Pending | -- | -- | -- |
| 07/10/2019 07/10/19 | For Sale | $375,000 | -1.3% | $166 / Sq Ft |
| 09/29/2017 09/29/17 | Sold | $380,000 | -1.3% | $168 / Sq Ft |
| 08/14/2017 08/14/17 | Pending | -- | -- | -- |
| 06/22/2017 06/22/17 | For Sale | $385,000 | -- | $170 / Sq Ft |
Tax History Compared to Growth
Tax History
| Year | Tax Paid | Tax Assessment Tax Assessment Total Assessment is a certain percentage of the fair market value that is determined by local assessors to be the total taxable value of land and additions on the property. | Land | Improvement |
|---|---|---|---|---|
| 2023 | $1,583 | $15,160 | $0 | $0 |
| 2022 | $1,440 | $15,160 | $0 | $0 |
| 2021 | $1,580 | $15,160 | $0 | $0 |
| 2020 | $5,260 | $15,160 | $0 | $0 |
| 2019 | $1,430 | $13,200 | $0 | $0 |
| 2017 | $4,333 | $19,020 | $0 | $0 |
Agents Affiliated with this Home
-
Debbie Rogers
D
Seller's Agent in 2019
Debbie Rogers
Carolina One Real Estate
(843) 990-2915
6 in this area
82 Total Sales
-
Connie Best
C
Buyer's Agent in 2019
Connie Best
Shoreline Int'l RE II LLC
(843) 573-9635
39 Total Sales
-
Susan Cox
S
Seller's Agent in 2017
Susan Cox
Carolina One Real Estate
(843) 284-1800
1 in this area
15 Total Sales
Map
Source: CHS Regional MLS
MLS Number: 17017696
APN: 583-08-00-287
- 1992 Kings Gate Ln
- 2648 Balena Dr
- 1148 Black Rush Cir
- 2338 Kings Gate Ln
- 2851 Curran Place
- 2184 Tall Grass Cir
- 2560 Palmetto Hall Blvd
- 2876 Rivertowne Pkwy
- 136 Fair Sailing Rd
- 196 Fair Sailing Rd Unit 25
- 1971 N Smokerise Way
- 2701 Four Winds Place
- 1505 Sweet Myrtle Cir
- 2050 S Smokerise Way
- 2226 Red Fern Ln
- 1622 Pin Oak Cut
- 2709 Palmetto Hall Blvd
- 3216 Rose Walk Ct
- 2613 Rivertowne Pkwy
- 2632 Planters Pointe Blvd






