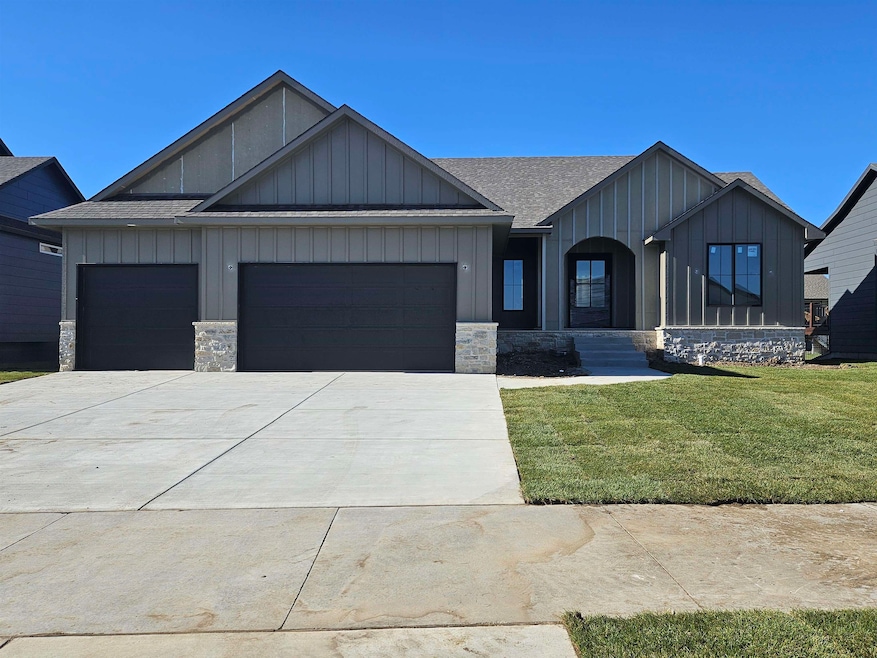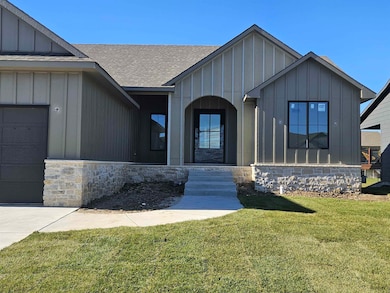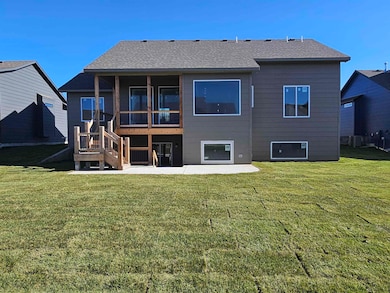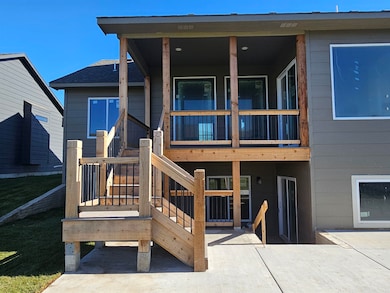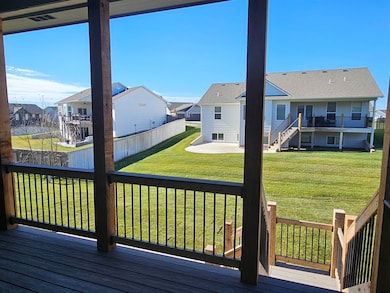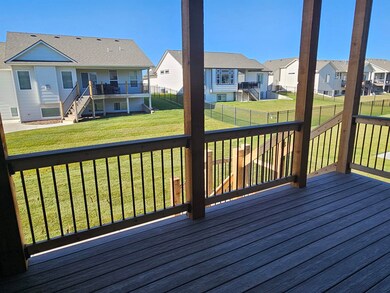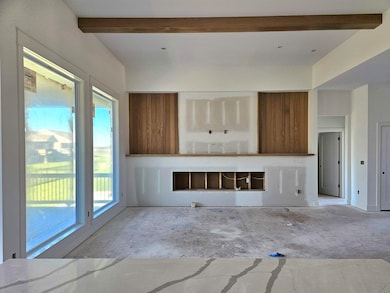2541 N Bluestone St Andover, KS 67002
Estimated payment $3,806/month
Highlights
- Community Lake
- Mud Room
- Covered Patio or Porch
- Robert M. Martin Elementary School Rated A
- Community Pool
- Walk-In Pantry
About This Home
This Stonegate floorplan by Buckert Contracting is beautiful! Construction is almost complete and home is available for contract. 5 beds, 3 baths, 2975 sqft with a 3-car garage. 10ft ceilings on main floor with wood beams in living room. Stone and wood accent walls around fireplace and oven in kitchen. Dining room has tongue & groove wood ceiling. Stunning front entry with oversized metal pivot door and wood accent wall. Quartz countertops throughout home. Large kitchen with side coffee bar and walk-in pantry. Sliding glass door from dining room opens onto a covered deck. Nice drop zone area off of garage entry with plenty of storage. Laundry room is accessible from both mudroom and master closet for ease of putting laundry away. Also has a folding table with additional cabinets above and below. The master bath has a tiled arch over double sink vanity with window above to let in natural light. Full tiled shower with bench at one end. Master bedroom has floor to ceiling wood accent wall with trey ceiling above. Full finished basement with a walk-out pit to the backyard. Wet bar looks out into family room. There are 2 bedrooms & 1 bathroom down the hallway that meet in a cute cove. Kid zone or storage under the stairs. Well, irrigation and sod included in price. Comes with 1 year builder warranty. Andover school district! 3 community swimming pools with a park complete with basketball and pickleball courts. There is a Stonegate model just like this home located at 3243 N Bedford St. in Brookfield that can be toured daily from Noon to 5pm.
Home Details
Home Type
- Single Family
Est. Annual Taxes
- $9,923
Year Built
- Built in 2025
Lot Details
- 9,583 Sq Ft Lot
- Sprinkler System
HOA Fees
- $35 Monthly HOA Fees
Parking
- 3 Car Attached Garage
Home Design
- Composition Roof
Interior Spaces
- 1-Story Property
- Ceiling Fan
- Electric Fireplace
- Mud Room
- Living Room
- Walk-Out Basement
Kitchen
- Walk-In Pantry
- Microwave
- Dishwasher
- Disposal
Flooring
- Carpet
- Luxury Vinyl Tile
Bedrooms and Bathrooms
- 5 Bedrooms
- Walk-In Closet
- 3 Full Bathrooms
Laundry
- Laundry Room
- Laundry on main level
Outdoor Features
- Covered Deck
- Covered Patio or Porch
Schools
- Robert Martin Elementary School
- Andover High School
Utilities
- Forced Air Heating and Cooling System
- Heating System Uses Natural Gas
- Irrigation Well
Listing and Financial Details
- Assessor Parcel Number 3030602005023000
Community Details
Overview
- Association fees include gen. upkeep for common ar
- $150 HOA Transfer Fee
- Built by Buckert Contracting
- Cornerstone Subdivision
- Community Lake
Recreation
- Community Playground
- Community Pool
Map
Home Values in the Area
Average Home Value in this Area
Tax History
| Year | Tax Paid | Tax Assessment Tax Assessment Total Assessment is a certain percentage of the fair market value that is determined by local assessors to be the total taxable value of land and additions on the property. | Land | Improvement |
|---|---|---|---|---|
| 2025 | -- | $4,200 | $4,200 | $0 |
| 2024 | -- | $3,331 | $3,331 | $0 |
| 2023 | -- | $3,331 | $3,331 | $0 |
| 2022 | $0 | $2,437 | $2,437 | $0 |
Property History
| Date | Event | Price | List to Sale | Price per Sq Ft | Prior Sale |
|---|---|---|---|---|---|
| 10/02/2025 10/02/25 | For Sale | $557,506 | +1492.9% | $187 / Sq Ft | |
| 04/25/2025 04/25/25 | Sold | -- | -- | -- | View Prior Sale |
| 04/03/2025 04/03/25 | Pending | -- | -- | -- | |
| 04/03/2025 04/03/25 | Price Changed | $35,000 | -2.8% | -- | |
| 01/30/2025 01/30/25 | For Sale | $36,000 | -- | -- |
Purchase History
| Date | Type | Sale Price | Title Company |
|---|---|---|---|
| Special Warranty Deed | -- | None Listed On Document | |
| Special Warranty Deed | -- | None Listed On Document |
Source: South Central Kansas MLS
MLS Number: 662754
APN: 303-06-0-20-05-023-00-0
- 2519 N Bluestone St
- 1029 W Silverstone Ct
- 2526 N Quartz St
- 2530 N Emerald Ct
- 2542 N Emerald Ct
- 2512 N Emerald Ct
- 802 W Slate St
- 1206 W Lakeway Ct
- 1226 W Lakeway Ct
- 2333 N Silverdale St
- 2311 N Lakeside Cir
- 1213 W Lakeway Ct
- 704 W Cornerstone Ct
- 2281 N 159th St E
- 2235 N 159th St E
- 2229 N 159th St E
- 336 W Boxthorn Dr
- 2221 N 159th St E
- 324 W Boxthorn Dr
- 2215 N 159th St E
- 2265 N 159th Ct E
- 818 N Mccloud Cir
- 2925 N Boulder Dr
- 107 S Shay Rd
- 340 S Pitchers Ct
- 415 S Sunset Dr Unit 423-7
- 400 S Heritage Way
- 711 Cloud Ave
- 321 N Jackson Heights St
- 300 S 127th St E
- 9911 E 21st St N
- 5120 N Cypress St Unit 5120 N CYPRESS ST. BEL AIRE KS 67226
- 2280 N Tara Cir
- 8220 E Oxford Cir
- 2801 N Rock Rd
- 1945 N Rock Rd
- 2342 N Winstead Cir
- 7750 E 32nd St N
- 7677 E 21st St N
- 9450 E Corporate Hills Dr
