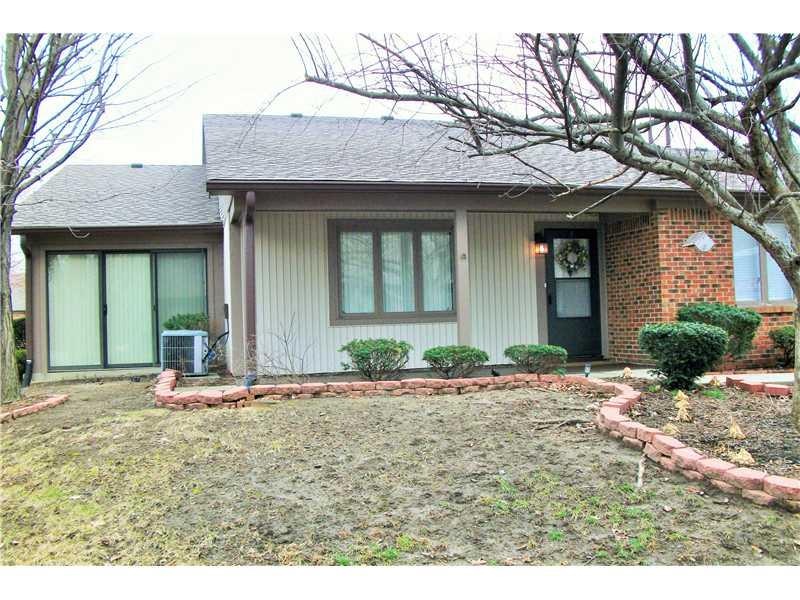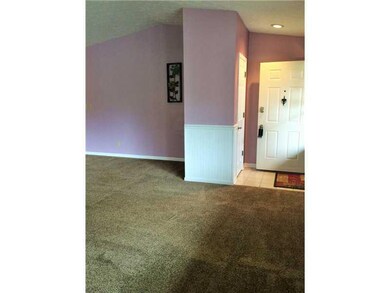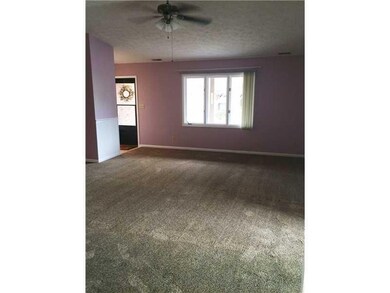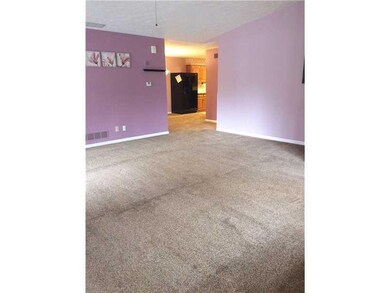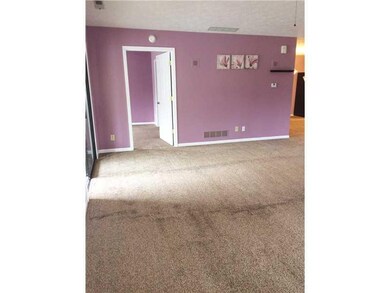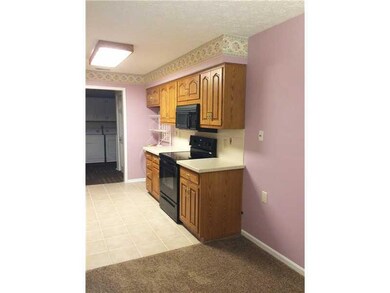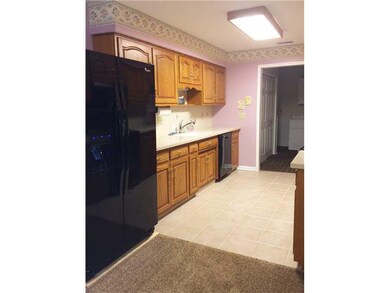
2541 N Willow Way Indianapolis, IN 46268
College Park NeighborhoodEstimated Value: $185,000 - $246,000
Highlights
- Porch
- 1-Story Property
- Family or Dining Combination
- Storm Windows
- Forced Air Heating and Cooling System
- Garage
About This Home
As of May 2015Don't miss the opportunity to live in a charming community on Indianapolis' north side. This 2 bedroom, 2 bath gem has everything you could want including a beautiful private setting with mature trees and lovely landscaping. Interior amenities include a large great room with vaulted ceilings. Spectacular Sunroom! All appliances stay with unit. Close to shopping, schools, transportation and restaurants!
Last Agent to Sell the Property
Polaris Real Estate Group, INC License #RB14027484 Listed on: 03/29/2015
Last Buyer's Agent
Dan Silva
Property Details
Home Type
- Condominium
Est. Annual Taxes
- $412
Year Built
- Built in 1983
Lot Details
- 8,625
Home Design
- Slab Foundation
Interior Spaces
- 1,844 Sq Ft Home
- 1-Story Property
- Family or Dining Combination
- Attic Access Panel
- Laundry on main level
Kitchen
- Electric Oven
- Built-In Microwave
- Dishwasher
- Disposal
Bedrooms and Bathrooms
- 2 Bedrooms
- 2 Full Bathrooms
Home Security
Parking
- Garage
- Driveway
Outdoor Features
- Porch
Utilities
- Forced Air Heating and Cooling System
- Heating System Uses Gas
- Gas Water Heater
Listing and Financial Details
- Assessor Parcel Number 490317120001000600
Community Details
Overview
- Association fees include insurance, lawncare, maintenance, professional mgmt, snow removal
- North Willow Way Subdivision
Security
- Storm Windows
- Fire and Smoke Detector
Ownership History
Purchase Details
Purchase Details
Home Financials for this Owner
Home Financials are based on the most recent Mortgage that was taken out on this home.Purchase Details
Similar Homes in Indianapolis, IN
Home Values in the Area
Average Home Value in this Area
Purchase History
| Date | Buyer | Sale Price | Title Company |
|---|---|---|---|
| Pennington James D | $119,500 | Title Services, Llc | |
| Weidman Jordan Kelly | -- | None Available | |
| Butler Mary E | -- | None Available |
Mortgage History
| Date | Status | Borrower | Loan Amount |
|---|---|---|---|
| Previous Owner | Weidman Jordan Kelly | $111,350 |
Property History
| Date | Event | Price | Change | Sq Ft Price |
|---|---|---|---|---|
| 05/24/2015 05/24/15 | Sold | $117,250 | -4.7% | $64 / Sq Ft |
| 04/30/2015 04/30/15 | Pending | -- | -- | -- |
| 03/29/2015 03/29/15 | For Sale | $123,000 | -- | $67 / Sq Ft |
Tax History Compared to Growth
Tax History
| Year | Tax Paid | Tax Assessment Tax Assessment Total Assessment is a certain percentage of the fair market value that is determined by local assessors to be the total taxable value of land and additions on the property. | Land | Improvement |
|---|---|---|---|---|
| 2024 | $3,230 | $152,500 | $20,100 | $132,400 |
| 2023 | $3,230 | $156,200 | $20,100 | $136,100 |
| 2022 | $3,228 | $156,200 | $20,100 | $136,100 |
| 2021 | $2,654 | $127,600 | $20,000 | $107,600 |
| 2020 | $2,355 | $112,800 | $20,000 | $92,800 |
| 2019 | $2,259 | $108,100 | $20,000 | $88,100 |
| 2018 | $839 | $95,200 | $19,900 | $75,300 |
| 2017 | $816 | $94,100 | $19,900 | $74,200 |
| 2016 | $778 | $91,800 | $19,900 | $71,900 |
| 2014 | $411 | $108,500 | $19,900 | $88,600 |
| 2013 | $413 | $108,500 | $19,900 | $88,600 |
Agents Affiliated with this Home
-
Daniel Baldini
D
Seller's Agent in 2015
Daniel Baldini
Polaris Real Estate Group, INC
(317) 749-2766
24 Total Sales
-
D
Buyer's Agent in 2015
Dan Silva
Map
Source: MIBOR Broker Listing Cooperative®
MLS Number: MBR21343318
APN: 49-03-17-120-001.000-600
- 2442 N Willow Way
- 2411 N Willow Way
- 2424 N Willow Way
- 8980 Cinnebar Dr
- 9054 Cornucopia Dr
- 8934 Pinyon Ct
- 8720 Yardley Ct Unit 207
- 9221 Holyoke Ct
- 9323 Doubloon Rd
- 2856 Jamieson Ln
- 9256 Colgate St
- 2011 Pin Oak Ct
- 2947 Talping Row
- 3141 Citadel Ct
- 3029 Oberlin Ct
- 1930 Bechtel Rd
- 9452 Maple Way
- 9449 Maple Way
- 9552 Maple Way
- 2259 Colfax Ln
- 2541 N Willow Way
- 2537 N Willow Way
- 2543 N Willow Way
- 2539 N Willow Way
- 2567 N Willow Way
- 2569 N Willow Way
- 2528 N Willow Way
- 2579 N Willow Way
- 2581 N Willow Way
- 2527 N Willow Way
- 2527 N Willow Way Unit 39
- 2536 N Willow Way
- 2526 N Willow Way
- 2529 N Willow Way
- 2534 N Willow Way
- 2590 N Willow Way
- 2591 N Willow Way
- 2505 N Willow Way
- 2507 N Willow Way
- 2566 N Willow Way
