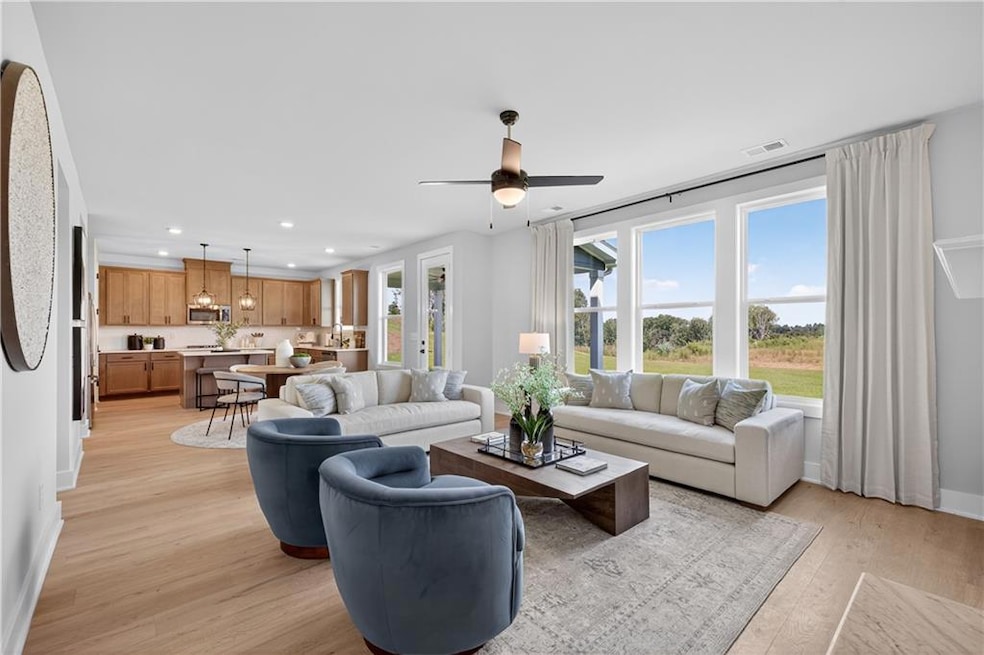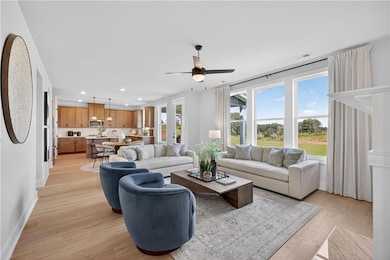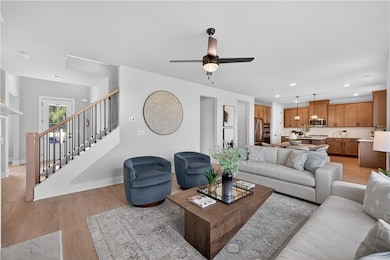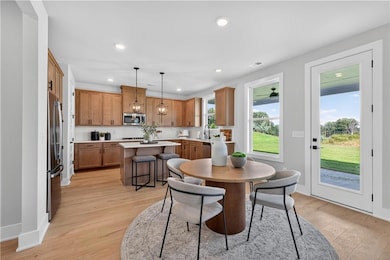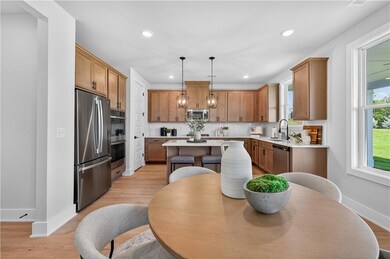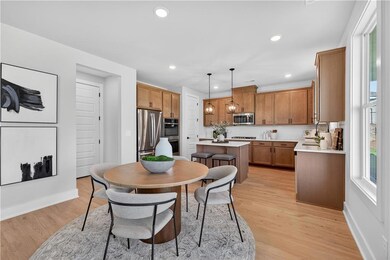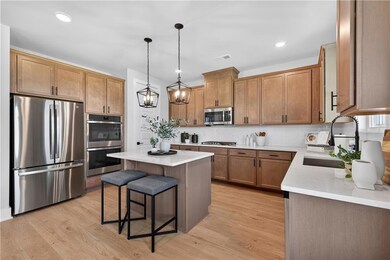2541 Parkside Way Gainesville, GA 30507
Estimated payment $3,582/month
Highlights
- Fitness Center
- Sitting Area In Primary Bedroom
- Craftsman Architecture
- Separate his and hers bathrooms
- View of Trees or Woods
- National Green Building Standard for New Construction
About This Home
Now building The Dewhurst - a beautifully designed two-story home that perfectly blends comfort and elegance. Step into the impressive two-story foyer that opens to both a living room or office and a formal dining room, creating an ideal space for gathering & entertaining. The heart of the home features a spacious family room with a cozy fireplace that flows seamlessly into the breakfast area and chef-inspired kitchen. A guest suite with a full bath on the main level adds flexibility for visitors or extended family. Upstairs, you'll find large secondary bedrooms, a convenient laundry room and a full bathroom. The oversized owner's suite is a true retreat, offering a sitting area, two walk-in closets and a spa-like bath with seperate vanities. With a 3-car garage and thoughtful design details throughout, The Dewhurst Plan delivers the space, style and livability today's families are looking for - all within the vibrant community of The Manor at Gainesville Township where residents enjoy resort-style amenities including state-of-the-art clubhouse, swim center, tennis & pickle ball courts, disc golf, scenic trails, charming passive parks and even a dog park! Enjoy the perfect blend of space, comfort and community where every detail is designed for the way you live. Prime location near Lake Lanier and downtown Gainesville less than a mile to I-985! Great Buyer Incentives for end of the year closings! ***Stock photos of Dewhust Model***
Home Details
Home Type
- Single Family
Year Built
- Built in 2025 | Under Construction
Lot Details
- 0.3 Acre Lot
- Lot Dimensions are 156x67
- Property fronts a private road
- Private Entrance
- Landscaped
- Level Lot
- Private Yard
- Back and Front Yard
HOA Fees
- $125 Monthly HOA Fees
Parking
- 3 Car Attached Garage
- Parking Accessed On Kitchen Level
- Front Facing Garage
- Garage Door Opener
Property Views
- Woods
- Neighborhood
Home Design
- Craftsman Architecture
- Brick Exterior Construction
- Slab Foundation
- Shingle Roof
- Composition Roof
- HardiePlank Type
Interior Spaces
- 2,805 Sq Ft Home
- 2-Story Property
- Crown Molding
- Tray Ceiling
- Ceiling height of 9 feet on the main level
- Ceiling Fan
- Recessed Lighting
- Factory Built Fireplace
- Decorative Fireplace
- Fireplace Features Blower Fan
- Gas Log Fireplace
- Aluminum Window Frames
- Two Story Entrance Foyer
- Family Room with Fireplace
- Living Room
- Dining Room Seats More Than Twelve
- Formal Dining Room
- Home Office
Kitchen
- Breakfast Area or Nook
- Open to Family Room
- Eat-In Kitchen
- Double Self-Cleaning Oven
- Gas Cooktop
- Microwave
- Dishwasher
- Kitchen Island
- Solid Surface Countertops
- Disposal
Flooring
- Carpet
- Ceramic Tile
- Luxury Vinyl Tile
Bedrooms and Bathrooms
- Sitting Area In Primary Bedroom
- Oversized primary bedroom
- Dual Closets
- Walk-In Closet
- Separate his and hers bathrooms
- Vaulted Bathroom Ceilings
- Dual Vanity Sinks in Primary Bathroom
- Separate Shower in Primary Bathroom
Laundry
- Laundry Room
- Laundry on upper level
- Electric Dryer Hookup
Home Security
- Carbon Monoxide Detectors
- Fire and Smoke Detector
Schools
- New Holland Elementary School
- Gainesville East Middle School
- Gainesville High School
Utilities
- Central Heating and Cooling System
- Heating System Uses Natural Gas
- 220 Volts
- Electric Water Heater
- High Speed Internet
- Phone Available
- Cable TV Available
Additional Features
- National Green Building Standard for New Construction
- Covered Patio or Porch
Listing and Financial Details
- Home warranty included in the sale of the property
- Tax Lot 021
- Assessor Parcel Number 15033 000030
Community Details
Overview
- $1,000 Initiation Fee
- The Manor At Gainesville Township Subdivision
- Rental Restrictions
Amenities
- Clubhouse
Recreation
- Tennis Courts
- Pickleball Courts
- Fitness Center
- Community Pool
- Park
- Dog Park
- Trails
Map
Home Values in the Area
Average Home Value in this Area
Property History
| Date | Event | Price | List to Sale | Price per Sq Ft |
|---|---|---|---|---|
| 11/11/2025 11/11/25 | For Sale | $550,379 | -- | $196 / Sq Ft |
Source: First Multiple Listing Service (FMLS)
MLS Number: 7680116
- 2541 Parkside Way Unit 398
- 2533 Parkside Way Unit LOT 400
- 2533 Parkside Way
- Oakhaven Plan at The Park at Gainesville Township
- Eva Plan at The Park at Gainesville Township
- Peachwood Plan at The Manor at Gainesville Township
- The Silverwood Plan at The Manor at Gainesville Township
- The Crawford Plan at The Manor at Gainesville Township
- The Hartwell Plan at The Manor at Gainesville Township
- The Springfield Plan at The Manor at Gainesville Township
- The Dexter Plan at The Manor at Gainesville Township
- The Perry Plan at The Manor at Gainesville Township
- The Alston Plan at The Manor at Gainesville Township
- The Dalton Plan at The Manor at Gainesville Township
- 2596 Parkside Way Unit LOT 20
- 2599 Parkside Way
- 2600 Parkside Way Unit LOT 21
- 2587 Parkside Way Unit LOT 394
- 2587 Parkside Way
- 2600 Parkside Way
- 2642 Shady Valley Rd
- 504 John Harm Way Unit Valehaven
- 504 John Harm Way Unit Vandermeer
- 1000 New Holland Way NE
- 900 Elm Grove Ave
- 3700 Limestone Pkwy
- 626 Liberty Park Dr
- 78 Liberty Court Dr
- 47 Quarry St
- 2350 Windward Ln Unit 3033
- 2350 Windward Ln Unit 3612
- 2350 Windward Ln Unit 3522
- 900 Mountaintop Ave
- 106 Spring St
- 100 Foothills Pkwy NE
- 1368 Harrison Dr
- 1506 Vine St NE
- 1000 Lenox Park Place
- 1242 Spring Marsh Ct NE
- 1231 Spring Marsh Ct NE
