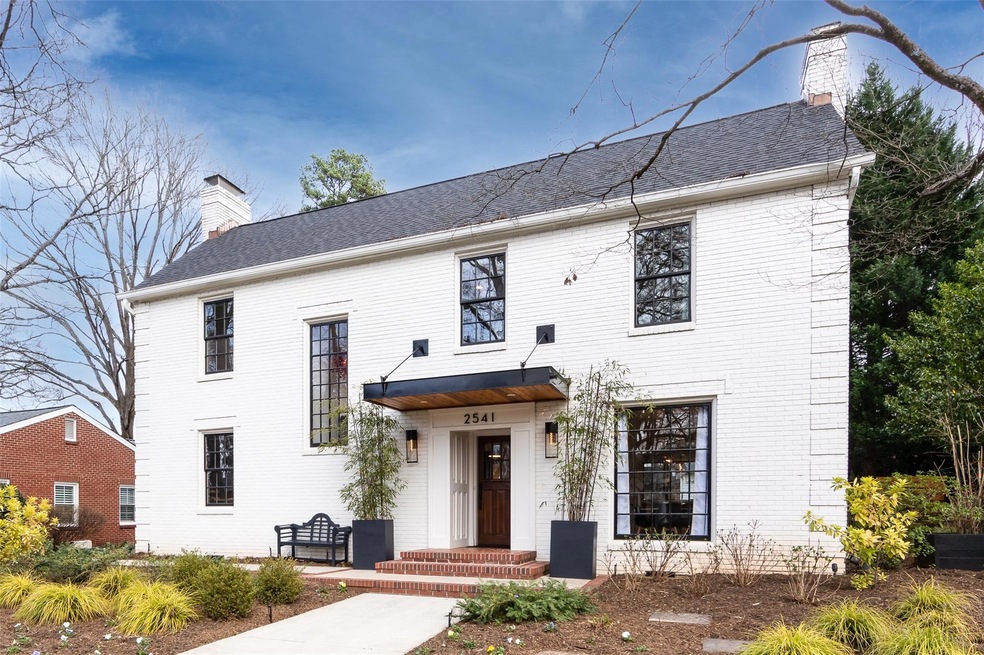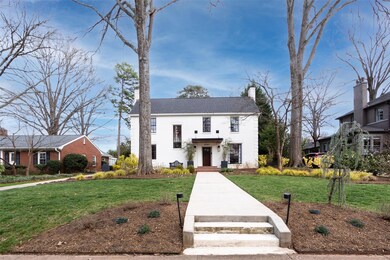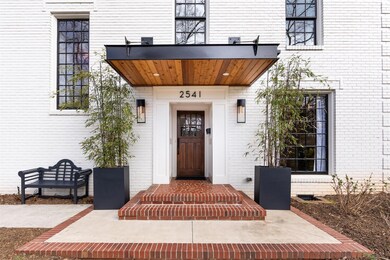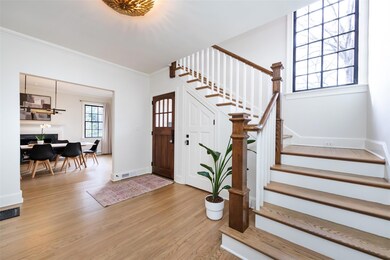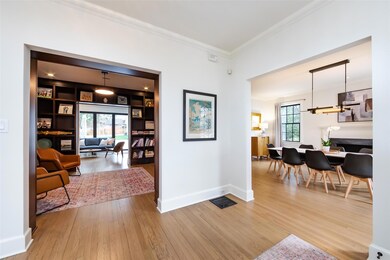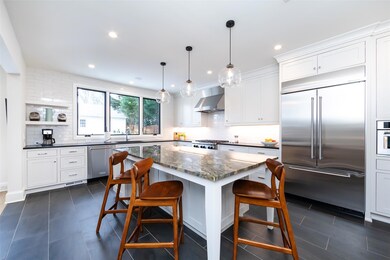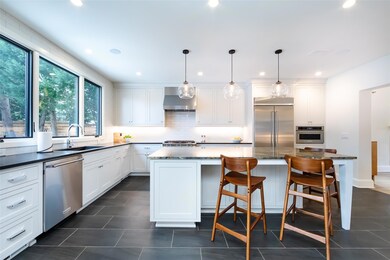
2541 Selwyn Ave Charlotte, NC 28209
Myers Park NeighborhoodHighlights
- Vaulted Ceiling
- Wood Flooring
- No HOA
- Selwyn Elementary Rated A-
- Mud Room
- 5-minute walk to Wing Haven
About This Home
As of March 2023Renovated in 2017, this distinctive home offers the ideal combination of Myers Park character and a modern aesthetic. Cook and entertain in the professional kitchen with an oversized exotic granite island. Open the panoramic doors in the adjacent sitting area to view the rear patio and manicured landscaping in the fenced backyard with a secure automatic electric driveway gate. Open a bottle from the 300-bottle wine closet in the relaxing den. Display books and keepsakes in the custom library with walnut built-ins. Don't forget the wood-paneled office (or music room!) and dining room, both with fireplaces. Head upstairs to find the light-filled primary suite with walk-in closet and sleek bathroom with a tiled vanity wall. Three other generously-sized bedrooms (one ensuite) and laundry room are upstairs. Storage space abounds between the detached 2-car garage/shed and basement. Enjoy immediate proximity to the shops on Selwyn, greenway, Freedom Park, Myers Park Country Club, and more!
Last Agent to Sell the Property
Helen Adams Realty Brokerage Email: chloe@helenadamsrealty.com License #301342 Listed on: 02/24/2023

Home Details
Home Type
- Single Family
Est. Annual Taxes
- $10,271
Year Built
- Built in 1942
Lot Details
- 0.35 Acre Lot
- Lot Dimensions are 200 x 75'
- Gated Home
- Level Lot
- Irrigation
- Property is zoned R4
Parking
- 2 Car Detached Garage
- Driveway
Home Design
- Brick Exterior Construction
- Composition Roof
- Metal Roof
Interior Spaces
- 2-Story Property
- Built-In Features
- Vaulted Ceiling
- Ceiling Fan
- Fireplace
- Mud Room
- Entrance Foyer
- Basement
- Crawl Space
- Pull Down Stairs to Attic
- Dryer
Kitchen
- Gas Range
- Range Hood
- <<microwave>>
- Kitchen Island
Flooring
- Wood
- Tile
Bedrooms and Bathrooms
- 4 Bedrooms
- Walk-In Closet
Outdoor Features
- Patio
- Shed
Schools
- Selwyn Elementary School
- Alexander Graham Middle School
- Myers Park High School
Utilities
- Forced Air Heating and Cooling System
- Heating System Uses Natural Gas
- Gas Water Heater
Community Details
- No Home Owners Association
- Myers Park Subdivision
Listing and Financial Details
- Assessor Parcel Number 175-033-18
- Tax Block 52
Ownership History
Purchase Details
Home Financials for this Owner
Home Financials are based on the most recent Mortgage that was taken out on this home.Purchase Details
Home Financials for this Owner
Home Financials are based on the most recent Mortgage that was taken out on this home.Purchase Details
Home Financials for this Owner
Home Financials are based on the most recent Mortgage that was taken out on this home.Purchase Details
Similar Homes in Charlotte, NC
Home Values in the Area
Average Home Value in this Area
Purchase History
| Date | Type | Sale Price | Title Company |
|---|---|---|---|
| Warranty Deed | $2,025,000 | Atlantic Carolinas Title | |
| Warranty Deed | $1,980,000 | Miller-Hogue Law Firm Pc | |
| Warranty Deed | $1,980,000 | Miller-Hogue Law Firm Pc | |
| Deed | -- | -- | |
| Deed | $355,000 | -- |
Mortgage History
| Date | Status | Loan Amount | Loan Type |
|---|---|---|---|
| Open | $1,518,750 | New Conventional | |
| Previous Owner | $548,250 | New Conventional | |
| Previous Owner | $100,000 | Credit Line Revolving | |
| Previous Owner | $599,167 | No Value Available | |
| Previous Owner | -- | No Value Available | |
| Previous Owner | $469,200 | Unknown | |
| Previous Owner | $464,000 | Unknown | |
| Previous Owner | $140,000 | Construction | |
| Previous Owner | $316,000 | Unknown |
Property History
| Date | Event | Price | Change | Sq Ft Price |
|---|---|---|---|---|
| 03/30/2023 03/30/23 | Sold | $2,025,000 | 0.0% | $553 / Sq Ft |
| 02/26/2023 02/26/23 | Pending | -- | -- | -- |
| 02/24/2023 02/24/23 | For Sale | $2,025,000 | +2.3% | $553 / Sq Ft |
| 02/10/2022 02/10/22 | Sold | $1,980,000 | +7.0% | $540 / Sq Ft |
| 01/22/2022 01/22/22 | Pending | -- | -- | -- |
| 01/21/2022 01/21/22 | For Sale | $1,850,000 | -- | $505 / Sq Ft |
Tax History Compared to Growth
Tax History
| Year | Tax Paid | Tax Assessment Tax Assessment Total Assessment is a certain percentage of the fair market value that is determined by local assessors to be the total taxable value of land and additions on the property. | Land | Improvement |
|---|---|---|---|---|
| 2023 | $10,271 | $1,805,100 | $900,000 | $905,100 |
| 2022 | $10,271 | $1,064,300 | $625,000 | $439,300 |
| 2021 | $10,385 | $1,064,300 | $625,000 | $439,300 |
| 2020 | $10,378 | $1,064,300 | $625,000 | $439,300 |
| 2019 | $10,362 | $1,064,300 | $625,000 | $439,300 |
| 2018 | $9,905 | $695,200 | $380,000 | $315,200 |
| 2017 | $9,062 | $695,200 | $380,000 | $315,200 |
| 2016 | $9,052 | $695,200 | $380,000 | $315,200 |
| 2015 | -- | $695,200 | $380,000 | $315,200 |
| 2014 | $8,991 | $695,200 | $380,000 | $315,200 |
Agents Affiliated with this Home
-
Chloe Faucher

Seller's Agent in 2023
Chloe Faucher
Helen Adams Realty
(714) 313-9358
4 in this area
98 Total Sales
-
Meghan Wilkinson

Buyer's Agent in 2023
Meghan Wilkinson
Corcoran HM Properties
(704) 906-5747
14 in this area
111 Total Sales
-
Peggy Peterson

Seller's Agent in 2022
Peggy Peterson
Corcoran HM Properties
(704) 904-6279
9 in this area
201 Total Sales
Map
Source: Canopy MLS (Canopy Realtor® Association)
MLS Number: 3933776
APN: 175-033-18
- 2503 Roswell Ave Unit 208
- 2810 Selwyn Ave Unit 429
- 2810 Selwyn Ave Unit 104
- 2809 Glendale Rd
- 2312 Selwyn Ave Unit 502
- 236 Wales Ave
- 2832 Arcadia Ave
- 2043 Lynnwood Dr
- 2636 Chilton Place
- 1831 Jameston Dr Unit 1831
- 2251 Selwyn Ave Unit 201
- 1809 Jameston Dr Unit 1809
- 1817 Jameston Dr
- 2934 Selwyn Ave Unit 106
- 2113 Brandon Cir
- 3115 Pinehurst Place
- 3100 Selwyn Ave Unit 30
- 1111 Parkside Greenway Dr
- 1300 Reece Rd Unit 402
- 1300 Reece Rd Unit 305
