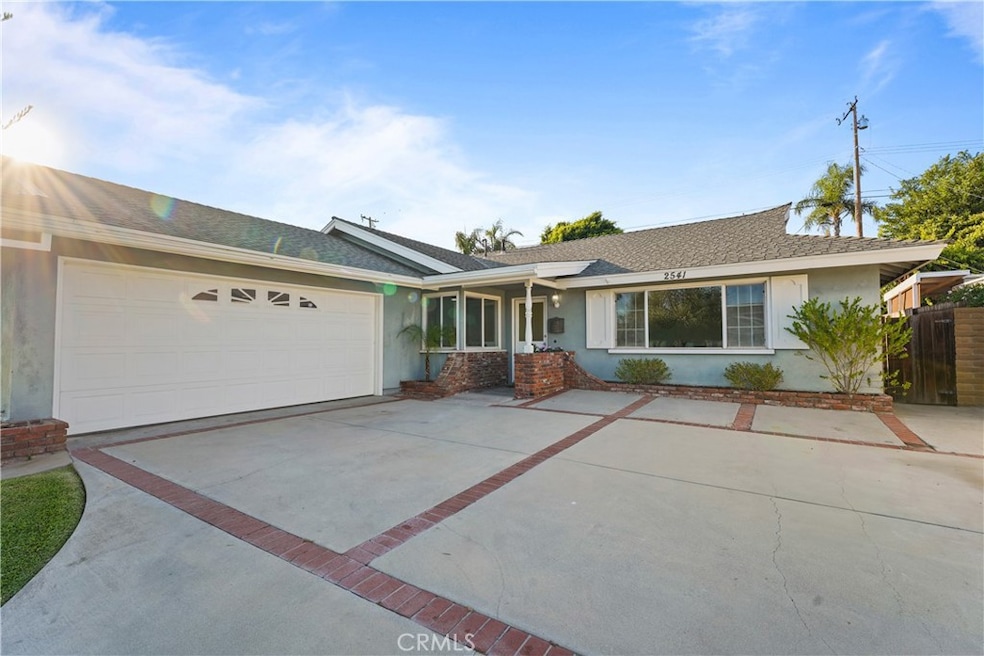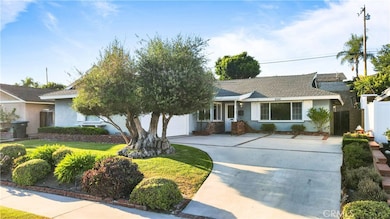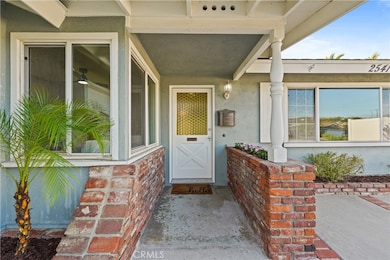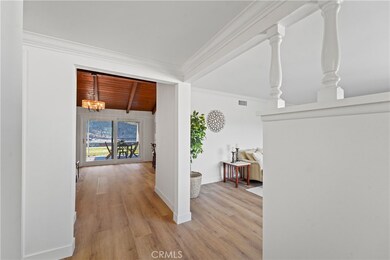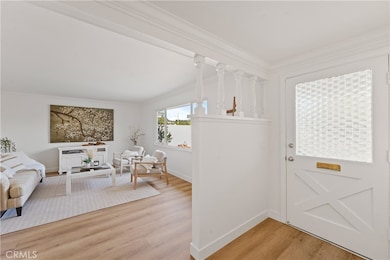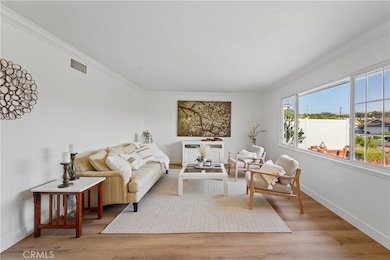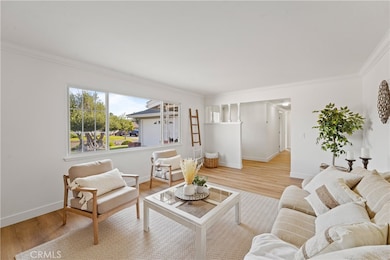
2541 W Cobblestone Rd La Habra, CA 90631
Estimated payment $6,212/month
Highlights
- View of Hills
- Vaulted Ceiling
- No HOA
- Rancho-Starbuck Intermediate School Rated 9+
- Lawn
- Laundry Room
About This Home
Welcome to Green Hills living at its finest! This beautifully upgraded 3 bedroom, 2 bathroom home is located in one of La Habra’s most desirable neighborhoods. From the moment you arrive, you’ll appreciate the expanded driveway and inviting curb appeal. Step inside to a stylishly remodeled interior featuring fresh paint and new flooring throughout. The formal living room is bright and welcoming, with large windows overlooking the front yard. The open concept kitchen and family room create the perfect great room layout, ideal for both everyday living and entertaining. The kitchen boasts stainless steel appliances, ample cabinet space, and an eat in dining area. The adjacent family room features soaring vaulted ceilings and a cozy fireplace that adds warmth and character. Each of the three bedrooms offers generous space and storage. Both bathrooms have been tastefully renovated with modern, elegant finishes. The primary suite includes a walk in closet, updated ensuite bathroom, and direct access to the backyard. Step outside to your private and spacious backyard complete with a covered patio, perfect for relaxing or hosting gatherings. Additional highlights include a newer central A/C and heating system, a two car garage, and thoughtful upgrades throughout. Centrally located near golf courses, restaurants, shopping, and entertainment, this is a home you won’t want to miss!
Listing Agent
eXp Realty of Greater Los Angeles Brokerage Phone: 714-348-9694 License #01856711 Listed on: 07/17/2025

Open House Schedule
-
Sunday, September 07, 20251:00 to 3:00 pm9/7/2025 1:00:00 PM +00:009/7/2025 3:00:00 PM +00:00Add to Calendar
Home Details
Home Type
- Single Family
Est. Annual Taxes
- $9,660
Year Built
- Built in 1963
Lot Details
- 7,930 Sq Ft Lot
- Lawn
Parking
- 2 Car Garage
Interior Spaces
- 1,483 Sq Ft Home
- 1-Story Property
- Vaulted Ceiling
- Family Room with Fireplace
- Views of Hills
- Laundry Room
Bedrooms and Bathrooms
- 3 Main Level Bedrooms
- 2 Full Bathrooms
Additional Features
- Suburban Location
- Central Air
Community Details
- No Home Owners Association
Listing and Financial Details
- Tax Lot 150
- Tax Tract Number 4108
- Assessor Parcel Number 01927632
- $392 per year additional tax assessments
Map
Home Values in the Area
Average Home Value in this Area
Tax History
| Year | Tax Paid | Tax Assessment Tax Assessment Total Assessment is a certain percentage of the fair market value that is determined by local assessors to be the total taxable value of land and additions on the property. | Land | Improvement |
|---|---|---|---|---|
| 2025 | $9,660 | $888,230 | $791,550 | $96,680 |
| 2024 | $9,660 | $870,814 | $776,029 | $94,785 |
| 2023 | $9,432 | $853,740 | $760,813 | $92,927 |
| 2022 | $9,357 | $837,000 | $745,895 | $91,105 |
| 2021 | $1,171 | $74,790 | $29,873 | $44,917 |
| 2020 | $1,166 | $74,024 | $29,567 | $44,457 |
| 2019 | $1,146 | $72,573 | $28,987 | $43,586 |
| 2018 | $1,109 | $71,150 | $28,418 | $42,732 |
| 2017 | $1,017 | $69,755 | $27,860 | $41,895 |
| 2016 | $997 | $68,388 | $27,314 | $41,074 |
| 2015 | $972 | $67,361 | $26,903 | $40,458 |
| 2014 | $943 | $66,042 | $26,376 | $39,666 |
Property History
| Date | Event | Price | Change | Sq Ft Price |
|---|---|---|---|---|
| 09/05/2025 09/05/25 | Price Changed | $999,998 | -4.8% | $674 / Sq Ft |
| 07/17/2025 07/17/25 | For Sale | $1,049,900 | +25.4% | $708 / Sq Ft |
| 07/20/2021 07/20/21 | Sold | $837,000 | +4.7% | $564 / Sq Ft |
| 06/29/2021 06/29/21 | Pending | -- | -- | -- |
| 06/25/2021 06/25/21 | For Sale | $799,800 | -- | $539 / Sq Ft |
Purchase History
| Date | Type | Sale Price | Title Company |
|---|---|---|---|
| Grant Deed | $837,000 | Orange Coast Ttl Co Of Socal | |
| Quit Claim Deed | -- | None Available | |
| Interfamily Deed Transfer | -- | None Available | |
| Interfamily Deed Transfer | -- | -- |
Mortgage History
| Date | Status | Loan Amount | Loan Type |
|---|---|---|---|
| Open | $795,150 | New Conventional | |
| Previous Owner | $469,342 | Reverse Mortgage Home Equity Conversion Mortgage |
Similar Homes in the area
Source: California Regional Multiple Listing Service (CRMLS)
MLS Number: PW25160765
APN: 019-276-32
- 12428 Grayling Ave
- 2250 Branford Ln
- 1130 Sturbridge Dr
- 16415 Red Coach Ln
- 16411 Fitzpatrick Ct Unit 266
- 16521 Stonehaven Ct Unit 76
- 1961 W Snead St
- 16330 Cameo Ct
- 16405 Visions Dr
- 16132 Landmark Dr
- 1830 W Cooper Ct
- 502 S Andrew Ln
- 1650 Elmsford Ave
- 13929 Highlander Rd
- 11636 Tigrina Ave
- 2021 Sidon Ave
- 1750 W Lambert Rd Unit 112
- 11903 Groveside Ave
- 16312 Marlinton Dr
- 14055 Santa Barbara St
- 1501 S Beach Blvd
- 951 S Beach Blvd
- 16236 Peppertree Ln
- 16345 Creekside Place
- 751 Sturbridge Dr
- 861 Glencliff St Unit 28
- 861 Glencliff St
- 16108 Crestline Dr
- 13615 Teal Ridge Ct
- 16073 Crestline Dr
- 650 Mariposa St Unit 3
- 12314 Breezewood Dr Unit C
- 1440 W Lambert Rd Unit 242
- 1450 W Lambert Rd Unit 378
- 901 S Idaho St
- 16111 Amber Valley Dr
- 501 Berry Way
- 2600 W La Habra Blvd
- 1230 Wisteria Ave
- 2570 Coventry Cir Unit 100
