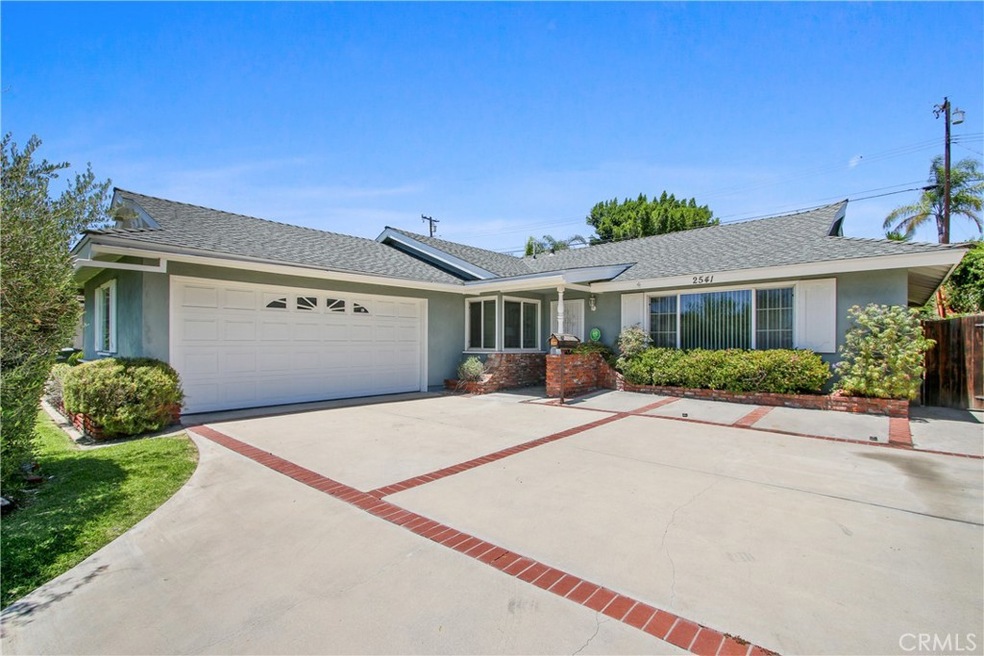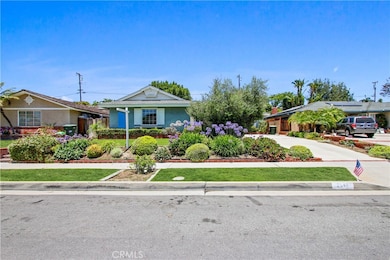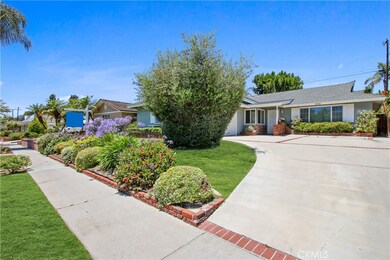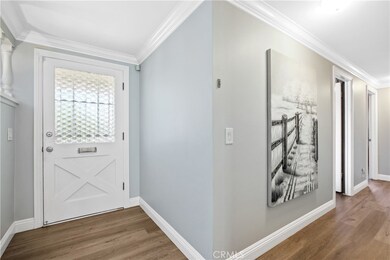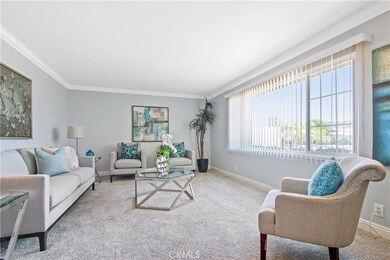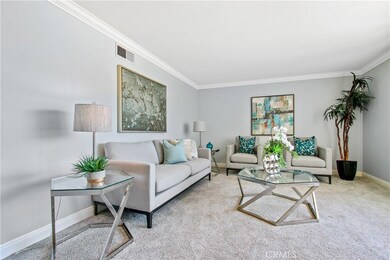
2541 W Cobblestone Rd La Habra, CA 90631
Highlights
- No HOA
- 1 Car Attached Garage
- Laundry Room
- Rancho-Starbuck Intermediate School Rated 9+
- Views
- Central Heating and Cooling System
About This Home
As of July 2021Welcome home to this delightful beauty with great curb appeal located in the highly sought-after neighborhood of Green Hills in La Habra! Features include updated bathrooms, fresh paint, newer vinyl wood flooring, crown molding, a spacious living room, spacious master suite with walk-in closet, and a backyard that features your own private green retreat with lush landscaping, and a covered patio area with a built-in BBQ. An oversized driveway awaits your arrival.
Last Agent to Sell the Property
eXp Realty of Greater Los Angeles License #01727084 Listed on: 06/25/2021

Home Details
Home Type
- Single Family
Est. Annual Taxes
- $9,660
Year Built
- Built in 1963
Lot Details
- 7,930 Sq Ft Lot
- Back Yard
Parking
- 1 Car Attached Garage
- Parking Available
- Driveway
Home Design
- Turnkey
Interior Spaces
- 1,483 Sq Ft Home
- 1-Story Property
- Living Room with Fireplace
- Laundry Room
- Property Views
Bedrooms and Bathrooms
- 3 Main Level Bedrooms
- 2 Full Bathrooms
Additional Features
- Exterior Lighting
- Central Heating and Cooling System
Community Details
- No Home Owners Association
Listing and Financial Details
- Tax Lot 150
- Tax Tract Number 4108
- Assessor Parcel Number 01927632
Ownership History
Purchase Details
Home Financials for this Owner
Home Financials are based on the most recent Mortgage that was taken out on this home.Purchase Details
Purchase Details
Similar Homes in La Habra, CA
Home Values in the Area
Average Home Value in this Area
Purchase History
| Date | Type | Sale Price | Title Company |
|---|---|---|---|
| Grant Deed | $837,000 | Orange Coast Ttl Co Of Socal | |
| Quit Claim Deed | -- | None Available | |
| Interfamily Deed Transfer | -- | None Available | |
| Interfamily Deed Transfer | -- | -- |
Mortgage History
| Date | Status | Loan Amount | Loan Type |
|---|---|---|---|
| Open | $795,150 | New Conventional | |
| Previous Owner | $469,342 | Reverse Mortgage Home Equity Conversion Mortgage |
Property History
| Date | Event | Price | Change | Sq Ft Price |
|---|---|---|---|---|
| 07/17/2025 07/17/25 | For Sale | $1,049,900 | +25.4% | $708 / Sq Ft |
| 07/20/2021 07/20/21 | Sold | $837,000 | +4.7% | $564 / Sq Ft |
| 06/29/2021 06/29/21 | Pending | -- | -- | -- |
| 06/25/2021 06/25/21 | For Sale | $799,800 | -- | $539 / Sq Ft |
Tax History Compared to Growth
Tax History
| Year | Tax Paid | Tax Assessment Tax Assessment Total Assessment is a certain percentage of the fair market value that is determined by local assessors to be the total taxable value of land and additions on the property. | Land | Improvement |
|---|---|---|---|---|
| 2024 | $9,660 | $870,814 | $776,029 | $94,785 |
| 2023 | $9,432 | $853,740 | $760,813 | $92,927 |
| 2022 | $9,357 | $837,000 | $745,895 | $91,105 |
| 2021 | $1,171 | $74,790 | $29,873 | $44,917 |
| 2020 | $1,166 | $74,024 | $29,567 | $44,457 |
| 2019 | $1,146 | $72,573 | $28,987 | $43,586 |
| 2018 | $1,109 | $71,150 | $28,418 | $42,732 |
| 2017 | $1,017 | $69,755 | $27,860 | $41,895 |
| 2016 | $997 | $68,388 | $27,314 | $41,074 |
| 2015 | $972 | $67,361 | $26,903 | $40,458 |
| 2014 | $943 | $66,042 | $26,376 | $39,666 |
Agents Affiliated with this Home
-
Ben Gomez

Seller's Agent in 2025
Ben Gomez
eXp Realty of Greater Los Angeles
(714) 348-9694
6 in this area
83 Total Sales
-
Daryl Owen

Seller's Agent in 2021
Daryl Owen
eXp Realty of Greater Los Angeles
(714) 348-1774
4 in this area
159 Total Sales
Map
Source: California Regional Multiple Listing Service (CRMLS)
MLS Number: PW21138073
APN: 019-276-32
- 12710 Spindlewood Dr
- 16501 Dundee Ct Unit 102
- 16415 Red Coach Ln
- 16411 Fitzpatrick Ct Unit 266
- 16421 Fitzpatrick Ct Unit 272
- 16521 Stonehaven Ct Unit 76
- 1961 W Snead St
- 2631 Candlewood Way
- 16330 Cameo Ct
- 16132 Grayville Dr
- 13826 Monterey Ln
- 16132 Landmark Dr
- 13834 Monterey Ln
- 13855 Visions Dr
- 16209 Eagleridge Ct
- 1650 Elmsford Ave
- 13929 Highlander Rd
- 11636 Tigrina Ave
- 11709 Pounds Ave
- 2021 Sidon Ave
