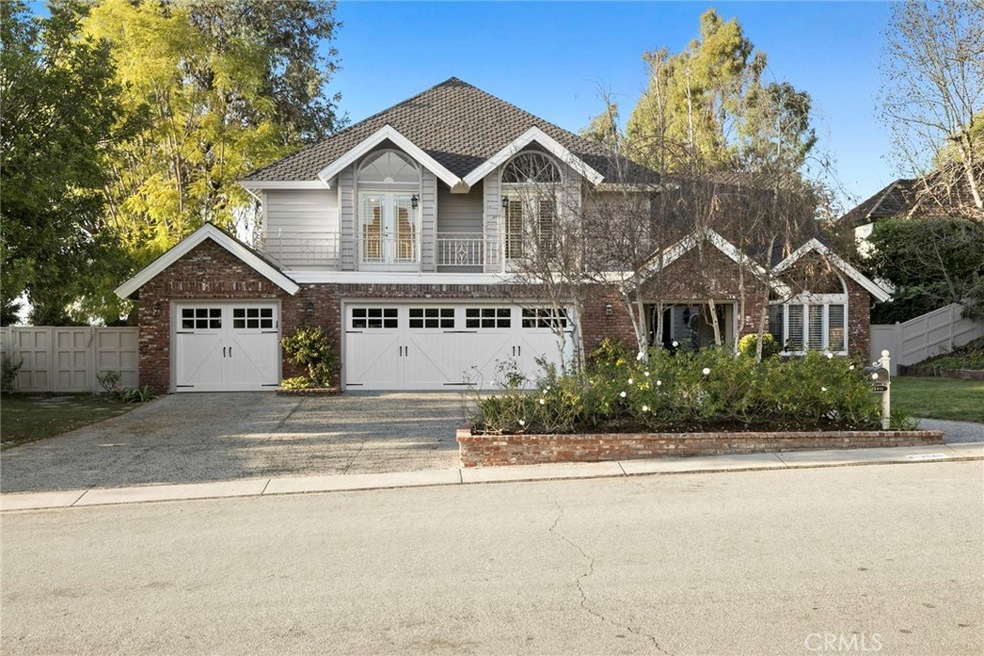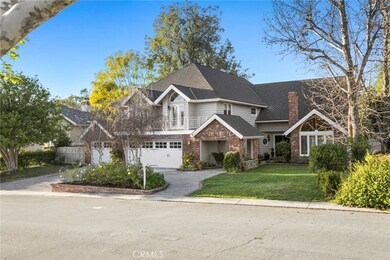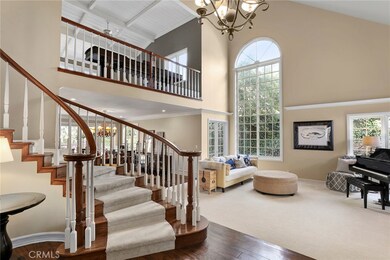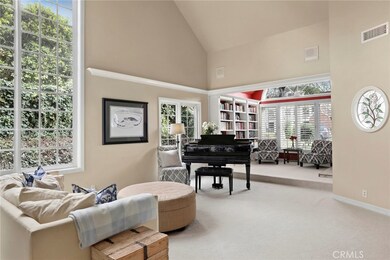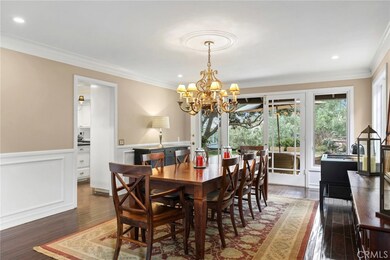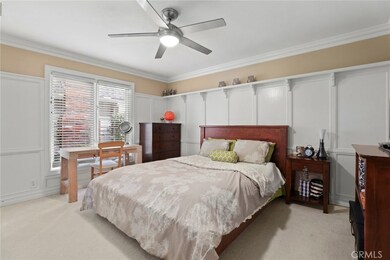
25411 Spotted Pony Ln Laguna Hills, CA 92653
Nellie Gail NeighborhoodEstimated Value: $3,295,000 - $3,634,000
Highlights
- Community Stables
- Horse Property
- Wine Cellar
- Valencia Elementary Rated A
- Horse Property Unimproved
- Heated Spa
About This Home
As of May 2017Nestled on one of Nellie Gail Ranch’s most secluded and beautiful streets, this custom 5 bedroom, 4 bathroom residence showcases 5,000 square feet with upgrades throughout. Situated on a quiet cul-de-sac street, the location is ideal just a stone’s throw away from the association clubhouse, pool, tennis and equestrian center. Relax and enjoy panoramic and tree-lined views from your lookout deck, included on the generous 28,322 square foot private lot. Enter the residence and immediately be met with the pride of ownership that exudes from the home. A chef’s kitchen with all the bells and whistles opens to the family room and breakfast nook, offering serene views of the rear yard. The master suite is divine with a romantic fireplace, upgraded master bath and private viewing deck. In addition, this property features a library, formal dining room, enclosed sunroom, oversized laundry/craft room, three fireplaces and multiple bonus/recreation rooms. This is an incredible opportunity at an exceptional value, and is not to be missed!
Last Agent to Sell the Property
Douglas Elliman of California License #01437125 Listed on: 02/21/2017

Home Details
Home Type
- Single Family
Est. Annual Taxes
- $22,539
Year Built
- Built in 1981 | Remodeled
Lot Details
- 0.65 Acre Lot
- Cul-De-Sac
- South Facing Home
- Landscaped
- Rectangular Lot
- Paved or Partially Paved Lot
- Level Lot
- Sprinklers Throughout Yard
- Wooded Lot
- Private Yard
- Lawn
- Back and Front Yard
- Density is up to 1 Unit/Acre
- Value in Land
- On-Hand Building Permits
HOA Fees
- $113 Monthly HOA Fees
Parking
- 3 Car Direct Access Garage
- 2 Open Parking Spaces
- Public Parking
- Parking Storage or Cabinetry
- Workshop in Garage
- Front Facing Garage
- Two Garage Doors
- Garage Door Opener
- Driveway
- On-Street Parking
- Unassigned Parking
Property Views
- City Lights
- Woods
- Canyon
- Hills
- Neighborhood
Home Design
- Traditional Architecture
- Turnkey
- Cosmetic Repairs Needed
- Brick Exterior Construction
- Slab Foundation
- Fire Rated Drywall
- Fire Retardant Roof
- Asphalt Roof
- Wood Siding
- Copper Plumbing
- Stucco
Interior Spaces
- 5,000 Sq Ft Home
- Wet Bar
- Central Vacuum
- Dual Staircase
- Bar
- Chair Railings
- Wainscoting
- Beamed Ceilings
- Coffered Ceiling
- Cathedral Ceiling
- Ceiling Fan
- Skylights
- Recessed Lighting
- Gas Fireplace
- Custom Window Coverings
- Blinds
- Stained Glass
- Casement Windows
- Double Door Entry
- French Doors
- Sliding Doors
- Panel Doors
- Wine Cellar
- Family Room with Fireplace
- Great Room
- Family Room Off Kitchen
- Living Room
- Home Office
- Library with Fireplace
- Loft
- Bonus Room
- Game Room
- Sun or Florida Room
- Storage
- Pull Down Stairs to Attic
Kitchen
- Country Kitchen
- Updated Kitchen
- Open to Family Room
- Walk-In Pantry
- Self-Cleaning Convection Oven
- Electric Oven
- Built-In Range
- Range Hood
- Recirculated Exhaust Fan
- Microwave
- Water Line To Refrigerator
- Dishwasher
- Kitchen Island
- Granite Countertops
- Disposal
Flooring
- Wood
- Brick
Bedrooms and Bathrooms
- 5 Bedrooms | 1 Main Level Bedroom
- Retreat
- Fireplace in Primary Bedroom
- Primary Bedroom Suite
- Converted Bedroom
- Walk-In Closet
- Mirrored Closets Doors
- Remodeled Bathroom
- Maid or Guest Quarters
- 4 Full Bathrooms
- Private Water Closet
- Bathtub
- Spa Bath
Laundry
- Laundry Room
- 220 Volts In Laundry
- Washer and Gas Dryer Hookup
Home Security
- Smart Home
- Alarm System
- Carbon Monoxide Detectors
- Fire and Smoke Detector
- Termite Clearance
Accessible Home Design
- Lowered Light Switches
- Doors swing in
- More Than Two Accessible Exits
- Entry Slope Less Than 1 Foot
- Low Pile Carpeting
- Accessible Parking
Pool
- Heated Spa
- Above Ground Spa
- Gunite Spa
- Waterfall Pool Feature
- Permits For Spa
Outdoor Features
- Horse Property
- Balcony
- Deck
- Enclosed patio or porch
- Outdoor Fireplace
- Arizona Room
- Exterior Lighting
- Shed
- Outdoor Grill
- Rain Gutters
Location
- Property is near a clubhouse
- Suburban Location
Schools
- Valencia Elementary School
- La Paz Middle School
- Laguna Hills High School
Utilities
- Two cooling system units
- High Efficiency Air Conditioning
- SEER Rated 13-15 Air Conditioning Units
- Forced Air Zoned Heating and Cooling System
- Heating System Uses Natural Gas
- Underground Utilities
- Electricity on Bond
- 220 Volts For Spa
- 220 Volts in Garage
- Natural Gas Connected
- Hot Water Circulator
- Gas Water Heater
- Central Water Heater
- Phone Available
- Satellite Dish
- Cable TV Available
Additional Features
- ENERGY STAR Qualified Equipment
- Horse Property Unimproved
Listing and Financial Details
- Tax Lot 16
- Tax Tract Number 9292
- Assessor Parcel Number 62708115
Community Details
Overview
- Nellie Gail Association, Phone Number (949) 425-1477
- Foothills
- Property is near a preserve or public land
Amenities
- Picnic Area
- Laundry Facilities
- Service Entrance
Recreation
- Tennis Courts
- Community Playground
- Community Pool
- Community Spa
- Community Stables
- Horse Trails
- Hiking Trails
Security
- Card or Code Access
Ownership History
Purchase Details
Purchase Details
Home Financials for this Owner
Home Financials are based on the most recent Mortgage that was taken out on this home.Purchase Details
Home Financials for this Owner
Home Financials are based on the most recent Mortgage that was taken out on this home.Purchase Details
Home Financials for this Owner
Home Financials are based on the most recent Mortgage that was taken out on this home.Purchase Details
Home Financials for this Owner
Home Financials are based on the most recent Mortgage that was taken out on this home.Purchase Details
Home Financials for this Owner
Home Financials are based on the most recent Mortgage that was taken out on this home.Purchase Details
Home Financials for this Owner
Home Financials are based on the most recent Mortgage that was taken out on this home.Purchase Details
Similar Homes in Laguna Hills, CA
Home Values in the Area
Average Home Value in this Area
Purchase History
| Date | Buyer | Sale Price | Title Company |
|---|---|---|---|
| Adam And Melissa Marquis Living Trust | -- | None Listed On Document | |
| Marquis Adam | -- | Stewart Title | |
| Marquis Adam E | $1,925,000 | Stewart Title Relocation Svc | |
| Seafort Mark W | $1,685,000 | First American Title Company | |
| Steffen Peter P | -- | United Title Company | |
| Steffen Peter Paul | -- | United Title Company | |
| Steffen Peter Paul | -- | United Title Company | |
| Steffen Peter Paul | -- | -- |
Mortgage History
| Date | Status | Borrower | Loan Amount |
|---|---|---|---|
| Open | Livin Adam | $1,350,000 | |
| Previous Owner | Marquis Adam | $1,200,000 | |
| Previous Owner | Seafort Mark W | $1,263,750 | |
| Previous Owner | Steffen Peter P | $1,500,000 | |
| Previous Owner | Steffen Peter Paul | $510,000 | |
| Previous Owner | Steffen Peter Paul | $525,000 | |
| Previous Owner | Steffen Peter Paul | $557,000 |
Property History
| Date | Event | Price | Change | Sq Ft Price |
|---|---|---|---|---|
| 05/01/2017 05/01/17 | Sold | $1,925,000 | -2.5% | $385 / Sq Ft |
| 03/10/2017 03/10/17 | Pending | -- | -- | -- |
| 02/21/2017 02/21/17 | For Sale | $1,973,700 | +17.1% | $395 / Sq Ft |
| 04/29/2013 04/29/13 | Sold | $1,685,000 | -6.1% | $330 / Sq Ft |
| 03/06/2013 03/06/13 | Pending | -- | -- | -- |
| 03/05/2013 03/05/13 | Price Changed | $1,795,000 | 0.0% | $352 / Sq Ft |
| 03/05/2013 03/05/13 | For Sale | $1,795,000 | +2.6% | $352 / Sq Ft |
| 02/11/2013 02/11/13 | Pending | -- | -- | -- |
| 01/14/2013 01/14/13 | Price Changed | $1,749,000 | -1.5% | $343 / Sq Ft |
| 10/31/2012 10/31/12 | Price Changed | $1,775,000 | -4.0% | $348 / Sq Ft |
| 09/16/2012 09/16/12 | For Sale | $1,849,000 | 0.0% | $363 / Sq Ft |
| 09/16/2012 09/16/12 | Price Changed | $1,849,000 | +9.7% | $363 / Sq Ft |
| 08/22/2012 08/22/12 | Off Market | $1,685,000 | -- | -- |
| 06/12/2012 06/12/12 | Price Changed | $1,875,000 | -5.1% | $368 / Sq Ft |
| 04/28/2012 04/28/12 | For Sale | $1,975,000 | -- | $387 / Sq Ft |
Tax History Compared to Growth
Tax History
| Year | Tax Paid | Tax Assessment Tax Assessment Total Assessment is a certain percentage of the fair market value that is determined by local assessors to be the total taxable value of land and additions on the property. | Land | Improvement |
|---|---|---|---|---|
| 2024 | $22,539 | $2,190,319 | $1,332,987 | $857,332 |
| 2023 | $22,007 | $2,147,372 | $1,306,850 | $840,522 |
| 2022 | $21,615 | $2,105,267 | $1,281,225 | $824,042 |
| 2021 | $21,186 | $2,063,988 | $1,256,103 | $807,885 |
| 2020 | $20,997 | $2,042,825 | $1,243,223 | $799,602 |
| 2019 | $20,577 | $2,002,770 | $1,218,846 | $783,924 |
| 2018 | $20,193 | $1,963,500 | $1,194,947 | $768,553 |
| 2017 | $18,383 | $1,787,851 | $994,081 | $793,770 |
| 2016 | $18,079 | $1,752,796 | $974,590 | $778,206 |
| 2015 | $17,862 | $1,726,468 | $959,951 | $766,517 |
| 2014 | $17,478 | $1,692,649 | $941,147 | $751,502 |
Agents Affiliated with this Home
-
Bradley Feldman

Seller's Agent in 2017
Bradley Feldman
Douglas Elliman of California
(949) 678-5198
45 in this area
112 Total Sales
-
Andrea Ballesteros

Buyer's Agent in 2017
Andrea Ballesteros
Coldwell Banker Realty
(949) 690-5159
2 in this area
129 Total Sales
-
Grant Doelp
G
Seller's Agent in 2013
Grant Doelp
Red Fox Properties
(949) 485-8576
-
Jeannie luong

Buyer's Agent in 2013
Jeannie luong
Thao Nguyen, Broker
(714) 396-7282
6 Total Sales
Map
Source: California Regional Multiple Listing Service (CRMLS)
MLS Number: OC17035226
APN: 627-081-15
- 26752 Devonshire Rd
- 26942 Willow Tree Ln
- 26962 Willow Tree Ln
- 27121 Shenandoah Dr
- 27153 Woodbluff Rd
- 25641 Rapid Falls Rd
- 25712 Wood Brook Rd
- 25516 Lone Pine Cir
- 25792 Maple View Dr
- 25222 Derbyhill Dr
- 27321 Lost Colt Dr
- 27471 Lost Trail Dr
- 25122 Black Horse Ln
- 25191 Rockridge Rd
- 26171 Glen Canyon Dr
- 26195 Oroville Place
- 27571 Deputy Cir
- 26151 Glen Canyon Dr
- 25782 Highplains Terrace
- 27662 Deputy Cir
- 25411 Spotted Pony Ln
- 25391 Spotted Pony Ln
- 25431 Spotted Pony Ln
- 25402 Spotted Pony Ln
- 25422 Spotted Pony Ln
- 25381 Spotted Pony Ln
- 25441 Spotted Pony Ln
- 25392 Spotted Pony Ln
- 25382 Spotted Pony Ln
- 25461 Spotted Pony Ln
- 25451 Empty Saddle Dr
- 25472 Spotted Pony Ln
- 25371 Spotted Pony Ln
- 25441 Empty Saddle Dr
- 25471 Spotted Pony Ln
- 25361 Spotted Pony Ln
- 25492 Spotted Pony Ln
- 25421 Empty Saddle Dr
- 25491 Spotted Pony Ln
- 25442 Empty Saddle Dr
