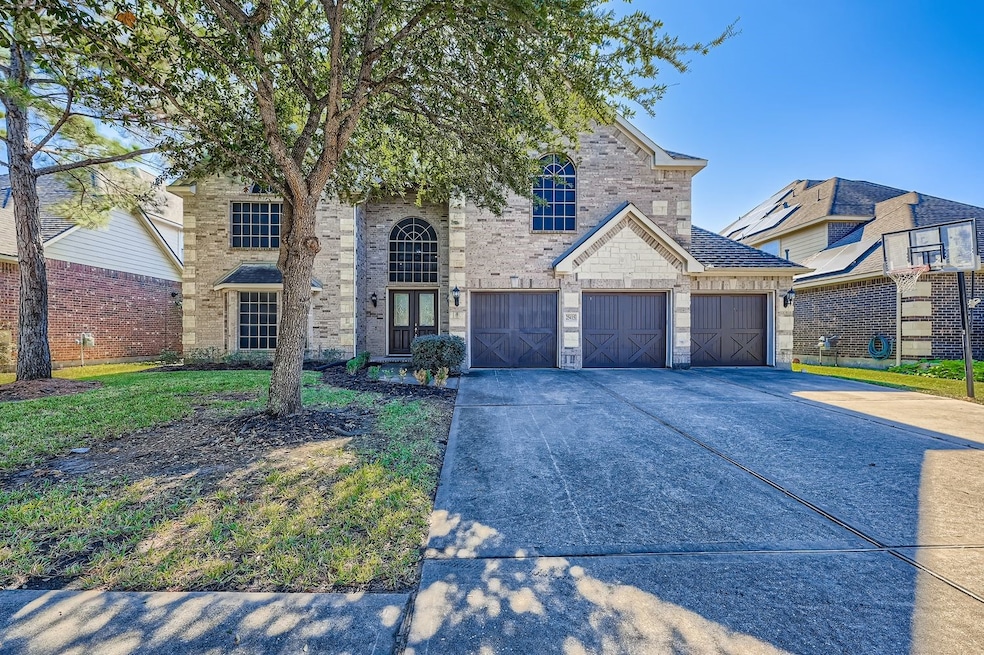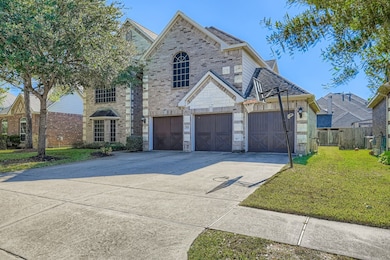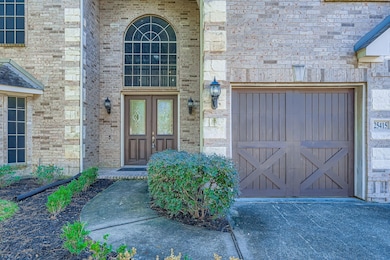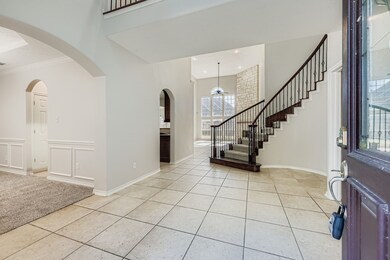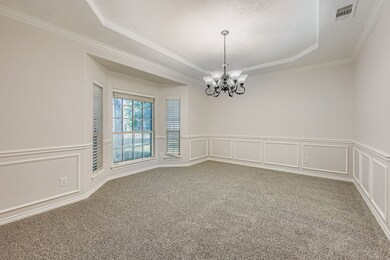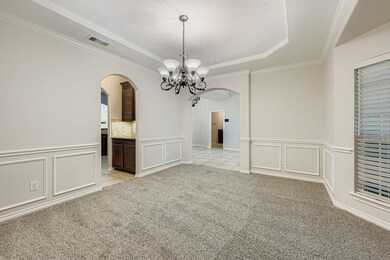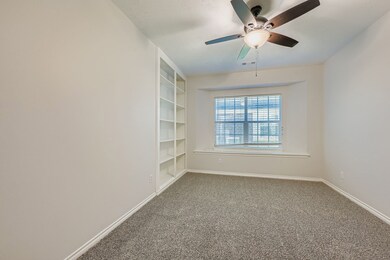25415 Woodvine Ridge Dr Richmond, TX 77406
Estimated payment $4,243/month
Highlights
- Media Room
- Deck
- Traditional Architecture
- Bentley Elementary School Rated A
- Adjacent to Greenbelt
- High Ceiling
About This Home
Welcome to this stunning move-in ready home nestled in a sought-after community featuring a sparkling pool, clubhouse, ponds, and walking trails! From the moment you step into the grand foyer, you’re greeted by the grand staircase and elegant touches throughout. The formal dining room features crown molding, bay windows, and a convenient butler’s pantry leading to a chef-inspired kitchen complete with stainless steel appliances, double ovens, island, breakfast bar and plenty of cabinet and counter space. The open-concept living room is a showstopper with its soaring ceilings, floor-to-ceiling stone fireplace, and abundant natural light. The serene primary suite boasts an ensuite bath with dual vanities, soaking tub, walk-in shower, and a spacious walk-in closet. Upstairs, you’ll love the expansive game room and additional bedrooms with Jack-and-Jill baths. Step outside to your private backyard with lush green space and a covered patio, perfect for enjoying the outdoors!
Home Details
Home Type
- Single Family
Est. Annual Taxes
- $12,211
Year Built
- Built in 2010
Lot Details
- 8,497 Sq Ft Lot
- Adjacent to Greenbelt
- North Facing Home
- Back Yard Fenced
HOA Fees
- $115 Monthly HOA Fees
Parking
- 3 Car Attached Garage
Home Design
- Traditional Architecture
- Brick Exterior Construction
- Slab Foundation
- Composition Roof
- Stone Siding
Interior Spaces
- 4,075 Sq Ft Home
- 2-Story Property
- Crown Molding
- High Ceiling
- Ceiling Fan
- Fireplace
- Window Treatments
- Family Room Off Kitchen
- Living Room
- Breakfast Room
- Dining Room
- Media Room
- Home Office
- Game Room
- Utility Room
- Washer Hookup
Kitchen
- Breakfast Bar
- Butlers Pantry
- Double Oven
- Microwave
- Dishwasher
- Kitchen Island
- Disposal
Flooring
- Carpet
- Tile
Bedrooms and Bathrooms
- 5 Bedrooms
- 4 Full Bathrooms
- Double Vanity
- Single Vanity
- Soaking Tub
- Bathtub with Shower
- Separate Shower
Outdoor Features
- Deck
- Covered Patio or Porch
Schools
- Alice Deanne Fagert Elementary School
- Banks Middle School
- Tomas High School
Utilities
- Cooling System Powered By Gas
- Central Heating and Cooling System
- Heating System Uses Gas
Community Details
- Westheimer Lakes/Crest Association, Phone Number (281) 579-0761
- Canyon Gate At Westheimer Lakes Sec 2 Subdivision
Map
Home Values in the Area
Average Home Value in this Area
Tax History
| Year | Tax Paid | Tax Assessment Tax Assessment Total Assessment is a certain percentage of the fair market value that is determined by local assessors to be the total taxable value of land and additions on the property. | Land | Improvement |
|---|---|---|---|---|
| 2025 | $9,544 | $534,250 | $76,700 | $514,542 |
| 2024 | $9,544 | $485,682 | $2,355 | $483,327 |
| 2023 | $9,544 | $441,529 | $0 | $497,239 |
| 2022 | $9,136 | $401,390 | $0 | $461,670 |
| 2021 | $9,213 | $364,900 | $59,000 | $305,900 |
| 2020 | $9,217 | $358,320 | $59,000 | $299,320 |
| 2019 | $9,465 | $350,050 | $59,000 | $291,050 |
| 2018 | $9,461 | $349,240 | $59,000 | $290,240 |
| 2017 | $9,864 | $360,800 | $59,000 | $301,800 |
| 2016 | $9,600 | $351,130 | $59,000 | $292,130 |
| 2015 | $5,650 | $319,210 | $59,000 | $260,210 |
| 2014 | $5,235 | $290,190 | $59,000 | $231,190 |
Property History
| Date | Event | Price | List to Sale | Price per Sq Ft |
|---|---|---|---|---|
| 11/13/2025 11/13/25 | For Sale | $590,000 | -- | $145 / Sq Ft |
Purchase History
| Date | Type | Sale Price | Title Company |
|---|---|---|---|
| Warranty Deed | -- | Homeward Title | |
| Vendors Lien | -- | None Available | |
| Deed | -- | -- |
Mortgage History
| Date | Status | Loan Amount | Loan Type |
|---|---|---|---|
| Previous Owner | $273,710 | FHA |
Source: Houston Association of REALTORS®
MLS Number: 13381315
APN: 2248-02-003-0220-901
- 10910 Brighton Gardens Dr
- 25806 Palmdale Estate Dr
- 25810 Palmdale Estate Dr
- 25442 Lockspur Dr
- 25910 Palmdale Estate Dr
- 25914 Riverside Creek Dr
- 24906 Aspen Thicket Ct
- 11210 Pavonia Creek Ct
- 8019 Bunch Grass Ln
- 25635 Farrier Dr
- 11510 Lantana Reach Dr
- 8006 Bunch Grass Ln
- 26010 Pagemill Ln
- 11210 Victoria Hollow Trace
- 11407 Brookside Arbor Ln
- 11031 Anilu Dr
- 11023 Anilu Dr
- 10711 W Hidden Lake Ln
- 25811 Chapman Falls Dr
- 11211 Morningside Lake Ln
- 10926 Wynfield Springs Dr
- 25619 Canyon Crossing Dr
- 11023 Heartland Grove Dr
- 10930 Reston Point Dr
- 25315 Hamden Valley Dr
- 25806 Palmdale Estate Dr
- 25210 Quiet Run Trail
- 25419 Lockspur Dr
- 8123 Cheyenne Hills Trail
- 25418 Junction Meadow Trail
- 26006 Palmdale Estate Dr
- 11026 Anilu Dr
- 8006 Bunch Grass Ln
- 25218 Lockspur Dr
- 25218 Lockspur Dr
- 25218 Lockspur Dr
- 25218 Lockspur Dr
- 25218 Lockspur Dr
- 25218 Lockspur Dr
- 11234 Victoria Hollow Trace
