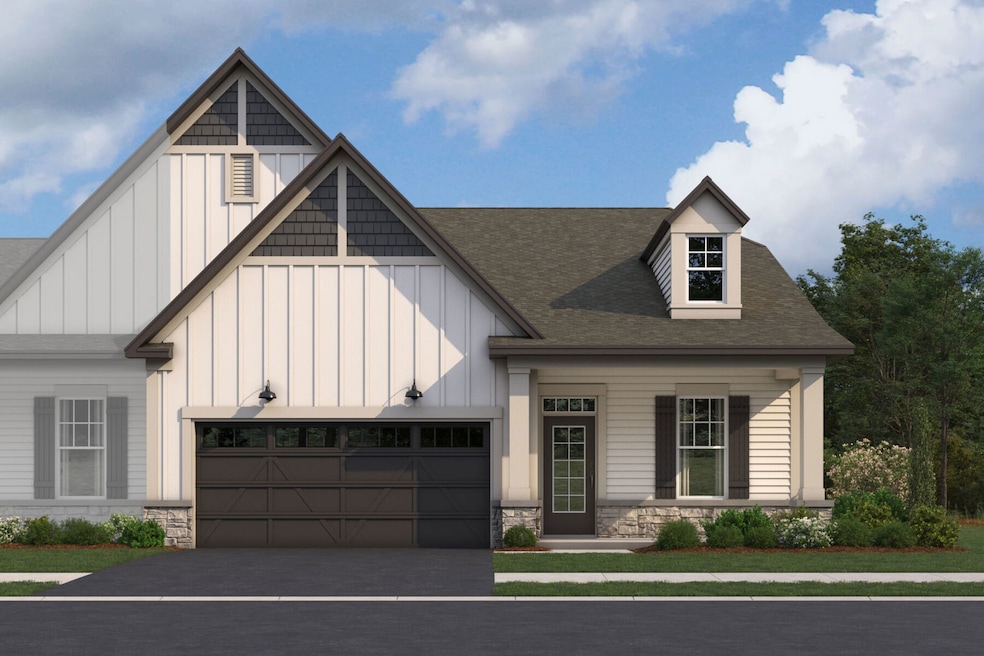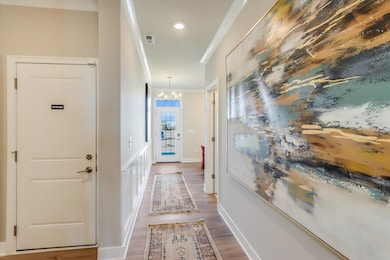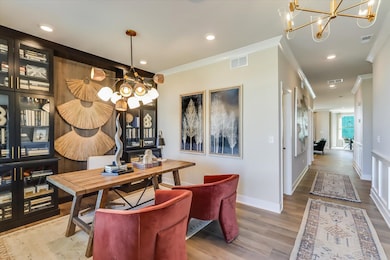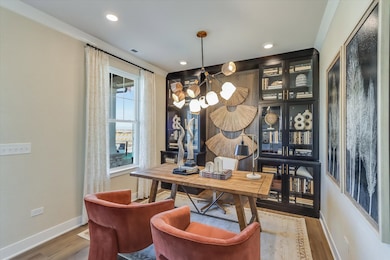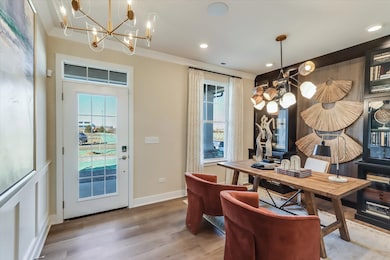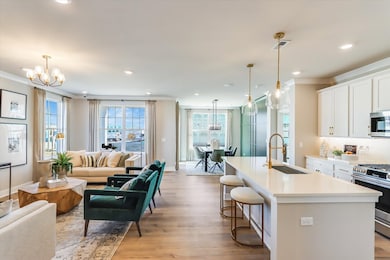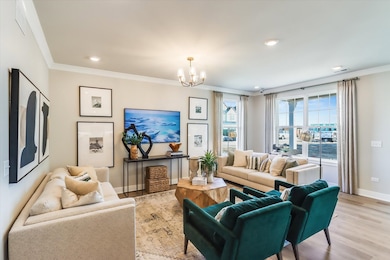25419 W Alabaster Cir Plainfield, IL 60544
West Plainfield NeighborhoodEstimated payment $2,764/month
Highlights
- New Construction
- Building Patio
- Patio
- Lincoln Elementary School Rated A-
- Enhanced Air Filtration
- Living Room
About This Home
The Villas at Lockley! Brand new RANCH townhomes in Plainfield! The Colton floorplan is a well-designed, single-story ranch villa offering 1,668 square feet of living space. This layout features 3 bedrooms, 2 bathrooms, and a 2-car garage, making it ideal for homeowners seeking style and adaptability. The open-concept design centers around a spacious kitchen with a large island, seamlessly connecting to the family room and adjacent dining area-perfect for everyday living or entertaining. The owner's suite, tucked away for privacy, features a large walk-in closet, and a luxurious en-suite bathroom!! Outdoor living is elevated with a patio-ideal for enjoying outdoor moments in any season! Additional features include a functional mudroom off the garage for easy organization, and a laundry room for everyday convenience. *Photos are of a model home, not subject home* Broker must be present at clients first visit to any M/I Homes community. Lot 133
Townhouse Details
Home Type
- Townhome
Year Built
- Built in 2025 | New Construction
HOA Fees
- $297 Monthly HOA Fees
Parking
- 2 Car Garage
- Driveway
- Parking Included in Price
Home Design
- Entry on the 1st floor
- Asphalt Roof
- Stone Siding
- Concrete Perimeter Foundation
Interior Spaces
- 1,668 Sq Ft Home
- 1-Story Property
- Family Room
- Living Room
- Dining Room
Kitchen
- Range
- Microwave
- Dishwasher
Bedrooms and Bathrooms
- 3 Bedrooms
- 3 Potential Bedrooms
- 2 Full Bathrooms
- Dual Sinks
- Low Flow Toliet
- Separate Shower
Laundry
- Laundry Room
- Gas Dryer Hookup
Schools
- Lincoln Elementary School
- Ira Jones Middle School
- Plainfield North High School
Utilities
- Central Air
- Heating System Uses Natural Gas
- Lake Michigan Water
Additional Features
- Enhanced Air Filtration
- Patio
- Lot Dimensions are 36 x 108
- Property is near a bus stop
Community Details
Overview
- Association fees include lawn care, snow removal
- 3 Units
- M/I Homes Association, Phone Number (224) 276-4425
- The Villas At Lockley Subdivision, Colton Cos Floorplan
Amenities
- Building Patio
Pet Policy
- Dogs and Cats Allowed
Map
Home Values in the Area
Average Home Value in this Area
Property History
| Date | Event | Price | List to Sale | Price per Sq Ft |
|---|---|---|---|---|
| 06/29/2025 06/29/25 | Pending | -- | -- | -- |
| 06/25/2025 06/25/25 | Off Market | $393,480 | -- | -- |
| 06/17/2025 06/17/25 | For Sale | $393,480 | -- | $236 / Sq Ft |
Source: Midwest Real Estate Data (MRED)
MLS Number: 12395767
- 25442 W Emory Ln
- 25518 W Stockwell Dr
- 25438 W Emory Ln
- 25444 W Emory Ln
- 25452 W Emory Ln
- 25450 W Emory Ln
- 25440 W Emory Ln
- 25508 W Alabaster Cir
- 25427 W Alabaster Cir
- 25446 W Alabaster Cir
- 25450 W Alabaster Cir
- 25425 W Alabaster Cir
- 25444 W Alabaster Cir
- Campbell Plan at Lockley Park
- Brighton Plan at Lockley Park
- Braeden Plan at Lockley Park
- 25520 W Stockwell Dr
- 25542 W Alabaster Cir
- Ballard Plan at Lockley Park - Villas
- Abbey Plan at Lockley Park - Villas
