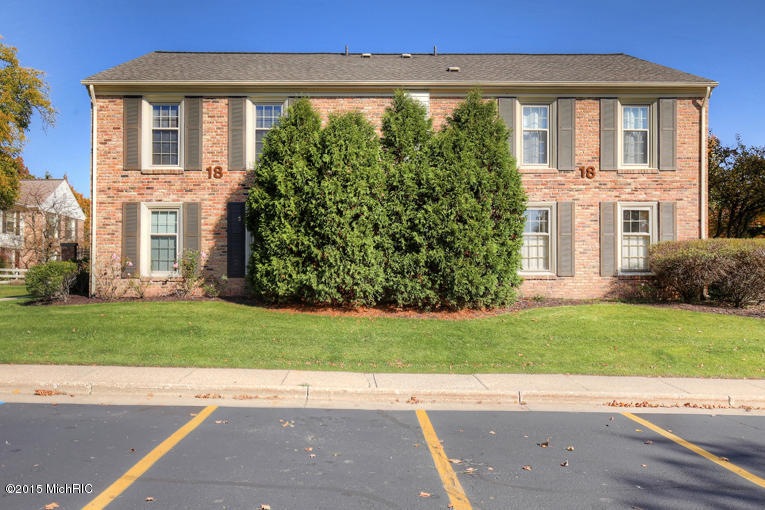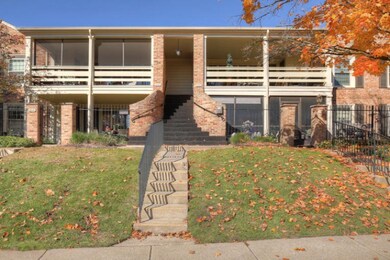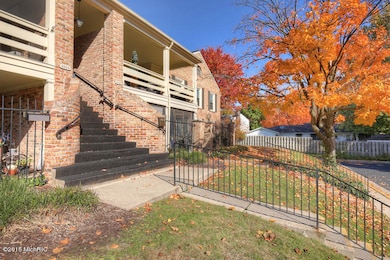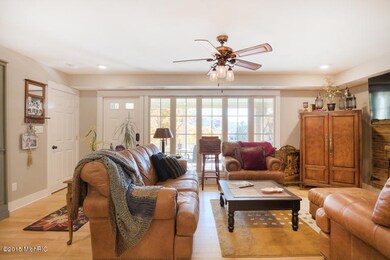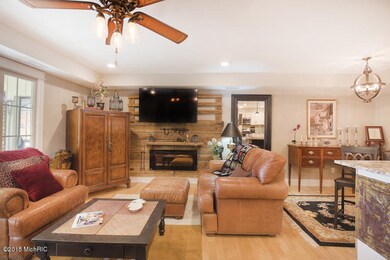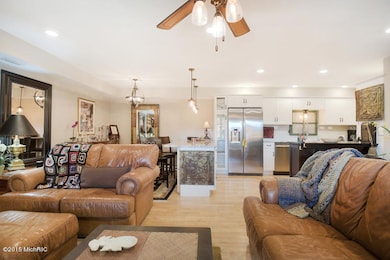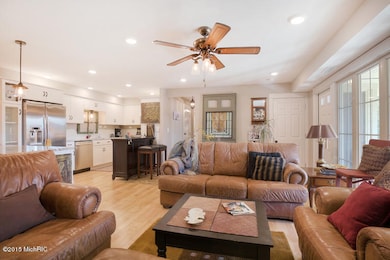
2542 Abbington Dr SE Grand Rapids, MI 49506
Shawnee Park NeighborhoodEstimated Value: $250,000 - $256,700
Highlights
- Clubhouse
- Traditional Architecture
- Community Pool
- Wooded Lot
- 1 Fireplace
- Porch
About This Home
As of December 2015Extreme makeover! 2+Bed/2 Full Bath GR condo by GRCHS/EGR. Renovation costs upwards of $225K. Secure keyless iPhone/fob entry. Over 1,300 sqft, the largest floor plan in Georgetown Condominiums. Beautiful wooded grounds, close to all amenities. Large living room opens to huge breakfast bar w/ all new kitchen perfect for entertaining. New solid light maple hardwood flooring throughout with new insulation under flooring for sound barrier. Solid wood doors. New recessed LED lighting, chandeliers, pendant lighting, ceiling fans, & more. New kitchen features Alaskan White granite surfaces, stainless steel appliances & sink, disposal & Schrock cabinetry. Front load W&D w/ custom cabinetry above. All new energy efficient windows. Bath drywall lined w/ plywood backing & new insulation. Con't... ...Master w/ adjacent walk in closet, Full Bath. 2nd Full Bath for guests. New-tiled showers, soaker bathtub, toilets, sinks & faucets. French doors to large storage closet. Large covered balcony including storage closet. Affordable covered parking (or free uncovered). Outdoor pool. Furnace, hot water heater, & central air covered by the assn. Other recent improvements include: new Kwikset Kevo electronic door entry with Bluetooth, new Honeywell thermostat, new heating/cooling air ducts, new insulation, new fireplace/mantle, all new wood trim, new electrical work throughout, new ceiling fans, new closets, new windows/doors, & much more!
Property Details
Home Type
- Condominium
Est. Annual Taxes
- $1,383
Year Built
- Built in 1967
Lot Details
- Private Entrance
- Wooded Lot
HOA Fees
- $185 Monthly HOA Fees
Parking
- 1 Car Garage
- Carport
Home Design
- Traditional Architecture
- Brick Exterior Construction
Interior Spaces
- 1,307 Sq Ft Home
- 1-Story Property
- Built-In Desk
- Ceiling Fan
- 1 Fireplace
- Living Room
Kitchen
- Oven
- Cooktop
- Microwave
- Dishwasher
- Disposal
Bedrooms and Bathrooms
- 2 Bedrooms
- 2 Full Bathrooms
Laundry
- Laundry on main level
- Dryer
- Washer
Outdoor Features
- Porch
Utilities
- Forced Air Heating and Cooling System
- Heating System Uses Natural Gas
Community Details
Overview
- Association fees include water, trash, snow removal, sewer, lawn/yard care
- Georgetown Condos
Amenities
- Clubhouse
- Community Storage Space
Recreation
- Community Pool
Pet Policy
- Pets Allowed
Ownership History
Purchase Details
Purchase Details
Home Financials for this Owner
Home Financials are based on the most recent Mortgage that was taken out on this home.Purchase Details
Home Financials for this Owner
Home Financials are based on the most recent Mortgage that was taken out on this home.Purchase Details
Purchase Details
Purchase Details
Purchase Details
Purchase Details
Purchase Details
Purchase Details
Purchase Details
Similar Homes in Grand Rapids, MI
Home Values in the Area
Average Home Value in this Area
Purchase History
| Date | Buyer | Sale Price | Title Company |
|---|---|---|---|
| Kaphing Beth A | -- | None Listed On Document | |
| Kaphing Beth A | $162,000 | First American Title Ins Co | |
| Herr Pamela L | $87,000 | Chicago Title | |
| Gray William | -- | None Available | |
| Gray William | $96,000 | -- | |
| Buck Buck G | -- | -- | |
| Herr Fuston N | $70,100 | -- | |
| Herr Pamela L | $64,000 | -- | |
| Herr Pamela L | -- | -- | |
| Herr Pamela L | -- | -- | |
| Herr Pamela L | $64,000 | -- |
Mortgage History
| Date | Status | Borrower | Loan Amount |
|---|---|---|---|
| Previous Owner | Kaphing Beth A | $119,500 | |
| Previous Owner | Kaphing Beth A | $119,500 | |
| Previous Owner | Kaphing Beth A | $26,542 | |
| Previous Owner | Kaphing Beth A | $10,000 | |
| Previous Owner | Kaphing Beth A | $129,600 | |
| Previous Owner | Herr Pamela L | $82,650 | |
| Previous Owner | Gray William | $82,000 | |
| Previous Owner | Gray William | $13,000 | |
| Previous Owner | Gray William | $73,500 |
Property History
| Date | Event | Price | Change | Sq Ft Price |
|---|---|---|---|---|
| 12/01/2015 12/01/15 | Sold | $162,000 | +1.3% | $124 / Sq Ft |
| 10/27/2015 10/27/15 | Pending | -- | -- | -- |
| 10/19/2015 10/19/15 | For Sale | $159,900 | +83.8% | $122 / Sq Ft |
| 11/20/2013 11/20/13 | Sold | $87,000 | -12.9% | $67 / Sq Ft |
| 10/22/2013 10/22/13 | Pending | -- | -- | -- |
| 08/29/2013 08/29/13 | For Sale | $99,900 | -- | $76 / Sq Ft |
Tax History Compared to Growth
Tax History
| Year | Tax Paid | Tax Assessment Tax Assessment Total Assessment is a certain percentage of the fair market value that is determined by local assessors to be the total taxable value of land and additions on the property. | Land | Improvement |
|---|---|---|---|---|
| 2024 | $1,948 | $115,500 | $0 | $0 |
| 2023 | $1,866 | $105,800 | $0 | $0 |
| 2022 | $1,877 | $96,700 | $0 | $0 |
| 2021 | $1,835 | $85,600 | $0 | $0 |
| 2020 | $1,754 | $79,200 | $0 | $0 |
| 2019 | $1,774 | $65,000 | $0 | $0 |
| 2018 | $1,774 | $56,800 | $0 | $0 |
| 2017 | $1,727 | $49,500 | $0 | $0 |
| 2016 | $1,748 | $49,300 | $0 | $0 |
| 2015 | $1,411 | $49,300 | $0 | $0 |
| 2013 | -- | $26,500 | $0 | $0 |
Agents Affiliated with this Home
-
John Postma

Seller's Agent in 2015
John Postma
RE/MAX Michigan
(616) 975-5623
6 in this area
299 Total Sales
-
Scott West

Buyer's Agent in 2015
Scott West
Green Square Properties LLC
(616) 550-4016
286 Total Sales
-
S
Seller's Agent in 2013
Steven Volkers
Keller Williams GR East
-
M
Seller Co-Listing Agent in 2013
Michael VanderWoude
Keller Williams GR East
-
Steve Volkers

Buyer Co-Listing Agent in 2013
Steve Volkers
Five Star Real Estate (M6)
(616) 717-2179
1 in this area
202 Total Sales
Map
Source: Southwestern Michigan Association of REALTORS®
MLS Number: 15055645
APN: 41-18-09-330-159
- 2464 Abbington Dr SE Unit 171
- 2523 Abbington Dr SE Unit 94
- 2463 Abbington Dr SE
- 2569 Abbington Dr SE Unit 126
- 2508 Village Dr SE Unit 102
- 2460 Village Dr SE Unit 67
- 2423 Cranden Dr SE
- 2320 Shawnee Dr SE
- 2233 Cambridge Dr SE
- 2301 Rosewood Ave SE
- 2220 Omena Ave SE
- 2300 Sylvan Ave SE
- 2622 W Highland View Cir SE Unit 16
- 2905 Woodside Ave SE
- 2252 Burton St SE
- 1649 Burton St SE
- 2516 Whipperwill Ct SE
- 1901 Forrester St SE
- 1843 Forrester St SE
- 1736 Shangrai-La Dr SE
- 2536 Abbington Dr SE
- 2534 Abbington Dr SE
- 2544 Abbington Dr SE Unit 160
- 2542 Abbington Dr SE
- 2538 Abbington Dr SE Unit 158
- 2532 Abbington Dr SE
- 2546 Abbington Dr SE
- 2540 Abbington Dr SE
- 2540 Abbington Dr SE Unit 155
- 2532 Abbington Dr SE Unit 157
- 2526 Abbington Dr SE Unit 170
- 2520 Abbington Dr SE
- 2518 Abbington Dr SE Unit 168
- 2528 Abbington Dr SE Unit 167
- 2516 Abbington Dr SE
- 2530 Abbington Dr SE Unit 163
- 2516 Abbington Dr SE Unit 164
- 2522 Abbington Dr SE Unit 51
- 2001 Village Dr SE
- 2405 Okemos Dr SE
