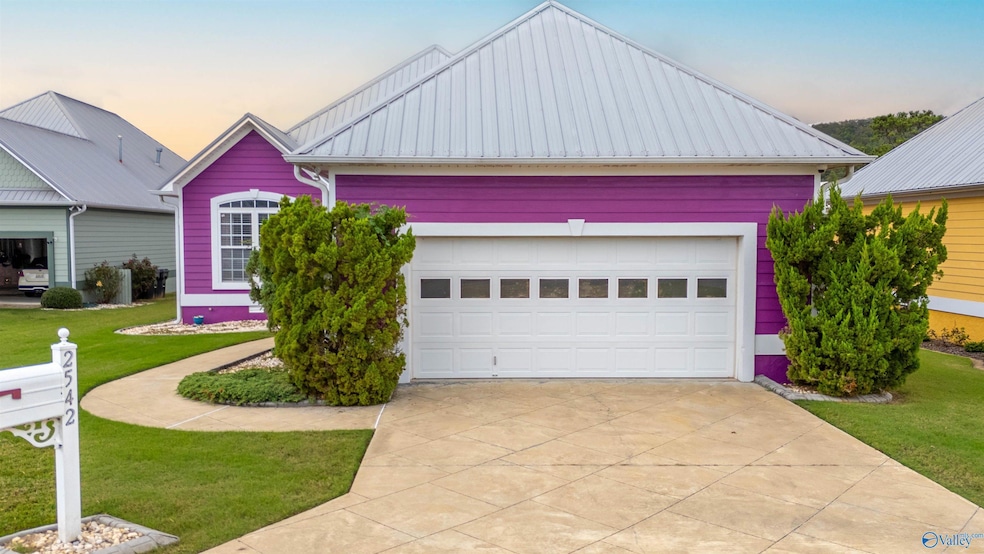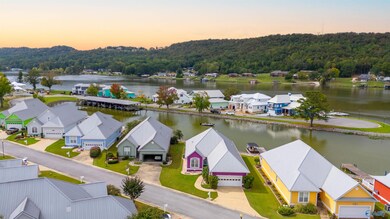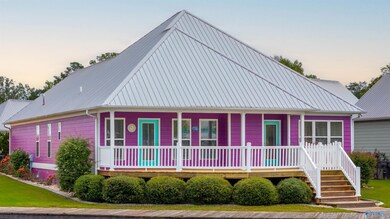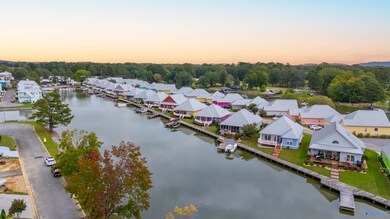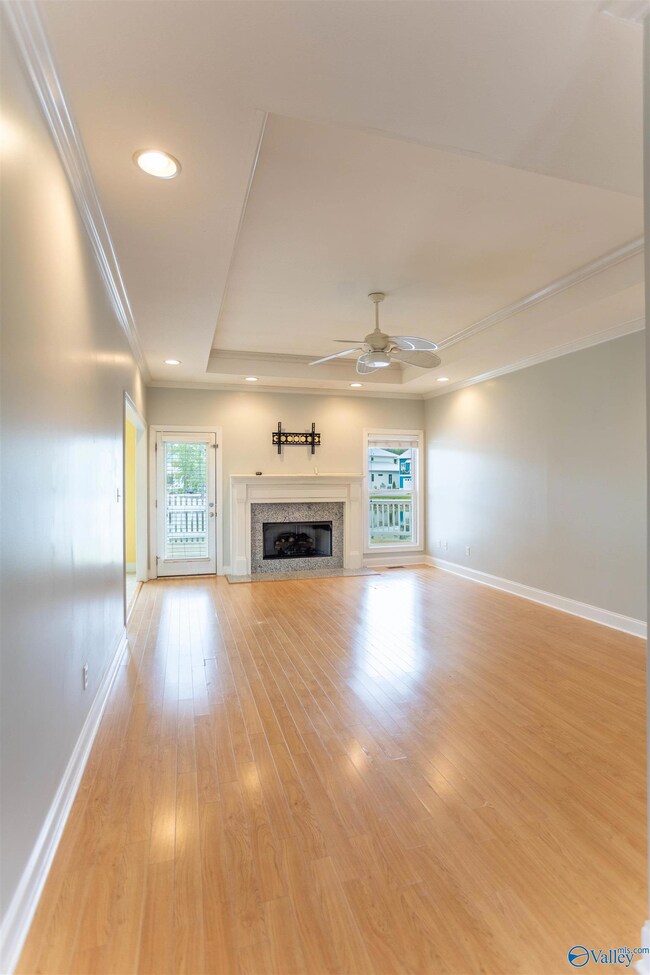
2542 Bucks Island Rd Gadsden, AL 35907
Southside/Etowah NeighborhoodHighlights
- Waterfront
- Craftsman Architecture
- 1 Fireplace
- Southside Elementary School Rated 9+
- Main Floor Primary Bedroom
- Central Heating and Cooling System
About This Home
As of October 2024Southside--Waterfront Cape Cod Seaside style inspired home located in Bucks Island SD. Meticulously sited on a level lot overlooking the Coosa River w/boardwalk; Open floor plan w/3BR/2Ba home w/foyer, GR w/trey ceiling, fp & fr door; Wall of windows; Kit w/gran c-tops, SS appl & pantry; Mst Suiet w/WI closet & trey ceiling; Mst Bath w/wp tub, SS & dbl sinks; Crown molding, rec lighting, multi-ceiling heights, large dble garage, tile flooring. Open deck for grilling & sidewalk; Neighborhood HOA; restrictive covenants, curbs/gutters; lighted entrance sign, street lights; 2 community boat ramps; This home needs a little painting & TLC but located in most sought after waterfront community!
Last Agent to Sell the Property
Susie Weems Real Estate, LLC License #64642 Listed on: 10/02/2024
Home Details
Home Type
- Single Family
Est. Annual Taxes
- $1,294
Year Built
- Built in 2005
Lot Details
- Lot Dimensions are 70.19 x 121.89 x 71.73 x 124.59
- Waterfront
HOA Fees
- $67 Monthly HOA Fees
Parking
- 2 Car Garage
Home Design
- Craftsman Architecture
Interior Spaces
- 1,787 Sq Ft Home
- 1 Fireplace
- Crawl Space
Kitchen
- Oven or Range
- Dishwasher
Bedrooms and Bathrooms
- 3 Bedrooms
- Primary Bedroom on Main
- 2 Full Bathrooms
Schools
- Rainbow Elementary School
- Southside High School
Utilities
- Central Heating and Cooling System
Community Details
- Bucks Island Association
- Buck Island Subdivision
Listing and Financial Details
- Tax Lot H13
- Assessor Parcel Number 2103050001016.042
Similar Homes in the area
Home Values in the Area
Average Home Value in this Area
Property History
| Date | Event | Price | Change | Sq Ft Price |
|---|---|---|---|---|
| 10/16/2024 10/16/24 | Sold | $310,000 | -22.3% | $173 / Sq Ft |
| 10/09/2024 10/09/24 | Pending | -- | -- | -- |
| 10/04/2024 10/04/24 | Price Changed | $399,000 | -9.3% | $223 / Sq Ft |
| 10/02/2024 10/02/24 | For Sale | $439,900 | -- | $246 / Sq Ft |
Tax History Compared to Growth
Tax History
| Year | Tax Paid | Tax Assessment Tax Assessment Total Assessment is a certain percentage of the fair market value that is determined by local assessors to be the total taxable value of land and additions on the property. | Land | Improvement |
|---|---|---|---|---|
| 2024 | $1,294 | $32,760 | $7,000 | $25,760 |
| 2023 | $1,293 | $32,740 | $7,000 | $25,740 |
| 2022 | $1,089 | $27,760 | $0 | $0 |
| 2021 | $1,049 | $26,770 | $7,000 | $19,770 |
| 2020 | $910 | $23,400 | $0 | $0 |
| 2019 | $948 | $24,320 | $0 | $0 |
| 2017 | $938 | $24,080 | $0 | $0 |
| 2016 | $954 | $24,460 | $0 | $0 |
| 2015 | $954 | $24,460 | $0 | $0 |
| 2013 | -- | $21,860 | $0 | $0 |
Agents Affiliated with this Home
-
Betty Greer

Seller's Agent in 2024
Betty Greer
Susie Weems Real Estate, LLC
(256) 441-9517
55 in this area
233 Total Sales
-
Colby Ledbetter

Buyer's Agent in 2024
Colby Ledbetter
Corporate South Realty,Inc
(256) 490-0988
5 in this area
46 Total Sales
Map
Source: ValleyMLS.com
MLS Number: 21872292
APN: 21-03-05-0-001-016.042
- 2438 Bucks Island Rd
- 2434 Timberlake Dr
- 2428 Timberlake Dr
- 207 Hummingbird Way
- Lot Hummingbird Way
- lot 9 Monthaven Cir
- 2108 Jane Ln
- Lot 13-14 Anchor Dr
- 1540 Holiday Dr
- 3190 Hampton Rd W
- 121 Mountain Breeze Ct
- Lot #19 Legacy Trace
- 4497 Lister Ferry Rd
- 335 Hill St
- 4551 Lister Ferry Rd
- .3+/- Acres Bridge Point Rd
- 421 Riverton Dr
- 2143 Meadowood Dr
- 214 Laurel Wood Dr
- 2172 Brookdale Rd
