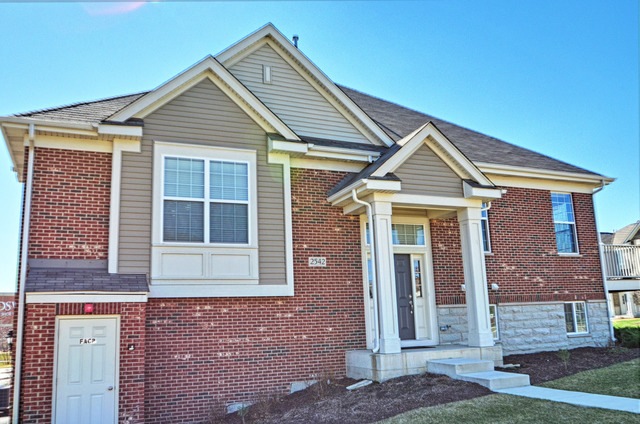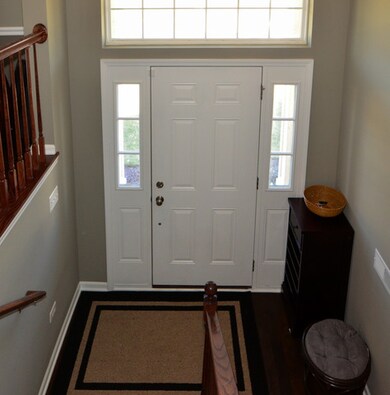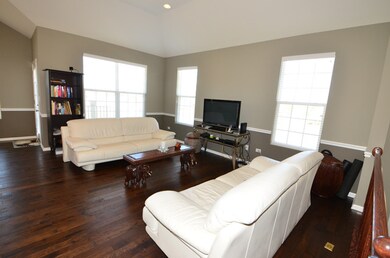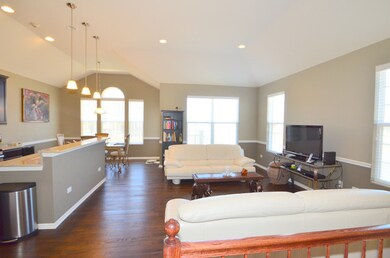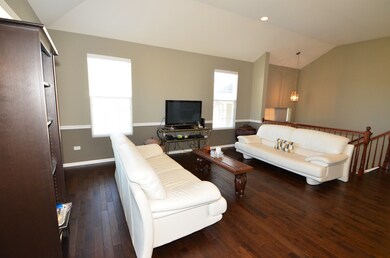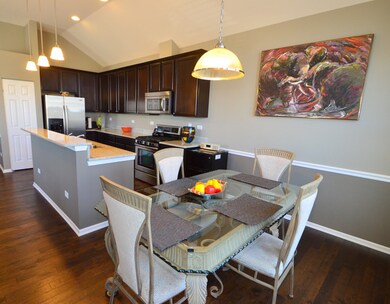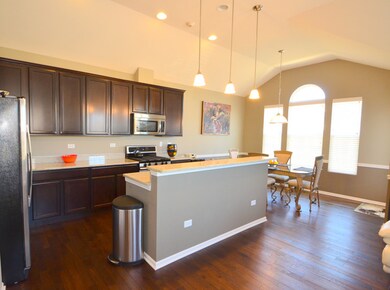
2542 Dunraven Ave Naperville, IL 60540
West Sanctuary Lane NeighborhoodHighlights
- Deck
- Vaulted Ceiling
- Breakfast Room
- Mary Lou Cowlishaw Elementary School Rated A
- Bonus Room
- Attached Garage
About This Home
As of June 2016BETTER THAN NEW! Beautiful upscale NORTH facing, move-in ready raised ranch boasts of Two Bedrooms plus study, which can be easily converted to Third bedroom. Unit has Three full baths and the Master bath has seperate tub and shower. Features include Vaulted Ceilings in family room, kitchen and upper hall. Upgraded 42" cabinetry with Stainless Steel Appliances +Granite counter, High-end hardwood floors and Stained rails and Spindles! Dryer has both electric and gas connections and in addition unit has over sized garage. Acclaimed 204 Naperville Schools! Close to I-88, Metra, Downtown Naperville, fabulous shopping and restaurants. Hurry! This won't last!
Last Agent to Sell the Property
Baird & Warner License #475155677 Listed on: 03/27/2016

Townhouse Details
Home Type
- Townhome
Est. Annual Taxes
- $8,188
Year Built
- 2012
HOA Fees
- $235 per month
Parking
- Attached Garage
- Driveway
- Parking Included in Price
- Garage Is Owned
Home Design
- Brick Exterior Construction
- Slab Foundation
- Asphalt Shingled Roof
- Vinyl Siding
Interior Spaces
- Primary Bathroom is a Full Bathroom
- Vaulted Ceiling
- Breakfast Room
- Bonus Room
- Washer and Dryer Hookup
Kitchen
- Breakfast Bar
- Oven or Range
- Microwave
- Dishwasher
- Disposal
Home Security
Utilities
- Forced Air Heating and Cooling System
- Heating System Uses Gas
- Lake Michigan Water
Additional Features
- Deck
- Property is near a bus stop
Community Details
Pet Policy
- Pets Allowed
Security
- Storm Screens
Ownership History
Purchase Details
Home Financials for this Owner
Home Financials are based on the most recent Mortgage that was taken out on this home.Purchase Details
Home Financials for this Owner
Home Financials are based on the most recent Mortgage that was taken out on this home.Purchase Details
Home Financials for this Owner
Home Financials are based on the most recent Mortgage that was taken out on this home.Similar Homes in Naperville, IL
Home Values in the Area
Average Home Value in this Area
Purchase History
| Date | Type | Sale Price | Title Company |
|---|---|---|---|
| Warranty Deed | $322,500 | Alliance Title Corporation | |
| Warranty Deed | $317,000 | Antic | |
| Warranty Deed | $280,000 | First American Title Ins Co |
Mortgage History
| Date | Status | Loan Amount | Loan Type |
|---|---|---|---|
| Open | $232,500 | New Conventional | |
| Previous Owner | $301,150 | New Conventional | |
| Previous Owner | $223,816 | New Conventional |
Property History
| Date | Event | Price | Change | Sq Ft Price |
|---|---|---|---|---|
| 06/20/2016 06/20/16 | Sold | $317,000 | -3.9% | $171 / Sq Ft |
| 04/14/2016 04/14/16 | Pending | -- | -- | -- |
| 03/25/2016 03/25/16 | For Sale | $330,000 | +18.0% | $178 / Sq Ft |
| 06/21/2012 06/21/12 | Sold | $279,770 | -0.1% | $151 / Sq Ft |
| 05/20/2012 05/20/12 | Pending | -- | -- | -- |
| 05/09/2012 05/09/12 | For Sale | $279,990 | -- | $151 / Sq Ft |
Tax History Compared to Growth
Tax History
| Year | Tax Paid | Tax Assessment Tax Assessment Total Assessment is a certain percentage of the fair market value that is determined by local assessors to be the total taxable value of land and additions on the property. | Land | Improvement |
|---|---|---|---|---|
| 2024 | $8,188 | $139,179 | $33,888 | $105,291 |
| 2023 | $7,827 | $125,060 | $30,450 | $94,610 |
| 2022 | $7,599 | $117,190 | $29,520 | $87,670 |
| 2021 | $7,356 | $113,010 | $28,470 | $84,540 |
| 2020 | $7,346 | $113,010 | $28,470 | $84,540 |
| 2019 | $7,051 | $107,490 | $27,080 | $80,410 |
| 2018 | $7,099 | $106,290 | $26,060 | $80,230 |
| 2017 | $6,900 | $102,690 | $25,180 | $77,510 |
| 2016 | $6,770 | $98,550 | $24,160 | $74,390 |
| 2015 | $6,701 | $93,570 | $22,940 | $70,630 |
| 2014 | $6,124 | $83,260 | $20,340 | $62,920 |
| 2013 | $6,112 | $83,840 | $20,480 | $63,360 |
Agents Affiliated with this Home
-
Bhuvana Nair

Seller's Agent in 2016
Bhuvana Nair
Baird Warner
(630) 486-4369
72 Total Sales
-
Pinkey Rauniyar
P
Buyer's Agent in 2016
Pinkey Rauniyar
Pinkey Rauniyar
(224) 577-8746
7 Total Sales
-
Linda Little

Seller's Agent in 2012
Linda Little
Little Realty
(630) 334-0575
2,151 Total Sales
-
Karen Dumais

Buyer's Agent in 2012
Karen Dumais
Berkshire Hathaway HomeServices American Heritage
(847) 778-7846
50 Total Sales
Map
Source: Midwest Real Estate Data (MRED)
MLS Number: MRD09176358
APN: 07-27-110-035
- 2525 Dunraven Ave
- 2783 Blakely Ln Unit 34
- 822 Shandrew Dr Unit 103
- 2903 Henley Ln
- 2925 Henley Ln
- 1028 Meagan Ct Unit 3
- 939 Lowell Ln Unit 3
- 1040 Sanctuary Ln
- 2007 Schumacher Dr
- 712 Blossom Ct Unit 243
- 808 Violet Cir
- 1712 Chepstow Ct
- 1163 Whispering Hills Dr Unit 127
- 9S104 Aero Dr
- 855 Finley Dr
- 4184 Calder Ln
- 4152 Calder Ln
- 4138 Irving Rd
- 4219 Chelsea Manor Cir
- 4118 Calder Ln
