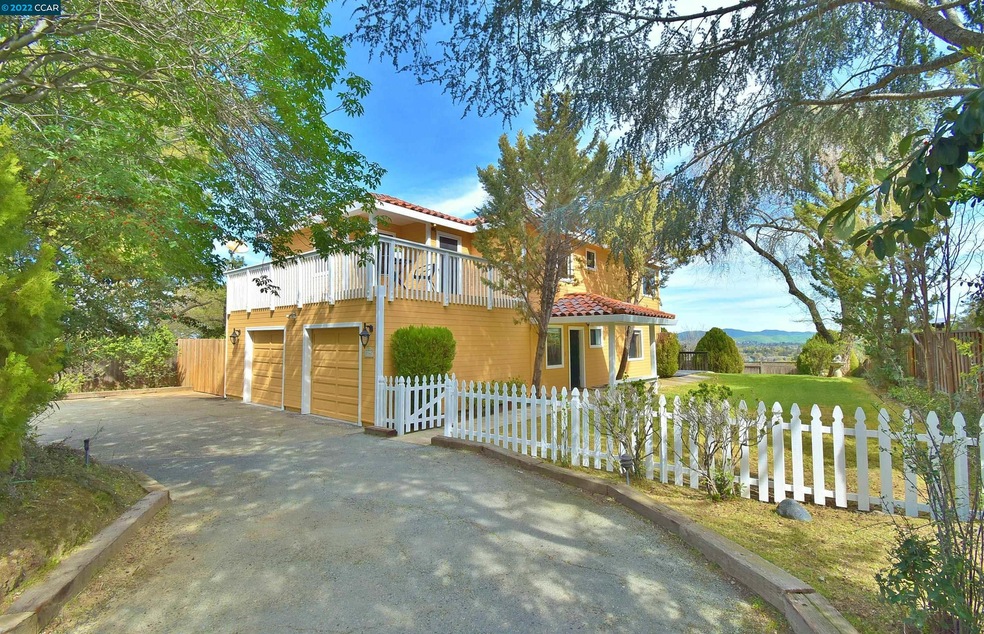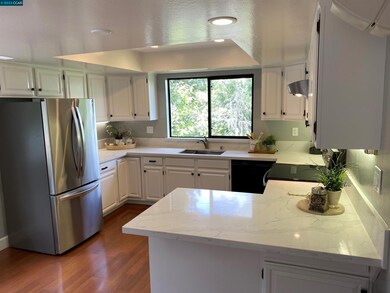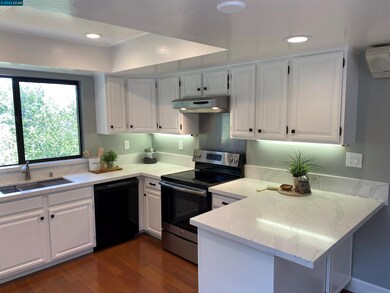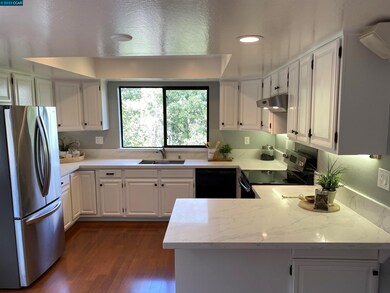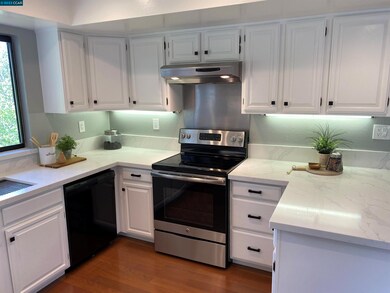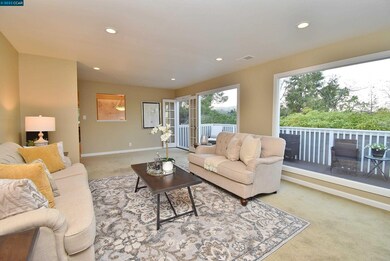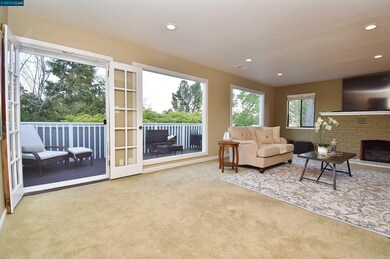
2542 Mockingbird Hill Rd Walnut Creek, CA 94597
Buena Vista Area NeighborhoodEstimated Value: $1,582,000 - $1,668,000
Highlights
- Panoramic View
- Custom Home
- Fireplace in Primary Bedroom
- Buena Vista Elementary School Rated A
- Updated Kitchen
- Private Lot
About This Home
As of May 2022Enjoy peace and serenity from this two-story home, set back from a private road, perched on a spectacular flat lot on the coveted “The Hill” neighborhood. This home offers fabulous indoor-outdoor living, and an abundance of space to entertain with its large living area, multiple decks, flat lawn, and fully fenced in yard. You will enjoy both the sunrise over the hills surrounding Mount Diablo and the sunset past the Acalanes Ridge from the privacy of your home! The upstairs living space includes several large picture windows, a gleaming bright kitchen with newly refinished white cabinets, trendy hardware, and quartz countertops. Incredible location close to both 680 and 24 freeways, shopping, downtown, and walking distance to BART. It is also only a few blocks from a private community pool, and top-rated Walnut Creek schools!
Last Agent to Sell the Property
Christie's Intl RE Sereno License #01445116 Listed on: 04/21/2022

Home Details
Home Type
- Single Family
Est. Annual Taxes
- $17,599
Year Built
- Built in 1910
Lot Details
- 0.28 Acre Lot
- Wood Fence
- Private Lot
- Secluded Lot
- Garden
- Back Yard Fenced and Front Yard
Parking
- 2 Car Attached Garage
- Garage Door Opener
Property Views
- Panoramic
- Downtown
- Ridge
- Mountain
- Mount Diablo
- Hills
Home Design
- Custom Home
- Slab Foundation
- Frame Construction
- Wood Siding
- Redwood Siding
- Asphalt
Interior Spaces
- 2-Story Property
- Sound System
- Wood Burning Fireplace
- Brick Fireplace
- Double Pane Windows
- Window Screens
- Family Room
- Living Room with Fireplace
- 2 Fireplaces
- Formal Dining Room
Kitchen
- Updated Kitchen
- Breakfast Area or Nook
- Eat-In Kitchen
- Breakfast Bar
- Electric Cooktop
- Free-Standing Range
- Dishwasher
- Stone Countertops
- Disposal
Flooring
- Wood
- Carpet
- Laminate
- Tile
Bedrooms and Bathrooms
- 4 Bedrooms
- Fireplace in Primary Bedroom
Laundry
- Laundry in Garage
- Dryer
- Washer
- 220 Volts In Laundry
Home Security
- Carbon Monoxide Detectors
- Fire and Smoke Detector
Utilities
- Forced Air Heating and Cooling System
- Heating System Uses Natural Gas
- 220 Volts in Kitchen
- Gas Water Heater
Community Details
- No Home Owners Association
- Contra Costa Association
- The Hill Subdivision
Listing and Financial Details
- Assessor Parcel Number 174080058
Ownership History
Purchase Details
Home Financials for this Owner
Home Financials are based on the most recent Mortgage that was taken out on this home.Purchase Details
Home Financials for this Owner
Home Financials are based on the most recent Mortgage that was taken out on this home.Purchase Details
Home Financials for this Owner
Home Financials are based on the most recent Mortgage that was taken out on this home.Similar Homes in Walnut Creek, CA
Home Values in the Area
Average Home Value in this Area
Purchase History
| Date | Buyer | Sale Price | Title Company |
|---|---|---|---|
| Costella Joseph C | $397,500 | Chicago Title Co | |
| Flanerty Timothy M | -- | -- | |
| Woodward David | $358,500 | Old Republic Title Company |
Mortgage History
| Date | Status | Borrower | Loan Amount |
|---|---|---|---|
| Open | Costella Joseph C | $280,900 | |
| Closed | Costella Joseph C | $215,200 | |
| Closed | Costella Joseph C | $281,000 | |
| Closed | Costella Joseph C | $300,700 | |
| Closed | Costella Joseph C | $100,000 | |
| Closed | Costella Joseph C | $318,000 | |
| Previous Owner | Woodward David | $320,917 |
Property History
| Date | Event | Price | Change | Sq Ft Price |
|---|---|---|---|---|
| 02/04/2025 02/04/25 | Off Market | $1,600,000 | -- | -- |
| 05/26/2022 05/26/22 | Sold | $1,600,000 | -4.5% | $763 / Sq Ft |
| 04/26/2022 04/26/22 | Pending | -- | -- | -- |
| 04/21/2022 04/21/22 | For Sale | $1,675,000 | -- | $799 / Sq Ft |
Tax History Compared to Growth
Tax History
| Year | Tax Paid | Tax Assessment Tax Assessment Total Assessment is a certain percentage of the fair market value that is determined by local assessors to be the total taxable value of land and additions on the property. | Land | Improvement |
|---|---|---|---|---|
| 2024 | $17,599 | $1,491,000 | $1,071,656 | $419,344 |
| 2023 | $19,049 | $1,632,000 | $1,173,000 | $459,000 |
| 2022 | $7,467 | $586,023 | $262,357 | $323,666 |
| 2021 | $7,264 | $574,533 | $257,213 | $317,320 |
| 2019 | $7,098 | $557,494 | $249,585 | $307,909 |
| 2018 | $6,859 | $546,564 | $244,692 | $301,872 |
| 2017 | $6,725 | $535,848 | $239,895 | $295,953 |
| 2016 | $6,591 | $525,342 | $235,192 | $290,150 |
| 2015 | $6,436 | $517,452 | $231,660 | $285,792 |
| 2014 | $6,353 | $507,317 | $227,123 | $280,194 |
Agents Affiliated with this Home
-
Dave Holman

Seller's Agent in 2022
Dave Holman
Christie's Intl RE Sereno
(925) 360-8087
3 in this area
29 Total Sales
-
Mary Stone
M
Seller Co-Listing Agent in 2022
Mary Stone
Christie's Intl RE Sereno
(925) 219-5828
3 in this area
23 Total Sales
-
Emmanuel Jam Cepe
E
Buyer's Agent in 2022
Emmanuel Jam Cepe
Kollab Real Estate
1 in this area
11 Total Sales
Map
Source: Contra Costa Association of REALTORS®
MLS Number: 40989882
APN: 174-080-058-4
- 196 Miramonte Rd
- 911 Sousa Dr
- 117 Miramonte Rd
- 111 Hilltop Crescent
- 1952 Montclair Ct
- 1801 San Luis Rd
- 1691 Alvarado Ave Unit 31
- 1668 Parkside Dr
- 2299 Overlook Dr
- 76 Terrace Rd
- 136 Lorie Ct
- 2515 Larkey Ln
- 2401 Casa Way
- 68 Terrace Rd
- 58 Terrace Rd
- 2489 Encinal Dr
- 40 Loma Vista
- 2488 Encinal Dr
- 1605 Riviera Ave Unit 602
- 122 Vista Hermosa
- 2542 Mockingbird Hill Rd
- 2540 Mockingbird Hill Rd
- 2548 Mockingbird Hill Rd
- 2554 Mockingbird Hill Rd
- 2531 Overlook Dr
- 2541 Overlook Dr
- 2538 Mockingbird Hill Rd
- 154 Montanya Ct
- 164 Montanya Ct
- 2551 Overlook Dr
- 144 Montanya Ct
- 174 Montanya Ct
- 134 Montanya Ct
- 2561 Overlook Dr
- 2511 Overlook Dr
- 2581 Overlook Dr
- 2571 Overlook Dr
- 124 Montanya Ct
- 2557 Mockingbird Hill Rd
- 2591 Overlook Dr
