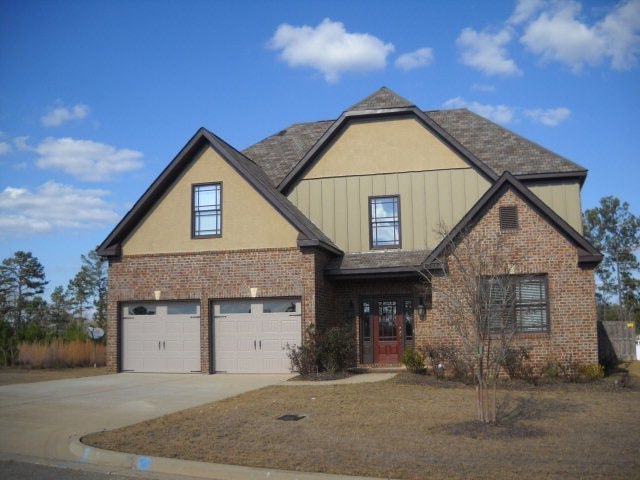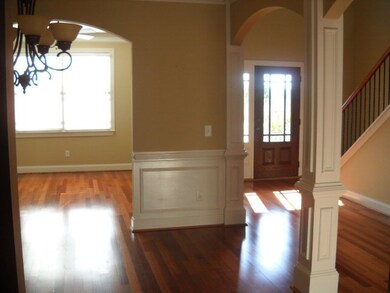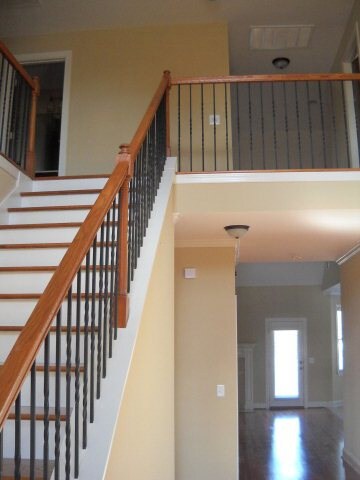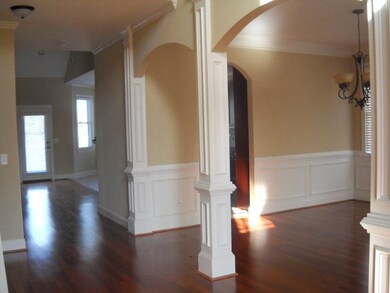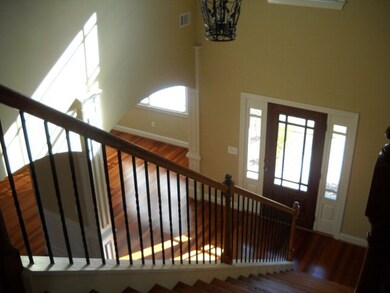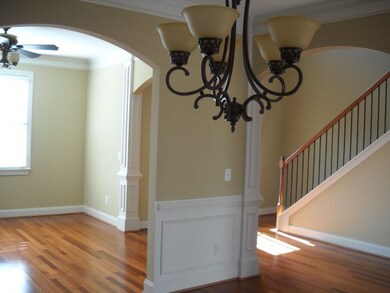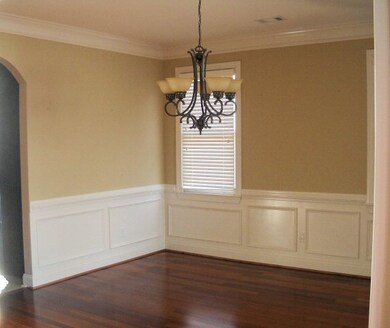
2542 Salford St Auburn, AL 36832
Cotswold NeighborhoodHighlights
- Wood Flooring
- Hydromassage or Jetted Bathtub
- Breakfast Area or Nook
- Creekside Elementary School Rated A
- Attic
- Formal Dining Room
About This Home
As of May 2019Tudor style w impressive entry & open floorplan. Hardwood floors, WOW archways, soaring ceilings & upscale finishes.Gorgous kitchen w bar, stainless applncs. Lg Master on 1st flr w double tray ceiling, Master bath w jetted tub, separate tiled shower & custom closet. Upstairs bedrms roomy, walk-in closets, cathedral ceilings. 5th bedrm could be great playrm, or media rm. Energy saving features too!
Last Agent to Sell the Property
COLDWELL BANKER ALLIANCE License #000086761 Listed on: 12/02/2012

Last Buyer's Agent
VIKI YARON
PORTER PROPERTIES License #000094972
Home Details
Home Type
- Single Family
Est. Annual Taxes
- $1,523
Year Built
- Built in 2008
Lot Details
- 10,019 Sq Ft Lot
- Lot Dimensions are 70 x 162 x 59 x 153
- Cul-De-Sac
- Privacy Fence
- Back Yard Fenced
- Level Lot
Parking
- 2 Car Attached Garage
Home Design
- Brick Veneer
- Slab Foundation
- Vinyl Siding
Interior Spaces
- 3,300 Sq Ft Home
- 2-Story Property
- Wired For Sound
- Ceiling Fan
- Gas Log Fireplace
- Window Treatments
- Formal Dining Room
- Crawl Space
- Washer and Dryer Hookup
- Attic
Kitchen
- Breakfast Area or Nook
- Eat-In Kitchen
- Oven
- Gas Range
- Dishwasher
- Disposal
Flooring
- Wood
- Carpet
- Tile
Bedrooms and Bathrooms
- 5 Bedrooms
- Hydromassage or Jetted Bathtub
Outdoor Features
- Patio
- Outdoor Storage
- Front Porch
- Stoop
Schools
- Richland Elementary
Utilities
- Central Air
- Heat Pump System
- Underground Utilities
- Cable TV Available
Community Details
- Association fees include common areas
- Cotswolds Subdivision
Listing and Financial Details
- Assessor Parcel Number 08-05-22-2-000-019.000
Ownership History
Purchase Details
Home Financials for this Owner
Home Financials are based on the most recent Mortgage that was taken out on this home.Purchase Details
Home Financials for this Owner
Home Financials are based on the most recent Mortgage that was taken out on this home.Purchase Details
Similar Homes in Auburn, AL
Home Values in the Area
Average Home Value in this Area
Purchase History
| Date | Type | Sale Price | Title Company |
|---|---|---|---|
| Grant Deed | $315,000 | -- | |
| Grant Deed | $312,500 | -- | |
| Corporate Deed | -- | -- |
Property History
| Date | Event | Price | Change | Sq Ft Price |
|---|---|---|---|---|
| 05/15/2019 05/15/19 | Sold | $315,000 | -5.5% | $95 / Sq Ft |
| 04/15/2019 04/15/19 | Pending | -- | -- | -- |
| 01/15/2019 01/15/19 | For Sale | $333,300 | +6.7% | $101 / Sq Ft |
| 04/03/2017 04/03/17 | Sold | $312,500 | 0.0% | $95 / Sq Ft |
| 03/04/2017 03/04/17 | Pending | -- | -- | -- |
| 02/17/2017 02/17/17 | For Sale | $312,500 | +33.0% | $95 / Sq Ft |
| 01/28/2013 01/28/13 | Sold | $235,000 | -11.2% | $71 / Sq Ft |
| 12/29/2012 12/29/12 | Pending | -- | -- | -- |
| 12/02/2012 12/02/12 | For Sale | $264,500 | -- | $80 / Sq Ft |
Tax History Compared to Growth
Tax History
| Year | Tax Paid | Tax Assessment Tax Assessment Total Assessment is a certain percentage of the fair market value that is determined by local assessors to be the total taxable value of land and additions on the property. | Land | Improvement |
|---|---|---|---|---|
| 2024 | $2,329 | $44,122 | $6,200 | $37,922 |
| 2023 | $2,329 | $40,452 | $6,200 | $34,252 |
| 2022 | $1,933 | $36,782 | $6,200 | $30,582 |
| 2021 | $1,765 | $33,654 | $4,100 | $29,554 |
| 2020 | $1,723 | $32,883 | $4,100 | $28,783 |
| 2019 | $1,667 | $31,855 | $4,100 | $27,755 |
| 2018 | $1,556 | $29,800 | $0 | $0 |
| 2015 | $1,418 | $27,240 | $0 | $0 |
| 2014 | $1,336 | $25,720 | $0 | $0 |
Agents Affiliated with this Home
-
Jay Knorr

Seller's Agent in 2019
Jay Knorr
BERKSHIRE HATHAWAY HOMESERVICES
(334) 703-6881
1 in this area
35 Total Sales
-
Stacie LeCroy

Buyer's Agent in 2017
Stacie LeCroy
THE TALONS GROUP
(334) 319-0561
3 in this area
192 Total Sales
-
CATHERINE RAMEY

Seller's Agent in 2013
CATHERINE RAMEY
COLDWELL BANKER ALLIANCE
(334) 703-8960
1 in this area
75 Total Sales
-
V
Buyer's Agent in 2013
VIKI YARON
PORTER PROPERTIES
Map
Source: Lee County Association of REALTORS®
MLS Number: 103626
APN: 08-05-22-2-000-019.000
- 739 Cotswold Way
- 2578 Churchill Cir
- 2514 Churchill Cir
- 818 W Richland Cir
- 2375 Snowshill Ln
- 826 Winston Ct
- 2457 Snowshill Ln
- 835 W Richland Cir
- 907 Dunkirk Cir
- 772 Monroe Dr
- 821 Whittington St
- 2650 Dunkirk Cir
- 2647 Dunkirk Cir
- 930 W Richland Cir
- 661 Deer Run Rd
- 735 Hunter Ct
- 2439 Antler Ridge Dr
- 2475 Waterstone Cir
- 2509 Oxbury St
- 2436 Antler Ridge Dr
