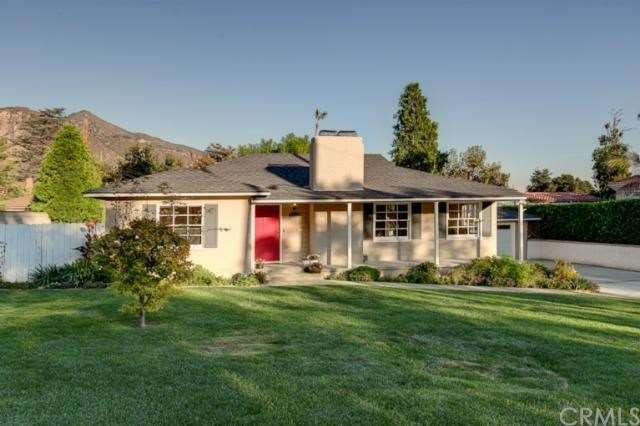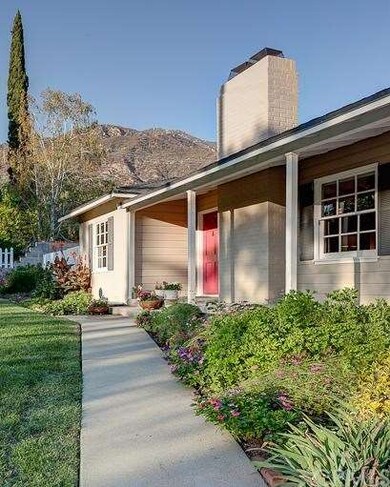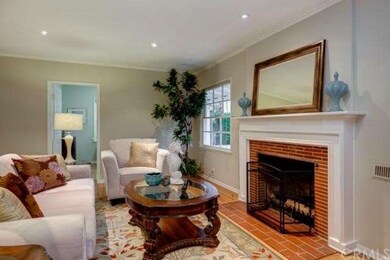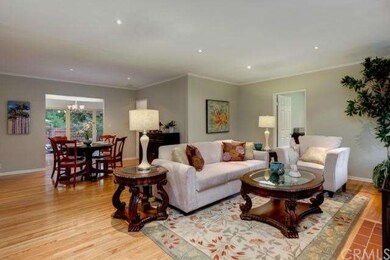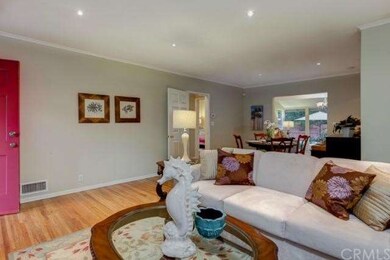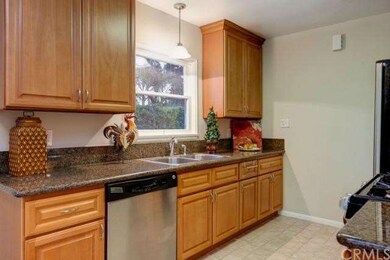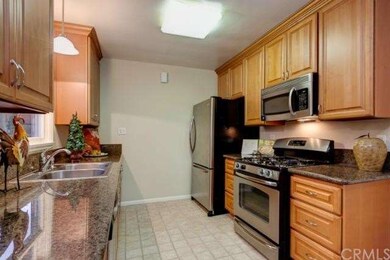
2542 Tanoble Dr Altadena, CA 91001
Highlights
- RV Access or Parking
- All Bedrooms Downstairs
- Mountain View
- Pasadena High School Rated A
- Cape Cod Architecture
- Wood Flooring
About This Home
As of July 2016Fantastic neighborhood north of Altadena Country Club situated on a beautiful street. 2 bedrooms + additional room (could be office/kids room/nursery). Set amongst million dollar estate size properties. Great Huge lot with an amazing wide and expansive frontage. Gorgeous curb appeal against the fantastic back drop of the San Gabriel Mountains. Completely remodeled home from top to bottom. Beautiful Hard wood flooring. Updated kitchen with eating area. Living area with Fireplace. Dining area. Family room with floor to ceiling windows overlooking the beautiful backyard with fantastic views of the mountains. Gorgeous backyard, along with side yard and an enclosed secret garden. Newer copper plumbing. Updated Electrical. Oversized newer Central Air conditioning and Heating Systems. Newly painted interior. Detached double garage. Rv parking and room for additional vehicles if needed.
Last Buyer's Agent
Matthew Helganz
Meridian Capital Realty License #01435250
Home Details
Home Type
- Single Family
Est. Annual Taxes
- $11,013
Year Built
- Built in 1947
Lot Details
- 8,385 Sq Ft Lot
- Landscaped
- Rectangular Lot
- Level Lot
- Sprinkler System
- Back and Front Yard
Parking
- 2 Car Attached Garage
- Parking Available
- Driveway
- Parking Lot
- RV Access or Parking
Property Views
- Mountain
- Neighborhood
Home Design
- Cape Cod Architecture
- Turnkey
- Additions or Alterations
- Composition Roof
Interior Spaces
- 1,231 Sq Ft Home
- Built-In Features
- Crown Molding
- Recessed Lighting
- Separate Family Room
- Living Room with Fireplace
- Formal Dining Room
- Home Office
- Bonus Room
- Wood Flooring
- Laundry Room
Kitchen
- Eat-In Galley Kitchen
- Walk-In Pantry
- Dishwasher
Bedrooms and Bathrooms
- 3 Bedrooms
- All Bedrooms Down
- 1 Full Bathroom
Home Security
- Alarm System
- Fire and Smoke Detector
Additional Features
- Accessible Parking
- Covered patio or porch
- Forced Air Heating and Cooling System
Community Details
- No Home Owners Association
- Foothills
Listing and Financial Details
- Assessor Parcel Number 5846006029
Ownership History
Purchase Details
Home Financials for this Owner
Home Financials are based on the most recent Mortgage that was taken out on this home.Purchase Details
Home Financials for this Owner
Home Financials are based on the most recent Mortgage that was taken out on this home.Purchase Details
Purchase Details
Home Financials for this Owner
Home Financials are based on the most recent Mortgage that was taken out on this home.Purchase Details
Home Financials for this Owner
Home Financials are based on the most recent Mortgage that was taken out on this home.Purchase Details
Home Financials for this Owner
Home Financials are based on the most recent Mortgage that was taken out on this home.Purchase Details
Purchase Details
Home Financials for this Owner
Home Financials are based on the most recent Mortgage that was taken out on this home.Purchase Details
Home Financials for this Owner
Home Financials are based on the most recent Mortgage that was taken out on this home.Similar Homes in the area
Home Values in the Area
Average Home Value in this Area
Purchase History
| Date | Type | Sale Price | Title Company |
|---|---|---|---|
| Grant Deed | $855,000 | Lawyers Title Company | |
| Grant Deed | $615,000 | Fidelity Van Nuys | |
| Interfamily Deed Transfer | -- | None Available | |
| Grant Deed | $629,000 | Southland Title | |
| Grant Deed | $660,000 | Lawyers Title Company | |
| Interfamily Deed Transfer | -- | Commonwealth Land Title | |
| Interfamily Deed Transfer | -- | Chicago Title Co | |
| Interfamily Deed Transfer | -- | Equity Title Company | |
| Grant Deed | $550,000 | Equity Title Company |
Mortgage History
| Date | Status | Loan Amount | Loan Type |
|---|---|---|---|
| Open | $599,800 | New Conventional | |
| Closed | $688,500 | New Conventional | |
| Previous Owner | $423,900 | Future Advance Clause Open End Mortgage | |
| Previous Owner | $382,000 | Purchase Money Mortgage | |
| Previous Owner | $528,000 | Purchase Money Mortgage | |
| Previous Owner | $525,000 | Purchase Money Mortgage | |
| Previous Owner | $100,000 | Credit Line Revolving | |
| Previous Owner | $495,000 | Purchase Money Mortgage | |
| Previous Owner | $15,000 | Credit Line Revolving | |
| Previous Owner | $94,000 | Unknown |
Property History
| Date | Event | Price | Change | Sq Ft Price |
|---|---|---|---|---|
| 07/14/2016 07/14/16 | Sold | $855,000 | 0.0% | $660 / Sq Ft |
| 06/24/2016 06/24/16 | Pending | -- | -- | -- |
| 05/31/2016 05/31/16 | For Sale | $855,000 | +39.0% | $660 / Sq Ft |
| 11/30/2012 11/30/12 | Sold | $615,000 | +8.3% | $500 / Sq Ft |
| 11/06/2012 11/06/12 | For Sale | $568,000 | -7.6% | $461 / Sq Ft |
| 11/03/2012 11/03/12 | Pending | -- | -- | -- |
| 11/01/2012 11/01/12 | Off Market | $615,000 | -- | -- |
| 10/23/2012 10/23/12 | For Sale | $568,000 | -- | $461 / Sq Ft |
Tax History Compared to Growth
Tax History
| Year | Tax Paid | Tax Assessment Tax Assessment Total Assessment is a certain percentage of the fair market value that is determined by local assessors to be the total taxable value of land and additions on the property. | Land | Improvement |
|---|---|---|---|---|
| 2024 | $11,013 | $972,839 | $701,356 | $271,483 |
| 2023 | $10,918 | $953,764 | $687,604 | $266,160 |
| 2022 | $10,535 | $935,064 | $674,122 | $260,942 |
| 2021 | $10,055 | $916,730 | $660,904 | $255,826 |
| 2019 | $9,665 | $889,541 | $641,302 | $248,239 |
| 2018 | $9,826 | $872,100 | $628,728 | $243,372 |
| 2016 | $7,316 | $639,742 | $476,530 | $163,212 |
| 2015 | $7,237 | $630,134 | $469,373 | $160,761 |
| 2014 | $7,086 | $617,791 | $460,179 | $157,612 |
Agents Affiliated with this Home
-
Matthew Helganz

Seller's Agent in 2016
Matthew Helganz
Meridian Capital Realty
(626) 354-2813
18 in this area
119 Total Sales
-
Nazee Rix

Seller's Agent in 2012
Nazee Rix
COMPASS
(626) 824-4464
12 in this area
85 Total Sales
Map
Source: California Regional Multiple Listing Service (CRMLS)
MLS Number: AR12131690
APN: 5846-006-029
- 1711 Homewood Dr
- 2651 Tanoble Dr
- 1540 E Altadena Dr
- 1561 Gaywood Dr
- 1739 E Mendocino St
- 1962 E Loma Alta Dr
- 2393 Allen Ave
- 1695 E Loma Alta Dr
- 1437 Crest Dr
- 2304 Winrock Ave
- 2577 Boulder Rd
- 1678 Midwick Dr
- 1414 E Palm St
- 1434 E Loma Alta Dr
- 1611 Woodglen Ln
- 2966 Zane Grey Terrace
- 2879 Stonehill Dr
- 2469 Holliston Ave
- 1308 Sunny Oaks Cir
- 3017 Zane Grey Terrace
