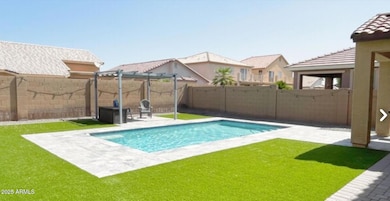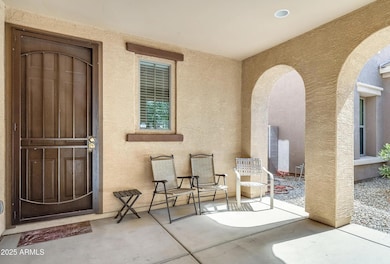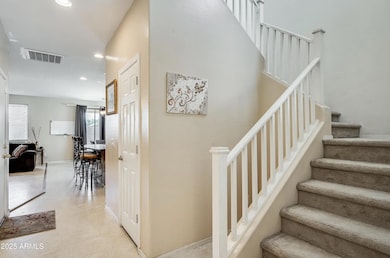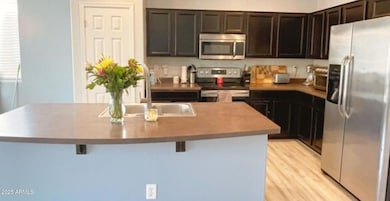
2542 W Gaby Rd Phoenix, AZ 85041
South Mountain NeighborhoodHighlights
- Private Pool
- Mountain View
- Covered Patio or Porch
- Phoenix Coding Academy Rated A
- Spanish Architecture
- 1-minute walk to Grayson Park
About This Home
As of June 2025Super popular floor plan in this highly sought-after community—featuring a rare 4-bedroom, 3 full bathroom layout that offers both space and functionality! All new floors, new paint, and new bathrooms! You'll fall in love with the backyard oasis, complete with a sparkling pool, perfect for relaxing or entertaining just in time for the summer heat. The open-concept living areas and spacious bedrooms provide comfort and flexibility for any lifestyle. Located in a prime area with quick access to major freeways for an easy commute to Tempe, the airport, downtown Phoenix, and more. Don't miss this incredible opportunity to own a beautiful, move-in ready home in a fantastic location!
Last Agent to Sell the Property
Best Homes Real Estate License #SA529823000 Listed on: 04/16/2025

Home Details
Home Type
- Single Family
Est. Annual Taxes
- $1,742
Year Built
- Built in 2010
Lot Details
- 4,950 Sq Ft Lot
- Desert faces the front and back of the property
- Block Wall Fence
HOA Fees
- $52 Monthly HOA Fees
Parking
- 2 Car Direct Access Garage
Home Design
- Spanish Architecture
- Wood Frame Construction
- Tile Roof
- Stucco
Interior Spaces
- 1,712 Sq Ft Home
- 1-Story Property
- Ceiling Fan
- Double Pane Windows
- Mountain Views
Kitchen
- Breakfast Bar
- Built-In Microwave
- Kitchen Island
Bedrooms and Bathrooms
- 4 Bedrooms
- Primary Bathroom is a Full Bathroom
- 3 Bathrooms
- Dual Vanity Sinks in Primary Bathroom
- Bathtub With Separate Shower Stall
Outdoor Features
- Private Pool
- Covered Patio or Porch
Schools
- Bernard Black Elementary School
- Cesar Chavez High School
Utilities
- Central Air
- Heating Available
- High Speed Internet
- Cable TV Available
Listing and Financial Details
- Tax Lot 211
- Assessor Parcel Number 105-65-903
Community Details
Overview
- Association fees include street maintenance
- Aam Association, Phone Number (602) 957-9191
- Built by Blair
- Grayson Square Subdivision
Recreation
- Community Playground
Ownership History
Purchase Details
Home Financials for this Owner
Home Financials are based on the most recent Mortgage that was taken out on this home.Purchase Details
Home Financials for this Owner
Home Financials are based on the most recent Mortgage that was taken out on this home.Purchase Details
Home Financials for this Owner
Home Financials are based on the most recent Mortgage that was taken out on this home.Similar Homes in the area
Home Values in the Area
Average Home Value in this Area
Purchase History
| Date | Type | Sale Price | Title Company |
|---|---|---|---|
| Warranty Deed | $225,000 | First Arizona Title Agency | |
| Warranty Deed | $165,000 | Stewart Title | |
| Special Warranty Deed | $100,288 | Fidelity Natl Title Ins Co |
Mortgage History
| Date | Status | Loan Amount | Loan Type |
|---|---|---|---|
| Open | $288,750 | New Conventional | |
| Closed | $218,000 | New Conventional | |
| Closed | $213,750 | New Conventional | |
| Previous Owner | $162,011 | FHA | |
| Previous Owner | $4,352 | FHA | |
| Previous Owner | $97,744 | FHA |
Property History
| Date | Event | Price | Change | Sq Ft Price |
|---|---|---|---|---|
| 06/03/2025 06/03/25 | Sold | $432,000 | +3.1% | $252 / Sq Ft |
| 05/30/2025 05/30/25 | Price Changed | $419,000 | 0.0% | $245 / Sq Ft |
| 05/30/2025 05/30/25 | For Sale | $419,000 | 0.0% | $245 / Sq Ft |
| 04/23/2025 04/23/25 | Pending | -- | -- | -- |
| 04/16/2025 04/16/25 | Price Changed | $419,000 | +1.0% | $245 / Sq Ft |
| 04/16/2025 04/16/25 | For Sale | $415,000 | 0.0% | $242 / Sq Ft |
| 07/12/2024 07/12/24 | Rented | $2,395 | 0.0% | -- |
| 07/11/2024 07/11/24 | Under Contract | -- | -- | -- |
| 06/14/2024 06/14/24 | Price Changed | $2,395 | -4.0% | $1 / Sq Ft |
| 06/05/2024 06/05/24 | Price Changed | $2,495 | -4.0% | $1 / Sq Ft |
| 05/22/2024 05/22/24 | For Rent | $2,600 | 0.0% | -- |
| 08/21/2019 08/21/19 | Sold | $231,750 | +3.0% | $135 / Sq Ft |
| 08/21/2019 08/21/19 | For Sale | $225,000 | 0.0% | $131 / Sq Ft |
| 08/21/2019 08/21/19 | Price Changed | $225,000 | 0.0% | $131 / Sq Ft |
| 07/11/2019 07/11/19 | For Sale | $225,000 | +36.4% | $131 / Sq Ft |
| 02/25/2016 02/25/16 | Sold | $165,000 | -1.5% | $96 / Sq Ft |
| 12/15/2015 12/15/15 | Pending | -- | -- | -- |
| 11/18/2015 11/18/15 | Price Changed | $167,500 | -1.2% | $98 / Sq Ft |
| 10/30/2015 10/30/15 | For Sale | $169,500 | -- | $99 / Sq Ft |
Tax History Compared to Growth
Tax History
| Year | Tax Paid | Tax Assessment Tax Assessment Total Assessment is a certain percentage of the fair market value that is determined by local assessors to be the total taxable value of land and additions on the property. | Land | Improvement |
|---|---|---|---|---|
| 2025 | $1,742 | $13,226 | -- | -- |
| 2024 | $1,689 | $12,597 | -- | -- |
| 2023 | $1,689 | $29,110 | $5,820 | $23,290 |
| 2022 | $1,654 | $20,230 | $4,040 | $16,190 |
| 2021 | $1,706 | $18,820 | $3,760 | $15,060 |
| 2020 | $1,684 | $16,660 | $3,330 | $13,330 |
| 2019 | $1,627 | $14,950 | $2,990 | $11,960 |
| 2018 | $1,581 | $14,710 | $2,940 | $11,770 |
| 2017 | $1,473 | $13,000 | $2,600 | $10,400 |
| 2016 | $1,398 | $12,000 | $2,400 | $9,600 |
| 2015 | $1,299 | $10,980 | $2,190 | $8,790 |
Agents Affiliated with this Home
-
Robert Tolnai

Seller's Agent in 2025
Robert Tolnai
Best Homes Real Estate
(602) 516-5360
7 in this area
122 Total Sales
-
Marbella De Hurtado
M
Buyer's Agent in 2025
Marbella De Hurtado
Realty One Group
(602) 423-9952
2 in this area
7 Total Sales
-
Janette Molina

Buyer Co-Listing Agent in 2025
Janette Molina
Realty One Group
(602) 794-5694
15 in this area
117 Total Sales
-
Simon Bowen

Seller's Agent in 2024
Simon Bowen
Denali Real Estate, LLC
(480) 626-4062
8 Total Sales
-
E
Buyer's Agent in 2024
Emani Edwards
West USA Realty
-
Alan Kushmakov

Seller's Agent in 2019
Alan Kushmakov
Best Homes Real Estate
(623) 261-1866
62 Total Sales
Map
Source: Arizona Regional Multiple Listing Service (ARMLS)
MLS Number: 6852524
APN: 105-65-903
- 4611 S 25th Dr
- 2526 W Mobile Ln
- 5020 S 25th Ave Unit 2
- 2551 W Grenadine Rd
- 2538 W Chanute Pass
- 2534 W Chanute Pass
- 2535 W La Salle St
- 2612 W Bowker St
- 2537 W Bowker St
- 2335 W Sunland Ave
- 2517 W Pecan Rd
- 2434 W Hidalgo Ave
- 2532 W Hidalgo Ave
- 0000 W Hidalgo Ave
- 2211 W Pecan Rd
- 2633 W Hidalgo Ave
- 2909 W Bowker St
- 2048 W Pecan Rd
- 4602 S 19th Ave
- 4602 S 19th Ave






