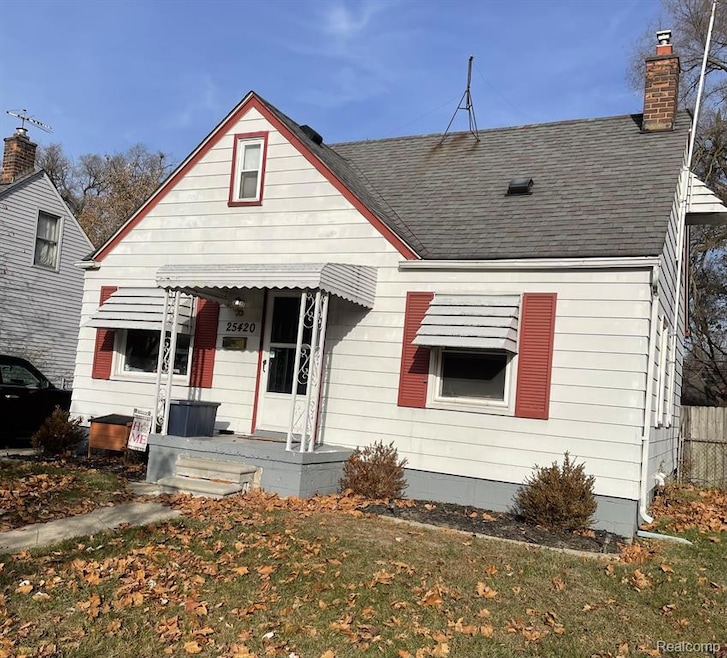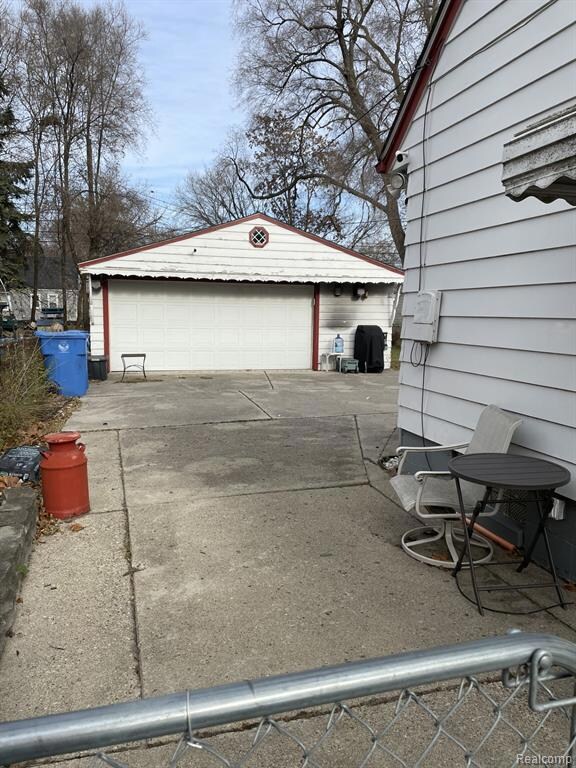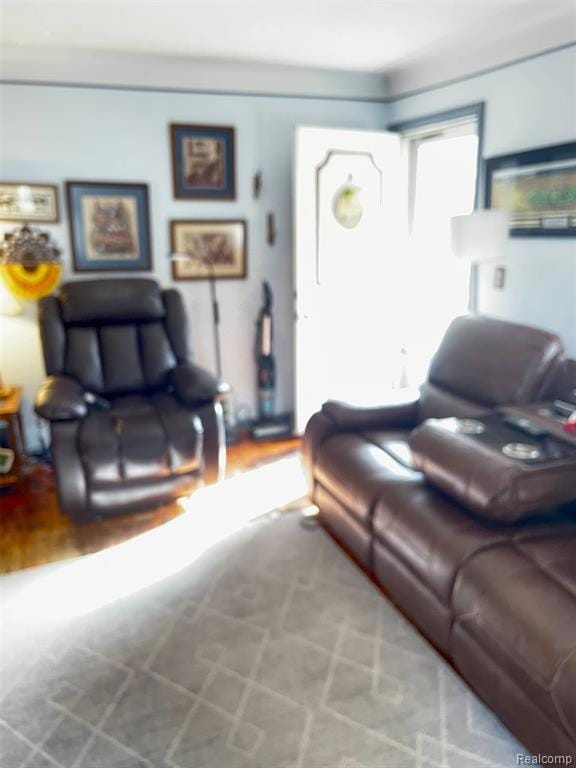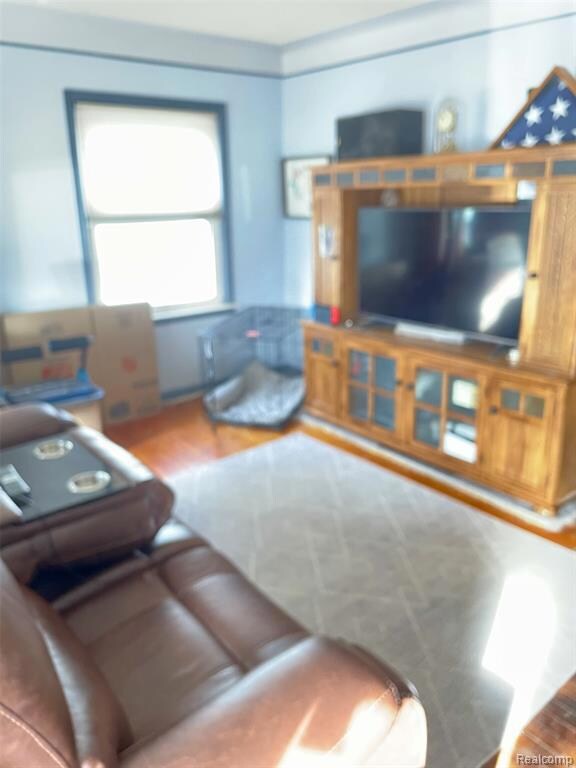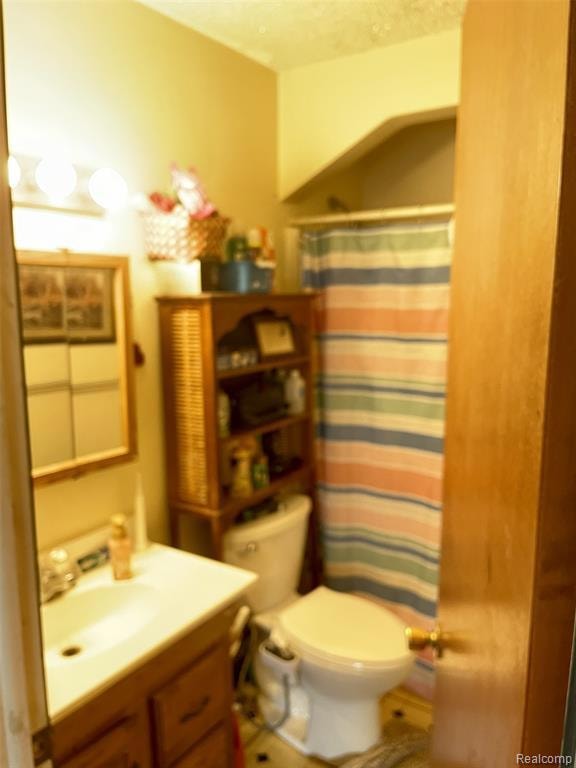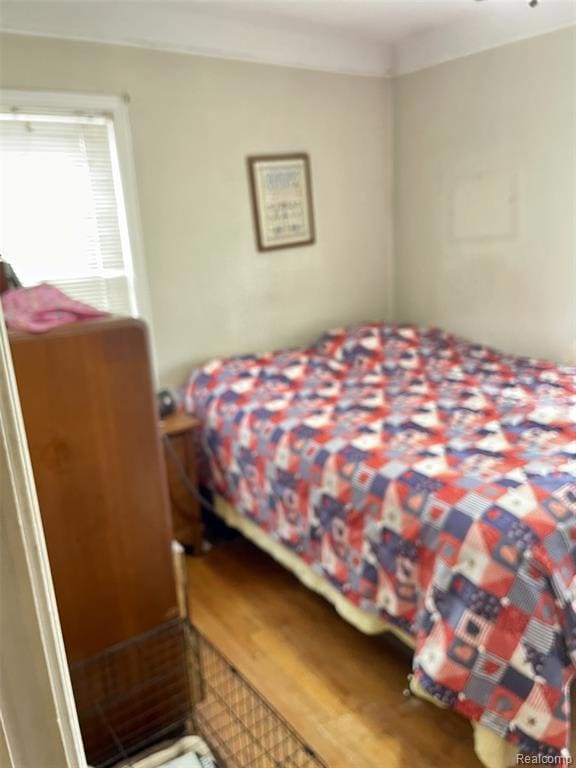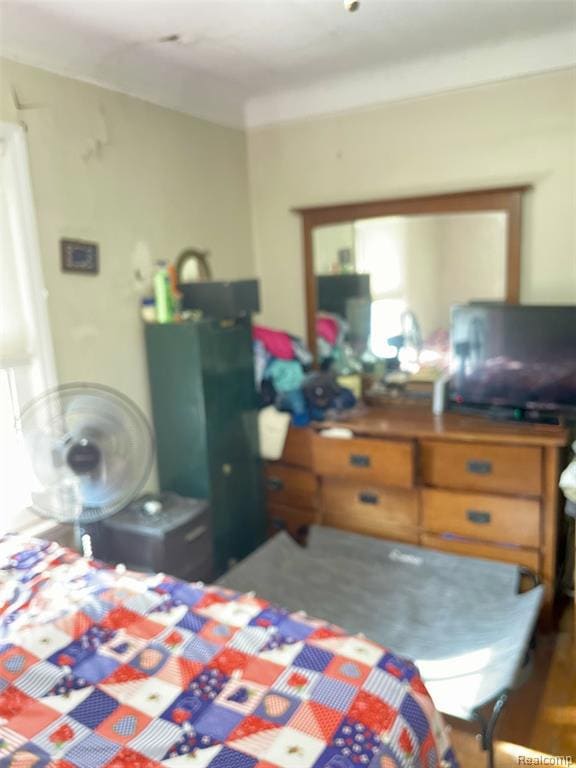25420 Lehigh St Dearborn Heights, MI 48125
Estimated payment $1,029/month
3
Beds
2
Baths
1,100
Sq Ft
$155
Price per Sq Ft
Highlights
- Ground Level Unit
- 2.5 Car Detached Garage
- Forced Air Heating and Cooling System
- No HOA
- Bungalow
- 4-minute walk to Daly Park
About This Home
This charming three-bedroom, two-bathroom home in Dearborn Heights, MI, offers an exceptional opportunity for comfortable family living. Ideally situated near top-rated schools and with convenient access to major expressways, this property boasts a prime location that makes daily commutes and errands a breeze. Whether you're looking for a welcoming neighborhood or easy connectivity throughout the area, this house delivers both in abundance. Don't miss your chance to own a beautiful home in one of Dearborn Heights' most desirable locations!
Backyard hot tub.
Home Details
Home Type
- Single Family
Est. Annual Taxes
Year Built
- Built in 1943
Lot Details
- 6,098 Sq Ft Lot
- Lot Dimensions are 48x125
Parking
- 2.5 Car Detached Garage
Home Design
- Bungalow
- Block Foundation
- Asphalt Roof
Interior Spaces
- 1,100 Sq Ft Home
- 1.5-Story Property
- Gas Cooktop
- Finished Basement
Bedrooms and Bathrooms
- 3 Bedrooms
- 2 Full Bathrooms
Laundry
- Dryer
- Washer
Location
- Ground Level Unit
Utilities
- Forced Air Heating and Cooling System
- Heating System Uses Natural Gas
- Natural Gas Water Heater
- Cable TV Available
Community Details
- No Home Owners Association
- Industrial Center Sub Subdivision
Listing and Financial Details
- Assessor Parcel Number 33042030310002
Map
Create a Home Valuation Report for This Property
The Home Valuation Report is an in-depth analysis detailing your home's value as well as a comparison with similar homes in the area
Home Values in the Area
Average Home Value in this Area
Tax History
| Year | Tax Paid | Tax Assessment Tax Assessment Total Assessment is a certain percentage of the fair market value that is determined by local assessors to be the total taxable value of land and additions on the property. | Land | Improvement |
|---|---|---|---|---|
| 2025 | $1,127 | $68,000 | $0 | $0 |
| 2024 | $1,127 | $56,000 | $0 | $0 |
| 2023 | $1,013 | $48,100 | $0 | $0 |
| 2022 | $1,376 | $40,500 | $0 | $0 |
| 2021 | $1,379 | $35,700 | $0 | $0 |
| 2019 | $1,253 | $27,800 | $0 | $0 |
| 2018 | $877 | $26,800 | $0 | $0 |
| 2017 | $692 | $26,100 | $0 | $0 |
| 2016 | $1,193 | $26,500 | $0 | $0 |
| 2015 | $2,460 | $24,600 | $0 | $0 |
| 2013 | $2,650 | $27,600 | $0 | $0 |
| 2010 | -- | $31,200 | $0 | $0 |
Source: Public Records
Property History
| Date | Event | Price | List to Sale | Price per Sq Ft |
|---|---|---|---|---|
| 11/24/2025 11/24/25 | For Sale | $170,000 | -- | $155 / Sq Ft |
Source: Realcomp
Purchase History
| Date | Type | Sale Price | Title Company |
|---|---|---|---|
| Deed | $75,000 | -- |
Source: Public Records
Source: Realcomp
MLS Number: 20251055339
APN: 33-042-03-0310-002
Nearby Homes
- 25212 Lehigh St
- 25474 McDonald St
- 25085 Colgate St
- 5118 Michael St
- 24754 Annapolis St
- 4856 Carolee Ln
- 25895 Annapolis St
- 24727 Hopkins St
- 25628 Powers Ave
- 25047 Pennie St
- 24635 Stanford St
- 441 Francesco Ct
- 24800 Dartmouth St
- 25873 Pennie St
- 0000 Ross Ross St
- 26159 Stanford St
- 25926 Powers Ave
- 24426 Lehigh St
- 24716 Ross St
- 24409 Stanford St
- 25284 Stanford St
- 25118 Lehigh St
- 25211 Hopkins St
- 25054 Colgate St
- 25632 Pennie St
- 25511 Pennie St
- 25492 Powers Ave
- 25548 Powers Ave
- 25861 Powers Ave
- 24716 Ross St
- 26177 Andover St
- 24346 Stanford St
- 25900 Hanover St
- 24602 Powers Ave
- 26015 Currier St
- 24919 Calvin St
- 24448 Carlysle St
- 24130 Ross St
- 4839 Glenis St
- 24741 Chicago St
