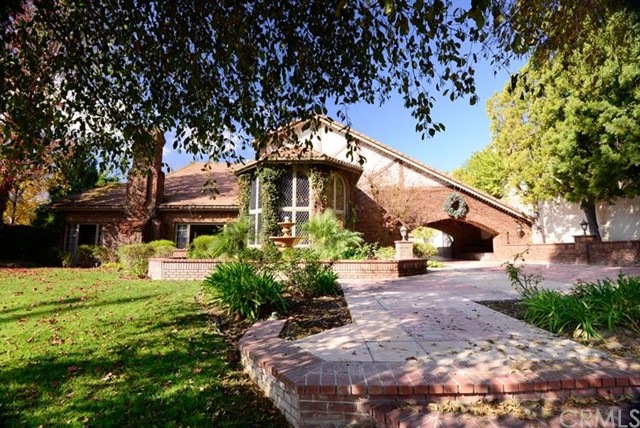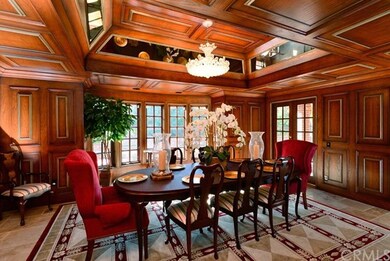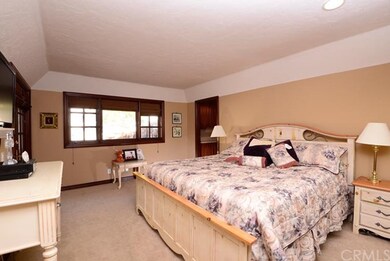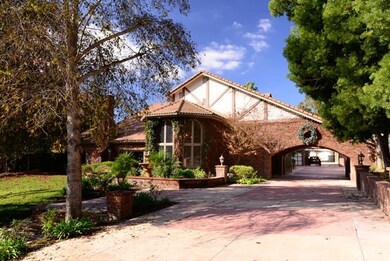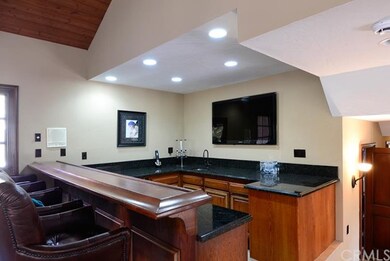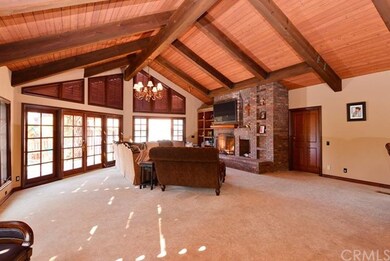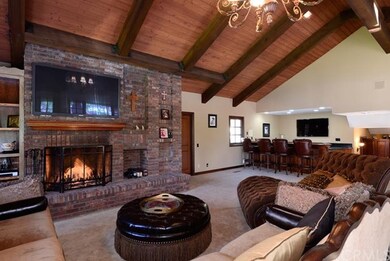
25421 Empty Saddle Dr Laguna Hills, CA 92653
Nellie Gail NeighborhoodEstimated Value: $4,379,000 - $5,424,000
Highlights
- Community Stables
- Stables
- Primary Bedroom Suite
- Valencia Elementary Rated A
- Lap Pool
- Updated Kitchen
About This Home
As of October 2015Incredible Nellie Gail Estate on 3/4 acre w/ 7,800 sq. ft.,5 spacious bedrooms, 5.5 bath, 4 car gar. & features 3 private equestrian facilities. Grand architecture graces this English Tudor home with beautiful flooring, brick & wood paneled wall design. Quality craftsmanship & artistic style create an impressive & welcoming floor plan that lends perfectly to overnight guests, large groups or intimate gatherings. From the amazing grand entry with dramatic spiral staircase & water feature, eyes are drawn up to glittering diamond paned window in the 2 story library with circular ladder, further inviting you into a warm, living rm with beautiful brick hearth. Elegant formal dining rm accesses a kitchen fit for the most discriminating gourmet chef, including Viking appliances, walk-in pantry & breakfast nook. Step up to the huge family rm with fireplace, wet-bar & French doors leading to the back. Master suite has own balcony overlooking back yard, 2 sided fireplace, large bathroom with sunken spa tub, 2 walk-in closets & sauna. The sprawling rear grounds feature 65 ft. pebbled lap pool, spa, & BBQ surrounded by grassy yard with mature landscape, fruit trees, hillside views. Solar panels insure unbelievably low electric bills-ask agt for copies of bills!
Last Agent to Sell the Property
Regency Real Estate Brokers License #00596207 Listed on: 07/15/2015

Last Buyer's Agent
Gerald Gerhard
No Firm Affiliation License #01338538
Home Details
Home Type
- Single Family
Est. Annual Taxes
- $27,251
Year Built
- Built in 1981
Lot Details
- 0.7 Acre Lot
- Wrought Iron Fence
- Block Wall Fence
- Landscaped
- Sprinkler System
- Private Yard
- Lawn
- Back and Front Yard
HOA Fees
- $111 Monthly HOA Fees
Parking
- 4 Car Direct Access Garage
- Parking Available
- Auto Driveway Gate
- Brick Driveway
- Combination Of Materials Used In The Driveway
- RV Potential
Home Design
- Tudor Architecture
- Slab Foundation
- Wood Product Walls
- Tile Roof
Interior Spaces
- 7,800 Sq Ft Home
- Wet Bar
- Dual Staircase
- Wired For Sound
- Built-In Features
- Bar
- Crown Molding
- Beamed Ceilings
- Coffered Ceiling
- Brick Wall or Ceiling
- Cathedral Ceiling
- Ceiling Fan
- Skylights
- Recessed Lighting
- Wood Burning Fireplace
- Two Way Fireplace
- Raised Hearth
- See Through Fireplace
- Gas Fireplace
- Custom Window Coverings
- Blinds
- Bay Window
- Wood Frame Window
- Casement Windows
- Double Door Entry
- French Doors
- Family Room with Fireplace
- Family Room Off Kitchen
- Living Room with Fireplace
- Dining Room
- Home Office
- Library
- Loft
- Bonus Room
- Atrium Room
- Storage
- Center Hall
- Views of Hills
Kitchen
- Updated Kitchen
- Breakfast Area or Nook
- Open to Family Room
- Breakfast Bar
- Walk-In Pantry
- Double Convection Oven
- Gas Oven
- Six Burner Stove
- Built-In Range
- Warming Drawer
- Microwave
- Ice Maker
- Dishwasher
- Kitchen Island
- Granite Countertops
- Disposal
Flooring
- Wood
- Carpet
- Stone
Bedrooms and Bathrooms
- 5 Bedrooms
- Retreat
- Main Floor Bedroom
- Fireplace in Primary Bedroom Retreat
- Primary Bedroom Suite
- Multi-Level Bedroom
- Walk-In Closet
- Dressing Area
- Mirrored Closets Doors
- Fireplace in Bathroom
Laundry
- Laundry Room
- Gas And Electric Dryer Hookup
Home Security
- Home Security System
- Intercom
Accessible Home Design
- More Than Two Accessible Exits
Pool
- Lap Pool
- In Ground Pool
- In Ground Spa
Outdoor Features
- Balcony
- Covered patio or porch
- Exterior Lighting
- Outdoor Storage
- Outdoor Grill
- Rain Gutters
Location
- Property is near a clubhouse
- Suburban Location
Horse Facilities and Amenities
- Horse Property Improved
- Corral
- Stables
Utilities
- Two cooling system units
- Forced Air Heating and Cooling System
- Tankless Water Heater
- Gas Water Heater
- Sewer Paid
Listing and Financial Details
- Tax Lot 4
- Tax Tract Number 9292
- Assessor Parcel Number 62708103
Community Details
Overview
- Nellie Gail Ranch Association
Recreation
- Community Stables
- Horse Trails
Ownership History
Purchase Details
Purchase Details
Home Financials for this Owner
Home Financials are based on the most recent Mortgage that was taken out on this home.Purchase Details
Purchase Details
Purchase Details
Home Financials for this Owner
Home Financials are based on the most recent Mortgage that was taken out on this home.Purchase Details
Home Financials for this Owner
Home Financials are based on the most recent Mortgage that was taken out on this home.Purchase Details
Home Financials for this Owner
Home Financials are based on the most recent Mortgage that was taken out on this home.Purchase Details
Home Financials for this Owner
Home Financials are based on the most recent Mortgage that was taken out on this home.Similar Homes in Laguna Hills, CA
Home Values in the Area
Average Home Value in this Area
Purchase History
| Date | Buyer | Sale Price | Title Company |
|---|---|---|---|
| Saremi Kaveh | -- | None Available | |
| Saremi Kaveh | -- | None Available | |
| Saremi Kaveh | $2,250,000 | Chicago Title Company | |
| Said Hany A | $1,800,000 | None Available | |
| Us Bank National Association | $2,475,000 | Landsafe | |
| Sowlati Ken | $3,160,000 | California Title Company | |
| Mcaffee Shawn R | $2,450,000 | Orange Coast Title | |
| Lawrence Kevin | -- | Lawyers Title Company | |
| Lawrence Karen | -- | Lawyers Title Company | |
| Lawrence Kevin | $1,350,000 | First American Title Ins Co |
Mortgage History
| Date | Status | Borrower | Loan Amount |
|---|---|---|---|
| Open | Saremi Family Trust | $400,000 | |
| Open | Saremi Kaveh | $1,000,000 | |
| Open | Saremi Kaveh | $1,575,000 | |
| Previous Owner | Said Hany A | $1,000,000 | |
| Previous Owner | Sowlati Ken | $158,000 | |
| Previous Owner | Sowlati Ken | $2,528,000 | |
| Previous Owner | Mcaffee Shawn R | $1,500,000 | |
| Previous Owner | Lawrence Karen | $1,500,000 | |
| Previous Owner | Lawrence Kevin | $175,000 | |
| Previous Owner | Lawrence Kevin | $100,000 | |
| Previous Owner | Lawrence Kevin | $1,325,000 | |
| Previous Owner | Lawrence Kevin | $300,000 | |
| Previous Owner | Lawrence Kevin | $40,500 | |
| Previous Owner | Lawrence Kevin | $40,445 | |
| Previous Owner | Lawrence Kevin | $1,000,000 | |
| Previous Owner | Bachmann Lothar | $852,000 | |
| Closed | Lawrence Kevin | $80,000 | |
| Closed | Lawrence Karen | $150,000 | |
| Closed | Mcaffee Shawn R | $460,000 |
Property History
| Date | Event | Price | Change | Sq Ft Price |
|---|---|---|---|---|
| 10/16/2015 10/16/15 | Sold | $2,250,000 | -6.2% | $288 / Sq Ft |
| 08/31/2015 08/31/15 | Pending | -- | -- | -- |
| 07/24/2015 07/24/15 | Price Changed | $2,399,900 | -2.0% | $308 / Sq Ft |
| 07/15/2015 07/15/15 | For Sale | $2,449,000 | -- | $314 / Sq Ft |
Tax History Compared to Growth
Tax History
| Year | Tax Paid | Tax Assessment Tax Assessment Total Assessment is a certain percentage of the fair market value that is determined by local assessors to be the total taxable value of land and additions on the property. | Land | Improvement |
|---|---|---|---|---|
| 2024 | $27,251 | $2,655,667 | $547,223 | $2,108,444 |
| 2023 | $26,606 | $2,603,596 | $536,494 | $2,067,102 |
| 2022 | $26,132 | $2,552,546 | $525,975 | $2,026,571 |
| 2021 | $25,611 | $2,502,497 | $515,662 | $1,986,835 |
| 2020 | $25,381 | $2,476,837 | $510,374 | $1,966,463 |
| 2019 | $24,873 | $2,428,272 | $500,367 | $1,927,905 |
| 2018 | $24,407 | $2,380,659 | $490,556 | $1,890,103 |
| 2017 | $23,520 | $2,295,000 | $480,937 | $1,814,063 |
| 2016 | $23,130 | $2,250,000 | $471,506 | $1,778,494 |
| 2015 | $7,765 | $756,488 | $443,950 | $312,538 |
| 2014 | $7,596 | $741,670 | $435,254 | $306,416 |
Agents Affiliated with this Home
-
Lloyd Gass
L
Seller's Agent in 2015
Lloyd Gass
Regency Real Estate Brokers
(949) 632-2598
1 in this area
14 Total Sales
-
Ronald Maddux

Seller Co-Listing Agent in 2015
Ronald Maddux
Regency Real Estate Brokers
(949) 707-4400
7 in this area
35 Total Sales
-
G
Buyer's Agent in 2015
Gerald Gerhard
No Firm Affiliation
Map
Source: California Regional Multiple Listing Service (CRMLS)
MLS Number: OC15154559
APN: 627-081-03
- 27121 Shenandoah Dr
- 26942 Willow Tree Ln
- 26962 Willow Tree Ln
- 26752 Devonshire Rd
- 27153 Woodbluff Rd
- 25641 Rapid Falls Rd
- 25516 Lone Pine Cir
- 25222 Derbyhill Dr
- 27321 Lost Colt Dr
- 27471 Lost Trail Dr
- 25712 Wood Brook Rd
- 25122 Black Horse Ln
- 25792 Maple View Dr
- 25191 Rockridge Rd
- 27571 Deputy Cir
- 27773 Hidden Trail Rd
- 27662 Deputy Cir
- 26171 Glen Canyon Dr
- 26195 Oroville Place
- 26151 Glen Canyon Dr
- 25421 Empty Saddle Dr
- 25441 Empty Saddle Dr
- 25401 Empty Saddle Dr
- 25451 Empty Saddle Dr
- 25381 Empty Saddle Dr
- 25382 Spotted Pony Ln
- 25392 Spotted Pony Ln
- 25422 Empty Saddle Dr
- 25402 Spotted Pony Ln
- 25402 Empty Saddle Dr
- 25432 Empty Saddle Dr
- 25422 Spotted Pony Ln
- 25391 Spotted Pony Ln
- 25442 Empty Saddle Dr
- 25472 Spotted Pony Ln
- 25416 Empty Saddle Dr
- 25361 Spotted Pony Ln
- 25411 Spotted Pony Ln
- 25492 Spotted Pony Ln
- 25412 Empty Saddle Dr
