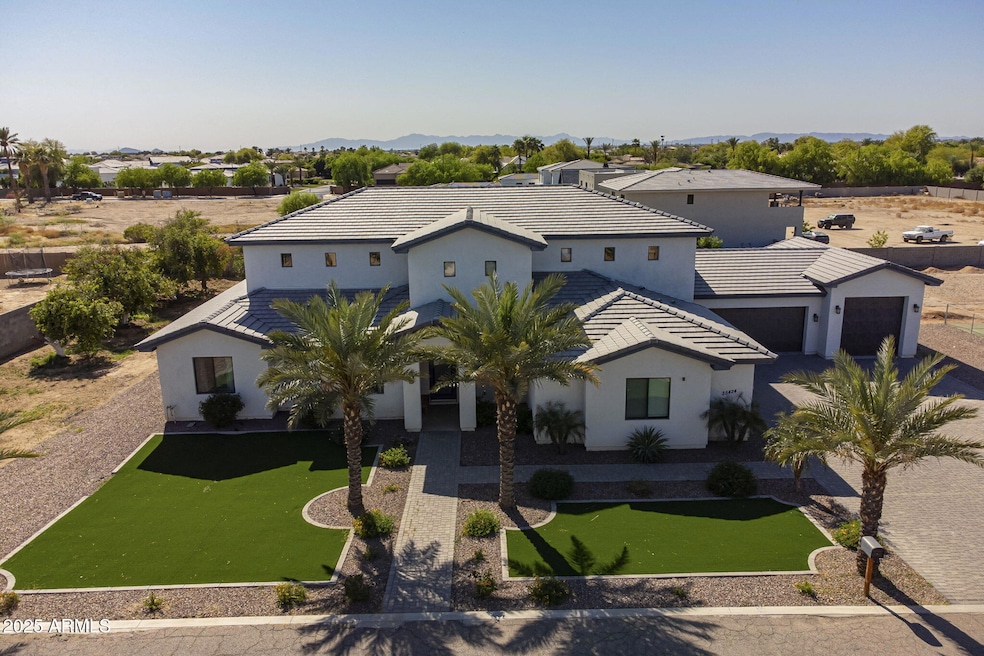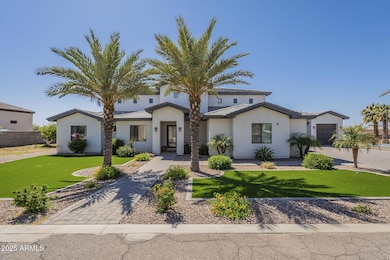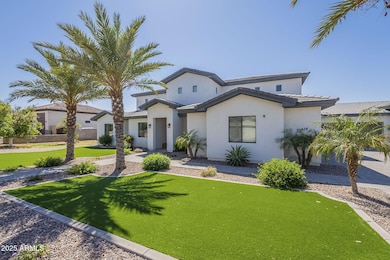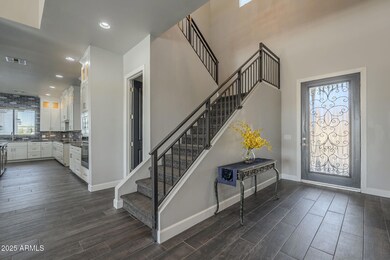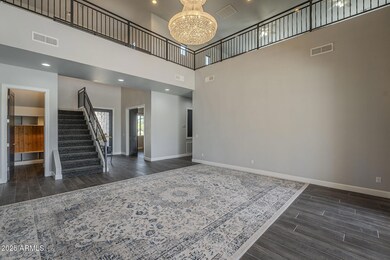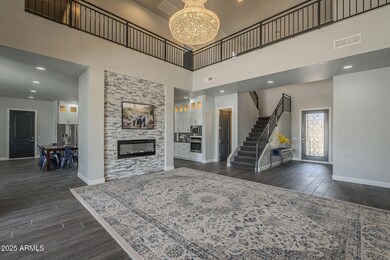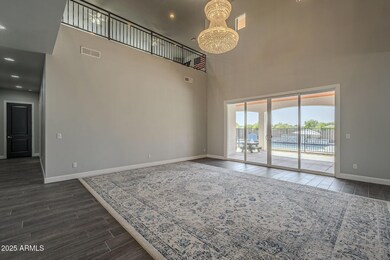
25424 S 176th Way Queen Creek, AZ 85142
Chandler Heights Citrus NeighborhoodHighlights
- Horses Allowed On Property
- Lap Pool
- Vaulted Ceiling
- Dr. Gary and Annette Auxier Elementary School Rated A
- Mountain View
- Main Floor Primary Bedroom
About This Home
As of May 2025Entertainer's dream. Over 4,600sqft open floor plan 5 bedrm, 4 bath plus office and 4 car garage, with oversized door. Spacious kitchen with two sinks, two dishwashers, wall oven, leather finish granite countertops, large pantry and laundry room. Enjoy your 21' ceiling in front room with gorgeous chandelier and 12' sliding door to back patio. Upstairs you'll find a large loft/gaming room, 3 bedrooms and 2 bathrooms. You'll appreciate plenty of storage with linen closets upstairs and down, with a mud room under the stairs.
Enjoy the 75' (25yards) lap lane pool with water features, gazebo with wood fired pizza oven, fenced pickleball court, sand volleyball, putting green, and BMX pump track. Mature citrus trees and date palms. NO HOA and room for detached garage/casita or horses.
Home Details
Home Type
- Single Family
Est. Annual Taxes
- $4,755
Year Built
- Built in 2019
Lot Details
- 1 Acre Lot
- Cul-De-Sac
- Block Wall Fence
- Artificial Turf
- Front and Back Yard Sprinklers
Parking
- 4 Car Garage
- 6 Open Parking Spaces
- Garage ceiling height seven feet or more
- Side or Rear Entrance to Parking
- Garage Door Opener
Home Design
- Wood Frame Construction
- Spray Foam Insulation
- Tile Roof
- Stucco
Interior Spaces
- 4,669 Sq Ft Home
- 2-Story Property
- Vaulted Ceiling
- Ceiling Fan
- 1 Fireplace
- Double Pane Windows
- Low Emissivity Windows
- Mountain Views
- Washer and Dryer Hookup
Kitchen
- Eat-In Kitchen
- Electric Cooktop
- Built-In Microwave
- Kitchen Island
- Granite Countertops
Flooring
- Carpet
- Tile
Bedrooms and Bathrooms
- 5 Bedrooms
- Primary Bedroom on Main
- Primary Bathroom is a Full Bathroom
- 4 Bathrooms
- Dual Vanity Sinks in Primary Bathroom
- Hydromassage or Jetted Bathtub
- Bathtub With Separate Shower Stall
Pool
- Lap Pool
- Above Ground Spa
Outdoor Features
- Balcony
- Covered patio or porch
- Built-In Barbecue
Schools
- Dr. Gary And Annette Auxier Elementary School
- Dr. Camille Casteel High Middle School
- Dr. Camille Casteel High School
Utilities
- Central Air
- Heating Available
- Water Softener
- High Speed Internet
- Cable TV Available
Additional Features
- Flood Irrigation
- Horses Allowed On Property
Listing and Financial Details
- Tax Lot 2
- Assessor Parcel Number 304-88-005-P
Community Details
Overview
- No Home Owners Association
- Association fees include no fees
- Built by Custom
- Chandler Heights Citrus Tract Unit 3626 Subdivision
Recreation
- Pickleball Courts
- Sport Court
Ownership History
Purchase Details
Home Financials for this Owner
Home Financials are based on the most recent Mortgage that was taken out on this home.Similar Homes in Queen Creek, AZ
Home Values in the Area
Average Home Value in this Area
Purchase History
| Date | Type | Sale Price | Title Company |
|---|---|---|---|
| Warranty Deed | $1,430,000 | Fidelity National Title Agency |
Mortgage History
| Date | Status | Loan Amount | Loan Type |
|---|---|---|---|
| Open | $1,001,000 | New Conventional | |
| Previous Owner | $500,000 | Credit Line Revolving | |
| Previous Owner | $350,000 | New Conventional | |
| Previous Owner | $473,000 | New Conventional | |
| Previous Owner | $484,350 | New Conventional |
Property History
| Date | Event | Price | Change | Sq Ft Price |
|---|---|---|---|---|
| 05/29/2025 05/29/25 | Sold | $1,430,000 | -3.7% | $306 / Sq Ft |
| 04/30/2025 04/30/25 | Pending | -- | -- | -- |
| 04/17/2025 04/17/25 | Price Changed | $1,485,000 | -11.9% | $318 / Sq Ft |
| 04/06/2025 04/06/25 | For Sale | $1,685,000 | -- | $361 / Sq Ft |
Tax History Compared to Growth
Tax History
| Year | Tax Paid | Tax Assessment Tax Assessment Total Assessment is a certain percentage of the fair market value that is determined by local assessors to be the total taxable value of land and additions on the property. | Land | Improvement |
|---|---|---|---|---|
| 2025 | $4,755 | $50,093 | -- | -- |
| 2024 | $4,604 | $47,707 | -- | -- |
| 2023 | $4,604 | $86,380 | $17,270 | $69,110 |
| 2022 | $4,362 | $66,080 | $13,210 | $52,870 |
| 2021 | $4,430 | $62,780 | $12,550 | $50,230 |
| 2020 | $5,089 | $56,070 | $11,210 | $44,860 |
| 2019 | $988 | $16,590 | $16,590 | $0 |
| 2018 | $885 | $15,720 | $15,720 | $0 |
| 2017 | $840 | $9,330 | $9,330 | $0 |
| 2016 | $810 | $9,585 | $9,585 | $0 |
| 2015 | $829 | $8,112 | $8,112 | $0 |
Agents Affiliated with this Home
-
A
Seller's Agent in 2025
Alan Smith
HomeSmart
(480) 654-3978
1 in this area
4 Total Sales
-

Buyer's Agent in 2025
Heather Openshaw
Keller Williams Integrity First
(520) 975-9187
2 in this area
559 Total Sales
-

Buyer Co-Listing Agent in 2025
Dana Firth
Keller Williams Integrity First
(480) 710-4611
1 in this area
133 Total Sales
Map
Source: Arizona Regional Multiple Listing Service (ARMLS)
MLS Number: 6847257
APN: 304-88-005P
- 3950 E Augusta Ave
- 4227 E Ravenswood Dr
- 25722 S 179th St
- 0 S 179th Place Unit 14
- 7156 S Forest Ave
- 7381 S Tatum Ln
- 4241 E Andre Ave
- 25615 S Lemon Ave
- 7482 S Mccormick Way
- Avelino Plan at Legado West - Cactus
- Casoria Plan at Legado West - Cactus
- Prato Plan at Legado West - Cactus
- Rimini Plan at Legado West - Cactus
- Barletta Plan at Legado West - Cactus
- 3754 E Flintlock Dr
- 26761 S 181st St
- 7779 S 174th St
- 18145 E Cherry Hills Place
- 3746 E Vallejo Dr
- 6870 S Crestview Dr
