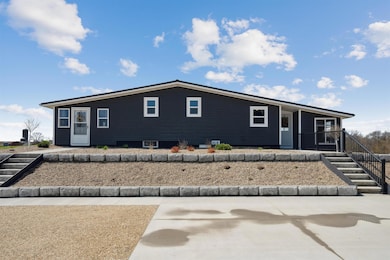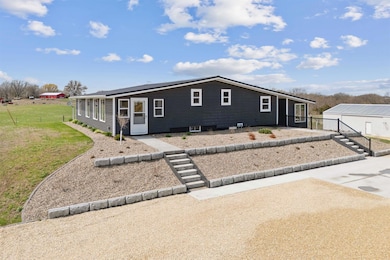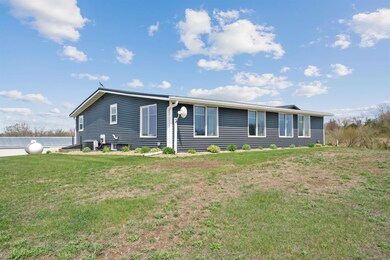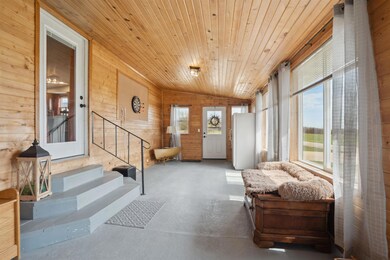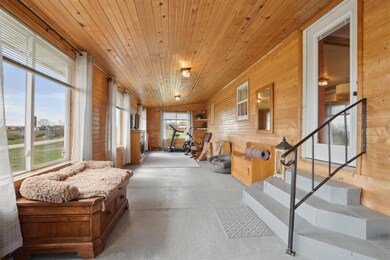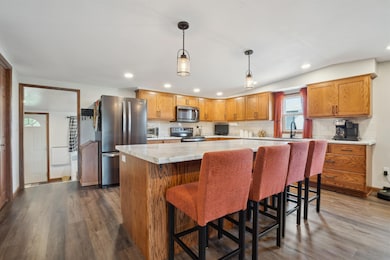
Highlights
- Fireplace
- Forced Air Heating and Cooling System
- Heated Garage
- Solar Heating System
- Ceiling Fan
About This Home
As of July 2025This inviting home is all about warmth, space, and making memories. With an open floor plan connecting the kitchen, dining, and living room, it’s designed for easy everyday living and special gatherings alike. The kitchen is the heart of the home, featuring a large center island, plenty of cabinets, and generous counter space—perfect for everything from quick breakfasts to holiday baking. The master suite offers the kind of space you can really stretch out in, with room for a king-size bed, a walk-in closet, and a private bath that gives you just the right touch of comfort and privacy. A second bedroom, another full bath, and convenient main floor laundry complete the main level. Enjoy the changing seasons from not one, but two 3-season rooms—one on the east side where you can watch the sun rise with your morning coffee, and another where evening sunsets create the perfect backdrop to unwind. The finished lower level offers even more space to relax with a cozy family room and fireplace, a non-conforming bedroom, a half bath, and two storage rooms. Efficiency meets convenience with solar panels that power both the home and the heated 36x 48 building, helping you save on energy costs while reducing your environmental footprint. An additional 30x60 building, and a beautifully landscaped 1-acre lot on a paved road. Located just minutes from Lake Delhi, you’ll love having boating, swimming, and fishing close by. It’s the kind of home that just feels right—from the moment you walk in, you’ll feel the warmth and know you’re home.
Last Agent to Sell the Property
F and G Realty License #B42574000 Listed on: 04/22/2025
Home Details
Home Type
- Single Family
Est. Annual Taxes
- $2,124
Year Built
- Built in 1972
Lot Details
- 1 Acre Lot
- Property is zoned R1-SF
Home Design
- Concrete Foundation
- Metal Roof
- Vinyl Siding
Interior Spaces
- 2,108 Sq Ft Home
- Ceiling Fan
- Fireplace
- Laundry on main level
- Partially Finished Basement
Bedrooms and Bathrooms
- 3 Bedrooms
Parking
- 3 Car Garage
- Heated Garage
- Garage Door Opener
Eco-Friendly Details
- Solar Heating System
Schools
- Maquoketa Valley Elementary And Middle School
- Maquoketa Valley High School
Utilities
- Forced Air Heating and Cooling System
- Heating System Powered By Leased Propane
- Septic Tank
Listing and Financial Details
- Assessor Parcel Number 220200000600
Ownership History
Purchase Details
Home Financials for this Owner
Home Financials are based on the most recent Mortgage that was taken out on this home.Purchase Details
Home Financials for this Owner
Home Financials are based on the most recent Mortgage that was taken out on this home.Purchase Details
Home Financials for this Owner
Home Financials are based on the most recent Mortgage that was taken out on this home.Similar Homes in Delhi, IA
Home Values in the Area
Average Home Value in this Area
Purchase History
| Date | Type | Sale Price | Title Company |
|---|---|---|---|
| Warranty Deed | $450,000 | None Listed On Document | |
| Warranty Deed | $135,000 | -- | |
| Warranty Deed | $93,000 | None Available |
Mortgage History
| Date | Status | Loan Amount | Loan Type |
|---|---|---|---|
| Previous Owner | $50,000 | Credit Line Revolving | |
| Previous Owner | $95,000 | Stand Alone Refi Refinance Of Original Loan | |
| Previous Owner | $95,000 | New Conventional | |
| Previous Owner | $1,750 | Purchase Money Mortgage | |
| Previous Owner | $102,400 | Adjustable Rate Mortgage/ARM | |
| Previous Owner | $75,000 | Adjustable Rate Mortgage/ARM | |
| Previous Owner | $40,000 | Stand Alone Second | |
| Previous Owner | $22,000 | Stand Alone Second |
Property History
| Date | Event | Price | Change | Sq Ft Price |
|---|---|---|---|---|
| 07/11/2025 07/11/25 | Sold | $430,000 | -7.3% | $204 / Sq Ft |
| 06/18/2025 06/18/25 | Pending | -- | -- | -- |
| 05/19/2025 05/19/25 | Price Changed | $464,000 | -2.1% | $220 / Sq Ft |
| 04/22/2025 04/22/25 | For Sale | $474,000 | +5.3% | $225 / Sq Ft |
| 10/11/2024 10/11/24 | Sold | $450,000 | 0.0% | $256 / Sq Ft |
| 09/12/2024 09/12/24 | Pending | -- | -- | -- |
| 09/12/2024 09/12/24 | For Sale | $450,000 | +381.3% | $256 / Sq Ft |
| 11/14/2017 11/14/17 | Sold | $93,500 | -22.1% | $38 / Sq Ft |
| 10/07/2017 10/07/17 | Pending | -- | -- | -- |
| 09/22/2017 09/22/17 | For Sale | $120,000 | -- | $49 / Sq Ft |
Tax History Compared to Growth
Tax History
| Year | Tax Paid | Tax Assessment Tax Assessment Total Assessment is a certain percentage of the fair market value that is determined by local assessors to be the total taxable value of land and additions on the property. | Land | Improvement |
|---|---|---|---|---|
| 2024 | $2,012 | $259,800 | $66,700 | $193,100 |
| 2023 | $2,018 | $198,500 | $66,700 | $131,800 |
| 2022 | $1,988 | $167,000 | $50,000 | $117,000 |
| 2021 | $1,646 | $167,000 | $50,000 | $117,000 |
| 2020 | $1,646 | $134,800 | $35,000 | $99,800 |
| 2019 | $1,698 | $135,500 | $0 | $0 |
| 2018 | $1,684 | $135,500 | $0 | $0 |
| 2017 | $1,684 | $130,900 | $0 | $0 |
| 2016 | $1,870 | $130,900 | $0 | $0 |
| 2015 | $1,674 | $113,200 | $0 | $0 |
| 2014 | $1,674 | $113,200 | $0 | $0 |
Agents Affiliated with this Home
-
Patricia Coleman

Seller's Agent in 2025
Patricia Coleman
F and G Realty
(563) 920-0882
45 Total Sales
-
asdf asdf
a
Buyer's Agent in 2025
asdf asdf
NON-MEMBER
-
Susan Meyer

Seller's Agent in 2024
Susan Meyer
EXIT Unlimited
(563) 590-7826
287 Total Sales
-
O
Buyer's Agent in 2024
Outside MLS
UNKNOWN OFFICE
Map
Source: Northeast Iowa Regional Board of REALTORS®
MLS Number: NBR20251797
APN: 220-20-00-006-00
- LOT 1 Lake Pointe Estates St
- Lot 9 Lake Point Estates 266th St
- Lot 7 Lake Point Estates 266th St
- 405 4th St
- 602 Charles St
- 26036 226th Ave
- 26025 225th Ave
- 102 Franklin St
- Lot 202 Lake Point Estates 266th St
- 26040 224th Ave
- 26067 222nd Ave
- 26090 223rd Ave
- 100 Hankins St
- 23075 265th St
- 22177 262nd St
- 21701 259th St
- 21710 259th St
- Lot 20 Lake Point Estates 266th St
- 26407 215th Ave
- 26236 213th Ave

