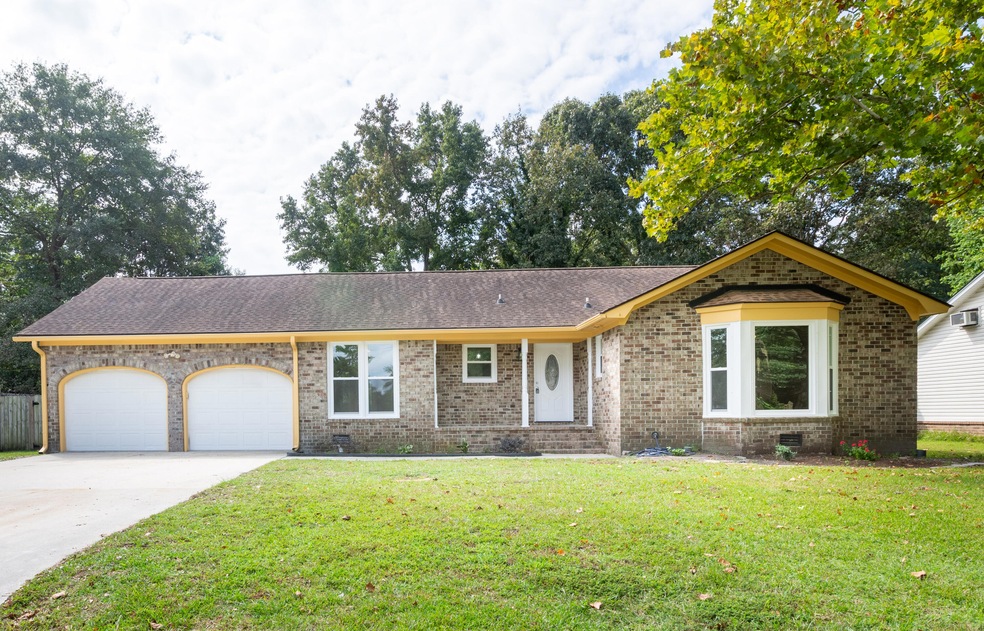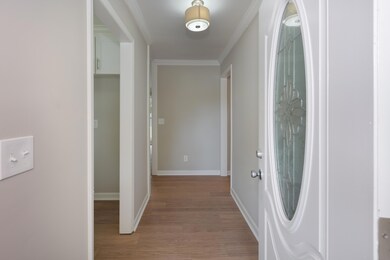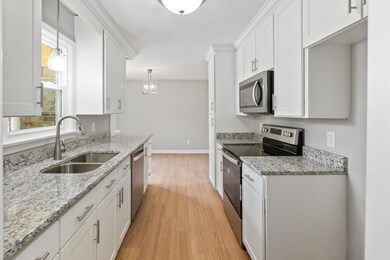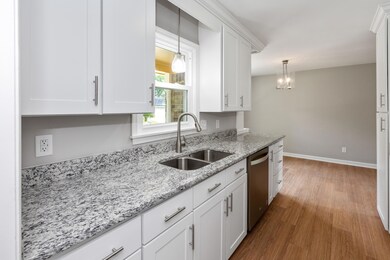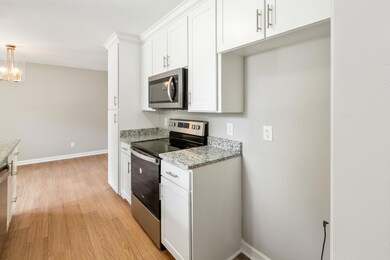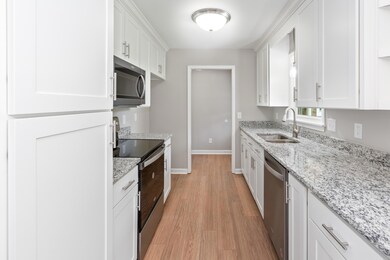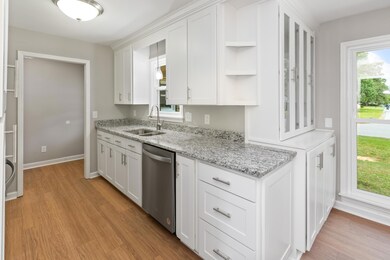
2543 Dearborne Rd North Charleston, SC 29406
Deer Park NeighborhoodHighlights
- Finished Room Over Garage
- Cathedral Ceiling
- Great Room with Fireplace
- Traditional Architecture
- Bonus Room
- Beamed Ceilings
About This Home
As of November 2024In the quiet neighborhood of Northwood Estates, this move-in ready home is situated on nearly 1/3 of an acre and has an enclosed privacy fence. The house offers 4 bedrooms (4th is a finished room above the garage), and 2 full bathrooms. Among the recent improvements include all new windows with hurricane protection, HVAC including ducts, waterproof engineered flooring, kitchen and bath cabinets, granite countertop, sinks, primary bath shower, bath mirrors, all appliances, lighting, ceiling fans, water heater, freshly painted inside and out, smoke detectors, doors, hinges, knobs, garage door openers, and vapor barrier in crawl space. Shed has a new roof -sold as is. This location offers close proximity to restaurants, shopping, hospitals, and easy access to I-26. No HOA
Home Details
Home Type
- Single Family
Est. Annual Taxes
- $2,903
Year Built
- Built in 1978
Lot Details
- 0.3 Acre Lot
- Lot Dimensions are 90 x 141
- Elevated Lot
- Privacy Fence
- Wood Fence
- Interior Lot
Parking
- 2 Car Attached Garage
- Finished Room Over Garage
- Off-Street Parking
Home Design
- Traditional Architecture
- Brick Exterior Construction
- Architectural Shingle Roof
Interior Spaces
- 1,720 Sq Ft Home
- 1-Story Property
- Beamed Ceilings
- Smooth Ceilings
- Cathedral Ceiling
- Ceiling Fan
- Wood Burning Fireplace
- Thermal Windows
- ENERGY STAR Qualified Windows
- Insulated Doors
- Great Room with Fireplace
- Formal Dining Room
- Bonus Room
- Crawl Space
- Laundry Room
Kitchen
- Electric Range
- Dishwasher
Flooring
- Ceramic Tile
- Luxury Vinyl Plank Tile
Bedrooms and Bathrooms
- 3 Bedrooms
- Walk-In Closet
- 2 Full Bathrooms
Eco-Friendly Details
- Ventilation
Outdoor Features
- Patio
- Front Porch
Schools
- A. C. Corcoran Elementary School
- Northwoods Middle School
- Stall High School
Utilities
- Central Air
- No Heating
Community Details
- Northwood Estates Subdivision
Ownership History
Purchase Details
Home Financials for this Owner
Home Financials are based on the most recent Mortgage that was taken out on this home.Purchase Details
Purchase Details
Purchase Details
Home Financials for this Owner
Home Financials are based on the most recent Mortgage that was taken out on this home.Purchase Details
Purchase Details
Purchase Details
Purchase Details
Similar Homes in North Charleston, SC
Home Values in the Area
Average Home Value in this Area
Purchase History
| Date | Type | Sale Price | Title Company |
|---|---|---|---|
| Deed | $348,000 | Fleming Title | |
| Deed | $348,000 | Fleming Title | |
| Deed | $200,000 | None Listed On Document | |
| Quit Claim Deed | -- | None Listed On Document | |
| Quit Claim Deed | -- | None Listed On Document | |
| Deed | $162,000 | -- | |
| Deed | $168,146 | -- | |
| Interfamily Deed Transfer | -- | -- | |
| Interfamily Deed Transfer | -- | -- | |
| Deed | $120,000 | -- |
Mortgage History
| Date | Status | Loan Amount | Loan Type |
|---|---|---|---|
| Open | $308,000 | New Conventional | |
| Closed | $308,000 | New Conventional | |
| Previous Owner | $157,140 | New Conventional |
Property History
| Date | Event | Price | Change | Sq Ft Price |
|---|---|---|---|---|
| 11/01/2024 11/01/24 | Sold | $348,000 | 0.0% | $202 / Sq Ft |
| 09/20/2024 09/20/24 | For Sale | $348,000 | +114.8% | $202 / Sq Ft |
| 05/13/2016 05/13/16 | Sold | $162,000 | 0.0% | $94 / Sq Ft |
| 04/13/2016 04/13/16 | Pending | -- | -- | -- |
| 04/01/2016 04/01/16 | For Sale | $162,000 | -- | $94 / Sq Ft |
Tax History Compared to Growth
Tax History
| Year | Tax Paid | Tax Assessment Tax Assessment Total Assessment is a certain percentage of the fair market value that is determined by local assessors to be the total taxable value of land and additions on the property. | Land | Improvement |
|---|---|---|---|---|
| 2023 | $2,903 | $9,220 | $0 | $0 |
| 2022 | $2,721 | $9,220 | $0 | $0 |
| 2021 | $2,700 | $9,220 | $0 | $0 |
| 2020 | $2,677 | $9,220 | $0 | $0 |
| 2019 | $2,434 | $8,020 | $0 | $0 |
| 2017 | $863 | $5,350 | $0 | $0 |
| 2016 | $835 | $5,350 | $0 | $0 |
| 2015 | $872 | $5,350 | $0 | $0 |
| 2014 | $869 | $0 | $0 | $0 |
| 2011 | -- | $0 | $0 | $0 |
Agents Affiliated with this Home
-
Danielle Fink

Seller's Agent in 2024
Danielle Fink
AgentOwned Realty
(843) 345-5141
4 in this area
71 Total Sales
-
Whitney Edwards
W
Buyer's Agent in 2024
Whitney Edwards
EXP Realty LLC
(843) 469-2807
3 in this area
60 Total Sales
Map
Source: CHS Regional MLS
MLS Number: 24024370
APN: 485-10-00-106
- 8005 Old Hazelwood Rd
- 7838 Long Shadow Ln
- 8038 Regency Elm Dr
- 8020 Nantuckett Ave
- 8217 Little Sydneys Way
- 8107 Old London
- 8147 Shadow Oak Dr
- 7993 Malden Ave
- 8096 Shadow Oak Dr
- 7914 Dutch Ct
- 8419 Creekstone Ct
- 8524 Brookforest Dr
- 7977 Shadow Oak Dr
- 7963 Shadow Oak Dr
- 8589 Lake Marion Dr Unit 600, 800, 1000, 1100
- 8589 Lake Marion Dr Unit 600
- 7900 Shadow Oak Dr
- 2920 Newport Place
- 2911 Penobscot Dr
- 8520 Delhi Rd
