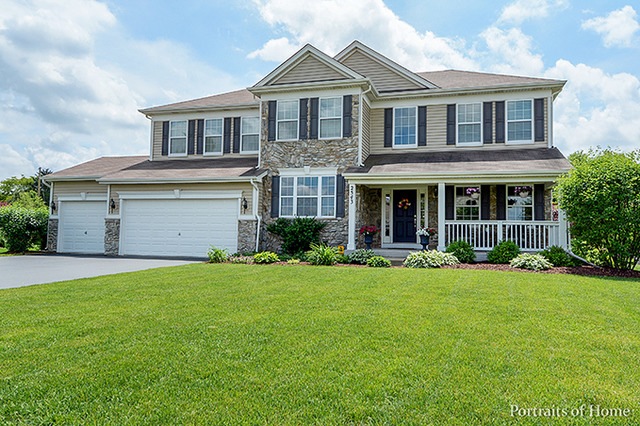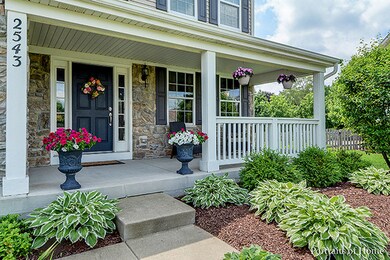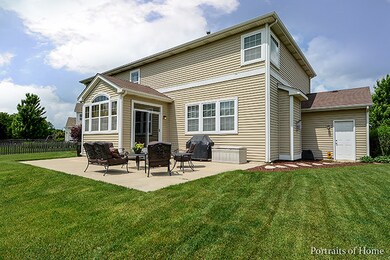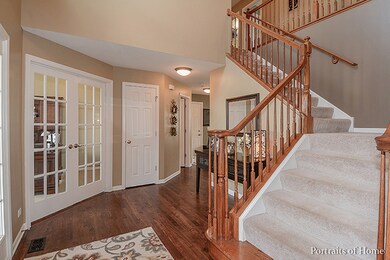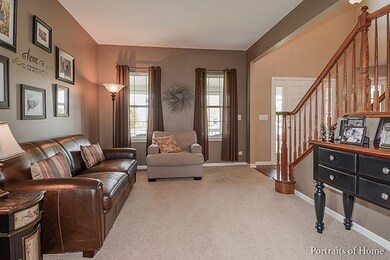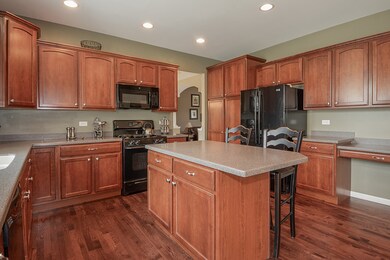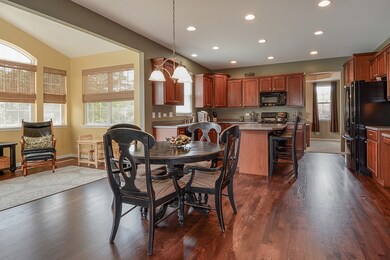
2543 Lyman Loop Yorkville, IL 60560
Bristol-Kendall County NeighborhoodHighlights
- Landscaped Professionally
- Recreation Room
- Wood Flooring
- Grande Reserve Elementary School Rated A-
- Vaulted Ceiling
- Heated Sun or Florida Room
About This Home
As of May 2020Fabulous 4 BR home in pristine condition w/$60K in upgrades~Enjoy the lovely landscape & flowers from the covered front porch~Enter to a large open foyer~The gorgeous ash hardwood flooring has just been refinished & many rooms recently repainted~There are 9' ceilings & panel doors thru out~Wonderful architectural elements include volume/vaulted & tray ceilings, columns & arched window/walls~1st floor office w/French doors~Gourmet kitchen features 42" cherry cabinetry w/crown molding, Corian counter tops, island w/breakfast bar, recessed lighting & planning desk~Spacious family room w/cozy fireplace~Fantastic sunroom provides great natural light & access to patio & large backyard~Luxury master suite w/sitting room offers tray ceiling, large walk-in closet & private bath w/soaking tub, separate shower & dual sink~2nd floor laundry room~Finished basement w/R-I is perfect for home gym or media room~Beautifully landscaped lot w/sprinkler system~Enjoy community pools/clubhouse/parks & ponds!
Last Agent to Sell the Property
Coldwell Banker Real Estate Group License #475126303 Listed on: 06/03/2016

Home Details
Home Type
- Single Family
Est. Annual Taxes
- $13,082
Year Built
- 2006
Lot Details
- Landscaped Professionally
- Irregular Lot
HOA Fees
- $97 per month
Parking
- Attached Garage
- Garage Transmitter
- Garage Door Opener
- Driveway
- Parking Included in Price
- Garage Is Owned
Home Design
- Slab Foundation
- Asphalt Shingled Roof
- Stone Siding
- Vinyl Siding
Interior Spaces
- Vaulted Ceiling
- Attached Fireplace Door
- Gas Log Fireplace
- Entrance Foyer
- Sitting Room
- Dining Area
- Home Office
- Recreation Room
- Heated Sun or Florida Room
- Wood Flooring
- Storm Screens
Kitchen
- Breakfast Bar
- Butlers Pantry
- Oven or Range
- Microwave
- Dishwasher
- Kitchen Island
- Disposal
Bedrooms and Bathrooms
- Primary Bathroom is a Full Bathroom
- Dual Sinks
- Soaking Tub
- Separate Shower
Laundry
- Laundry on upper level
- Dryer
- Washer
Partially Finished Basement
- Partial Basement
- Rough-In Basement Bathroom
- Crawl Space
Outdoor Features
- Patio
- Porch
Utilities
- Forced Air Heating and Cooling System
- Heating System Uses Gas
Listing and Financial Details
- Homeowner Tax Exemptions
Ownership History
Purchase Details
Home Financials for this Owner
Home Financials are based on the most recent Mortgage that was taken out on this home.Purchase Details
Home Financials for this Owner
Home Financials are based on the most recent Mortgage that was taken out on this home.Purchase Details
Home Financials for this Owner
Home Financials are based on the most recent Mortgage that was taken out on this home.Purchase Details
Home Financials for this Owner
Home Financials are based on the most recent Mortgage that was taken out on this home.Similar Homes in Yorkville, IL
Home Values in the Area
Average Home Value in this Area
Purchase History
| Date | Type | Sale Price | Title Company |
|---|---|---|---|
| Warranty Deed | $310,000 | Ata Gmt Title Agency | |
| Warranty Deed | $280,000 | Chicago Title Insurance Co | |
| Warranty Deed | $259,000 | Chicago Title Insurance Co | |
| Warranty Deed | $400,000 | Ticor Title |
Mortgage History
| Date | Status | Loan Amount | Loan Type |
|---|---|---|---|
| Open | $299,300 | FHA | |
| Closed | $299,653 | FHA | |
| Previous Owner | $265,905 | New Conventional | |
| Previous Owner | $254,308 | FHA | |
| Previous Owner | $50,000 | Credit Line Revolving | |
| Previous Owner | $39,988 | Stand Alone Second | |
| Previous Owner | $319,912 | New Conventional |
Property History
| Date | Event | Price | Change | Sq Ft Price |
|---|---|---|---|---|
| 05/29/2020 05/29/20 | Sold | $310,000 | -1.6% | $102 / Sq Ft |
| 04/29/2020 04/29/20 | Pending | -- | -- | -- |
| 03/04/2020 03/04/20 | For Sale | $314,900 | +12.5% | $103 / Sq Ft |
| 07/28/2016 07/28/16 | Sold | $279,900 | 0.0% | $92 / Sq Ft |
| 06/12/2016 06/12/16 | Pending | -- | -- | -- |
| 06/03/2016 06/03/16 | For Sale | $279,900 | +8.1% | $92 / Sq Ft |
| 07/31/2012 07/31/12 | Sold | $259,000 | -0.3% | $85 / Sq Ft |
| 06/21/2012 06/21/12 | Pending | -- | -- | -- |
| 06/16/2012 06/16/12 | For Sale | $259,900 | -- | $85 / Sq Ft |
Tax History Compared to Growth
Tax History
| Year | Tax Paid | Tax Assessment Tax Assessment Total Assessment is a certain percentage of the fair market value that is determined by local assessors to be the total taxable value of land and additions on the property. | Land | Improvement |
|---|---|---|---|---|
| 2024 | $13,082 | $139,117 | $14,734 | $124,383 |
| 2023 | $12,321 | $124,467 | $13,182 | $111,285 |
| 2022 | $12,321 | $112,800 | $11,770 | $101,030 |
| 2021 | $11,701 | $104,458 | $11,770 | $92,688 |
| 2020 | $11,318 | $100,044 | $11,770 | $88,274 |
| 2019 | $11,094 | $96,205 | $11,318 | $84,887 |
| 2018 | $10,877 | $91,753 | $11,318 | $80,435 |
| 2017 | $10,754 | $87,200 | $11,318 | $75,882 |
| 2016 | $10,534 | $82,170 | $11,318 | $70,852 |
| 2015 | $10,084 | $75,033 | $10,289 | $64,744 |
| 2014 | -- | $76,938 | $10,289 | $66,649 |
| 2013 | -- | $79,715 | $10,289 | $69,426 |
Agents Affiliated with this Home
-
Gabrielle Horvat

Seller's Agent in 2020
Gabrielle Horvat
Taylor Street Realty
(815) 703-6277
1 in this area
49 Total Sales
-
Joseph Diaz

Seller Co-Listing Agent in 2020
Joseph Diaz
Taylor Street Realty
(815) 955-1398
98 Total Sales
-
N
Buyer's Agent in 2020
Natalee Dismuke
Coldwell Banker Real Estate Gr
-
Robin Freiman

Seller's Agent in 2016
Robin Freiman
Coldwell Banker Real Estate Group
(630) 244-1114
4 in this area
92 Total Sales
-
Virgil Kinder

Buyer's Agent in 2016
Virgil Kinder
Berkshire Hathaway HomeServices Chicago
5 Total Sales
-
N
Buyer's Agent in 2012
Nancy Roth
Fathom Realty IL LLC
Map
Source: Midwest Real Estate Data (MRED)
MLS Number: MRD09245994
APN: 02-23-129-026
- 7500 Us Highway 34
- 2093 Squire Cir
- 2712 Cranston Cir
- 2820 Cryder Way
- 2192 Henning Ln
- 2186 Henning Ln
- 2176 Henning Ln
- 2172 Henning Ln
- 2811 Cryder Way
- 2162 Henning Ln
- 34 Timber Ridge Dr
- 2831 Rood St
- 50 Timber Ridge Dr
- 2909 Old Glory Dr
- 2261 Cryder Ct
- 1545 Coral Dr
- 2945 Ellsworth Dr
- 1436 Orchid St
- 1431 Crimson Ln
- 3068 Grande Trail
