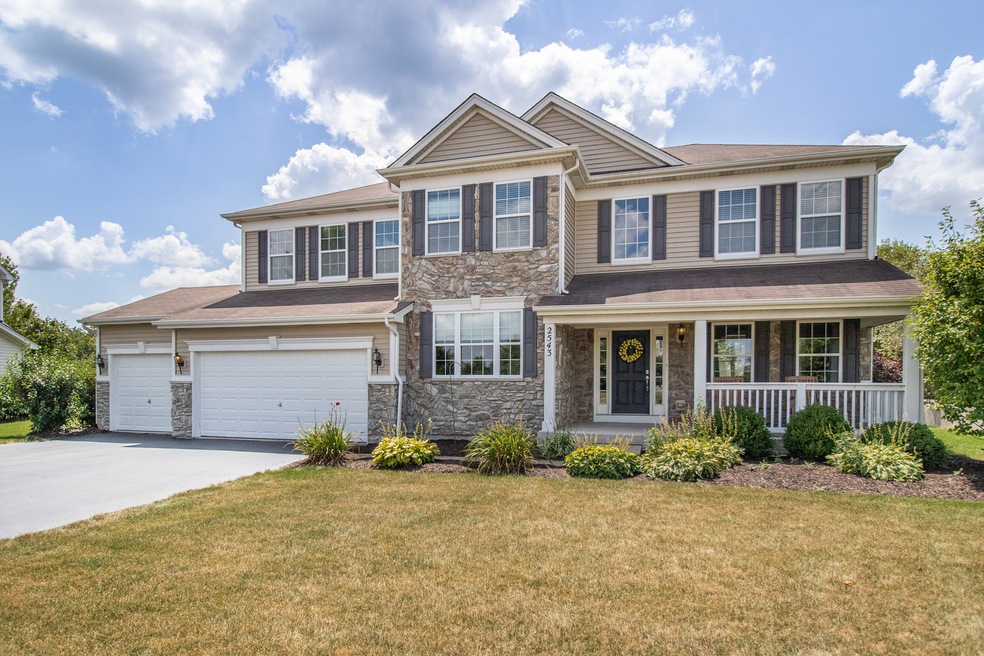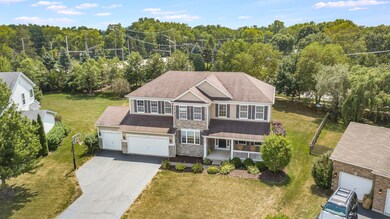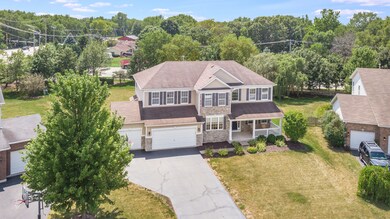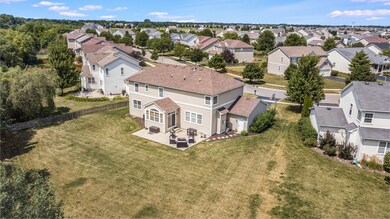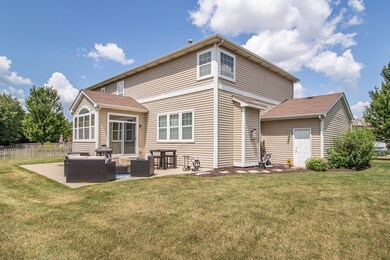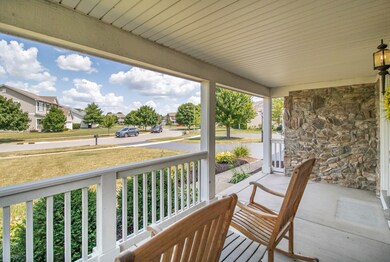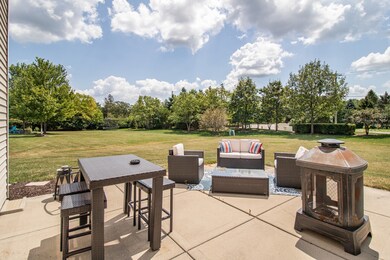
2543 Lyman Loop Yorkville, IL 60560
Bristol-Kendall County NeighborhoodHighlights
- Landscaped Professionally
- Wood Flooring
- Heated Sun or Florida Room
- Grande Reserve Elementary School Rated A-
- Bonus Room
- Home Office
About This Home
As of May 2020Nothing to do but move into this meticulously cared for, open concept, light filled, spacious 2-story show stopper with cozy fireplace! Your gourmet chefs kitchen features newer appliances, Corian countertops, sunroom, beautiful 42" cherry cabinets with crown molding and center island great for gathering and food display. First floor office, great room and formal living and dining rooms complete the first level floorplan. Fabulous hardwood floors, 9' ceilings and many architectural elements and upgrades throughout. An oversized luxurious master with a beautiful tray ceiling, large sitting room and spa like en suite, three additional ample sized bedrooms, full hall bath and laundry room round off the upper level. Partially finished basement with rough in is perfect as a media room or an extra place to hang out. Huge, fully landscaped lot with sprinkler system and backyard patio perfect for entertaining! Mapped in the desirable Yorkville school district and conveniently located near shopping and entertainment. Access to pool and clubhouse. This treasure won't last long, schedule your private showing today!! Heater in garage not included.
Last Agent to Sell the Property
Taylor Street Realty License #475170002 Listed on: 03/04/2020
Last Buyer's Agent
Natalee Dismuke
Coldwell Banker Real Estate Gr License #471001263

Home Details
Home Type
- Single Family
Est. Annual Taxes
- $13,082
Year Built
- 2006
Lot Details
- Landscaped Professionally
- Irregular Lot
HOA Fees
- $86 per month
Parking
- Attached Garage
- Garage Transmitter
- Garage Door Opener
- Driveway
- Garage Is Owned
Home Design
- Stone Siding
- Vinyl Siding
Interior Spaces
- Attached Fireplace Door
- Gas Log Fireplace
- Entrance Foyer
- Sitting Room
- Dining Area
- Home Office
- Bonus Room
- Heated Sun or Florida Room
- Wood Flooring
- Storm Screens
Kitchen
- Breakfast Bar
- Walk-In Pantry
- Oven or Range
- Microwave
- Dishwasher
- Kitchen Island
- Disposal
Bedrooms and Bathrooms
- Primary Bathroom is a Full Bathroom
- Dual Sinks
- Soaking Tub
- Separate Shower
Laundry
- Laundry on upper level
- Dryer
- Washer
Partially Finished Basement
- Partial Basement
- Rough-In Basement Bathroom
- Crawl Space
Outdoor Features
- Patio
- Porch
Utilities
- Forced Air Heating and Cooling System
- Heating System Uses Gas
Listing and Financial Details
- Homeowner Tax Exemptions
- $6,000 Seller Concession
Ownership History
Purchase Details
Home Financials for this Owner
Home Financials are based on the most recent Mortgage that was taken out on this home.Purchase Details
Home Financials for this Owner
Home Financials are based on the most recent Mortgage that was taken out on this home.Purchase Details
Home Financials for this Owner
Home Financials are based on the most recent Mortgage that was taken out on this home.Purchase Details
Home Financials for this Owner
Home Financials are based on the most recent Mortgage that was taken out on this home.Similar Homes in Yorkville, IL
Home Values in the Area
Average Home Value in this Area
Purchase History
| Date | Type | Sale Price | Title Company |
|---|---|---|---|
| Warranty Deed | $310,000 | Ata Gmt Title Agency | |
| Warranty Deed | $280,000 | Chicago Title Insurance Co | |
| Warranty Deed | $259,000 | Chicago Title Insurance Co | |
| Warranty Deed | $400,000 | Ticor Title |
Mortgage History
| Date | Status | Loan Amount | Loan Type |
|---|---|---|---|
| Open | $299,300 | FHA | |
| Closed | $299,653 | FHA | |
| Previous Owner | $265,905 | New Conventional | |
| Previous Owner | $254,308 | FHA | |
| Previous Owner | $50,000 | Credit Line Revolving | |
| Previous Owner | $39,988 | Stand Alone Second | |
| Previous Owner | $319,912 | New Conventional |
Property History
| Date | Event | Price | Change | Sq Ft Price |
|---|---|---|---|---|
| 05/29/2020 05/29/20 | Sold | $310,000 | -1.6% | $102 / Sq Ft |
| 04/29/2020 04/29/20 | Pending | -- | -- | -- |
| 03/04/2020 03/04/20 | For Sale | $314,900 | +12.5% | $103 / Sq Ft |
| 07/28/2016 07/28/16 | Sold | $279,900 | 0.0% | $92 / Sq Ft |
| 06/12/2016 06/12/16 | Pending | -- | -- | -- |
| 06/03/2016 06/03/16 | For Sale | $279,900 | +8.1% | $92 / Sq Ft |
| 07/31/2012 07/31/12 | Sold | $259,000 | -0.3% | $85 / Sq Ft |
| 06/21/2012 06/21/12 | Pending | -- | -- | -- |
| 06/16/2012 06/16/12 | For Sale | $259,900 | -- | $85 / Sq Ft |
Tax History Compared to Growth
Tax History
| Year | Tax Paid | Tax Assessment Tax Assessment Total Assessment is a certain percentage of the fair market value that is determined by local assessors to be the total taxable value of land and additions on the property. | Land | Improvement |
|---|---|---|---|---|
| 2024 | $13,082 | $139,117 | $14,734 | $124,383 |
| 2023 | $12,321 | $124,467 | $13,182 | $111,285 |
| 2022 | $12,321 | $112,800 | $11,770 | $101,030 |
| 2021 | $11,701 | $104,458 | $11,770 | $92,688 |
| 2020 | $11,318 | $100,044 | $11,770 | $88,274 |
| 2019 | $11,094 | $96,205 | $11,318 | $84,887 |
| 2018 | $10,877 | $91,753 | $11,318 | $80,435 |
| 2017 | $10,754 | $87,200 | $11,318 | $75,882 |
| 2016 | $10,534 | $82,170 | $11,318 | $70,852 |
| 2015 | $10,084 | $75,033 | $10,289 | $64,744 |
| 2014 | -- | $76,938 | $10,289 | $66,649 |
| 2013 | -- | $79,715 | $10,289 | $69,426 |
Agents Affiliated with this Home
-
Gabrielle Horvat

Seller's Agent in 2020
Gabrielle Horvat
Taylor Street Realty
(815) 703-6277
1 in this area
49 Total Sales
-
Joseph Diaz

Seller Co-Listing Agent in 2020
Joseph Diaz
Taylor Street Realty
(815) 955-1398
98 Total Sales
-
N
Buyer's Agent in 2020
Natalee Dismuke
Coldwell Banker Real Estate Gr
-
Robin Freiman

Seller's Agent in 2016
Robin Freiman
Coldwell Banker Real Estate Group
(630) 244-1114
4 in this area
92 Total Sales
-
Virgil Kinder

Buyer's Agent in 2016
Virgil Kinder
Berkshire Hathaway HomeServices Chicago
5 Total Sales
-
N
Buyer's Agent in 2012
Nancy Roth
Fathom Realty IL LLC
Map
Source: Midwest Real Estate Data (MRED)
MLS Number: MRD10655832
APN: 02-23-129-026
- 7500 Us Highway 34
- 2093 Squire Cir
- 2712 Cranston Cir
- 2820 Cryder Way
- 2192 Henning Ln
- 2186 Henning Ln
- 2176 Henning Ln
- 2172 Henning Ln
- 2811 Cryder Way
- 2162 Henning Ln
- 34 Timber Ridge Dr
- 2831 Rood St
- 50 Timber Ridge Dr
- 2909 Old Glory Dr
- 2261 Cryder Ct
- 1545 Coral Dr
- 2945 Ellsworth Dr
- 1436 Orchid St
- 1431 Crimson Ln
- 3068 Grande Trail
