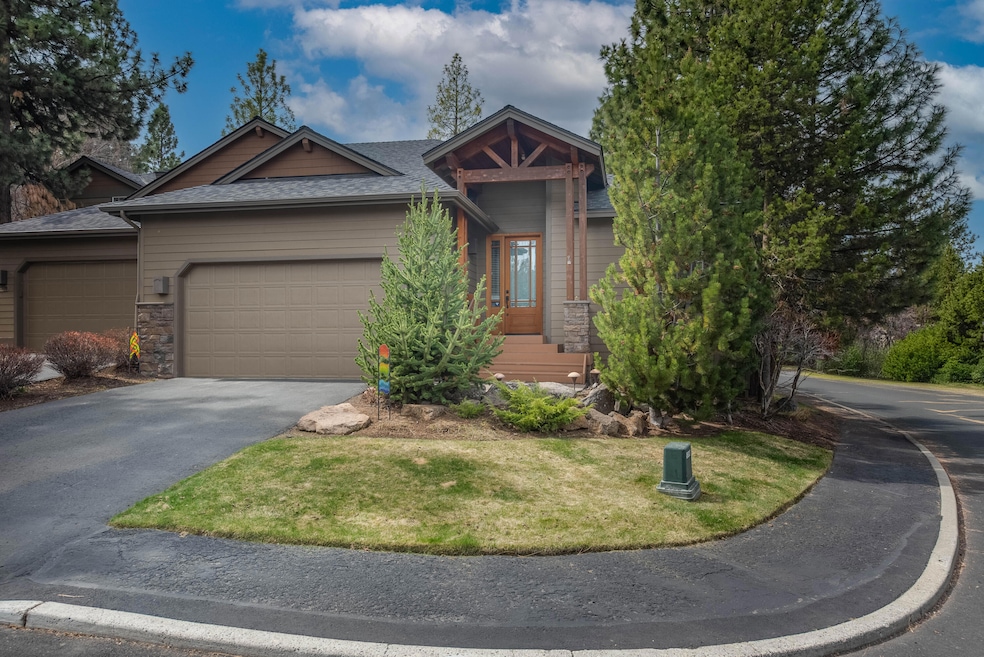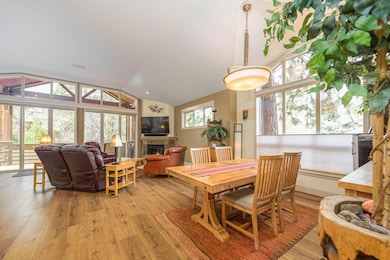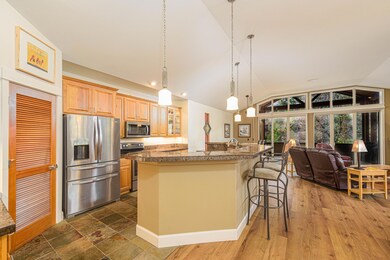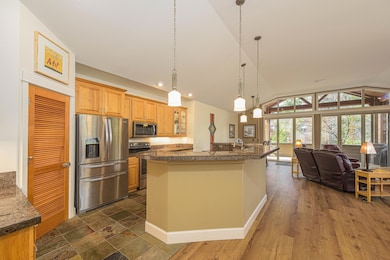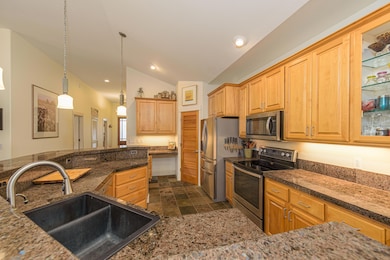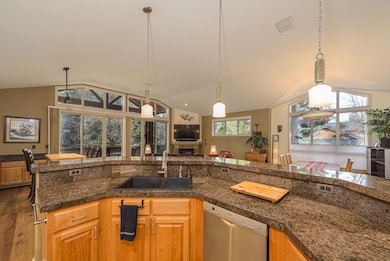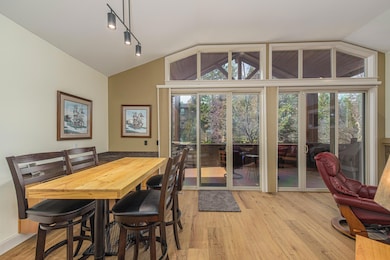
2543 NW Locke Ct Bend, OR 97701
Summit West NeighborhoodEstimated payment $5,487/month
Highlights
- No Units Above
- Open Floorplan
- Northwest Architecture
- High Lakes Elementary School Rated A-
- Deck
- 2-minute walk to Quail Park
About This Home
Beautifully located on a cul-de-sac just steps away from golf, pickleball, hiking dining and all that Bend's westside has to offer. Ease of ownership is this single level townhome with a thoughtful layout and wonderful separation of space. This home welcomes you with high ceilings and a great room flooded with natural light, new Rino Repel Pine Knoll laminate flooring, new window treatments, light fixates, paint and the list goes on! A large kitchen stainless appliances, gorgeous cabinetry and a panty for tons of storage. Large sliding glass doors lead to a large deck, perfect for central Oregon outdoor living with remote sunshades for comfort and privacy. Newly remolded primary bathroom with spacious walk in shower & large linen closet. Don't miss the 2 built in safes, thermostatically controlled attic fan & lit crawl space with standing room. If you're looking for low maintenance living and that lock and leave lifestyle Copperstone is calling your name!
Townhouse Details
Home Type
- Townhome
Est. Annual Taxes
- $5,779
Year Built
- Built in 2002
Lot Details
- 4,792 Sq Ft Lot
- No Units Above
- No Units Located Below
- 1 Common Wall
- Landscaped
- Front Yard Sprinklers
- Sprinklers on Timer
HOA Fees
Parking
- 2 Car Attached Garage
- Workshop in Garage
- Garage Door Opener
- Driveway
- On-Street Parking
Property Views
- Territorial
- Neighborhood
Home Design
- Northwest Architecture
- Traditional Architecture
- Stem Wall Foundation
- Frame Construction
- Composition Roof
Interior Spaces
- 2,018 Sq Ft Home
- 1-Story Property
- Open Floorplan
- Vaulted Ceiling
- Gas Fireplace
- Double Pane Windows
- Vinyl Clad Windows
- Great Room with Fireplace
Kitchen
- Breakfast Area or Nook
- Eat-In Kitchen
- Breakfast Bar
- Oven
- Range
- Microwave
- Dishwasher
- Granite Countertops
- Tile Countertops
- Disposal
Flooring
- Carpet
- Stone
- Tile
Bedrooms and Bathrooms
- 3 Bedrooms
- Linen Closet
- Walk-In Closet
- Jack-and-Jill Bathroom
- Double Vanity
- Bathtub Includes Tile Surround
Laundry
- Laundry Room
- Dryer
- Washer
Home Security
Outdoor Features
- Deck
- Rear Porch
Schools
- High Lakes Elementary School
- Pacific Crest Middle School
- Summit High School
Utilities
- Forced Air Heating and Cooling System
- Heating System Uses Natural Gas
- Water Heater
Listing and Financial Details
- Tax Lot 1
- Assessor Parcel Number 204880
Community Details
Overview
- Copperstone Subdivision
- On-Site Maintenance
- Maintained Community
- The community has rules related to covenants, conditions, and restrictions, covenants
Recreation
- Tennis Courts
- Sport Court
- Park
- Trails
Security
- Carbon Monoxide Detectors
- Fire and Smoke Detector
Map
Home Values in the Area
Average Home Value in this Area
Tax History
| Year | Tax Paid | Tax Assessment Tax Assessment Total Assessment is a certain percentage of the fair market value that is determined by local assessors to be the total taxable value of land and additions on the property. | Land | Improvement |
|---|---|---|---|---|
| 2024 | $6,234 | $372,330 | -- | -- |
| 2023 | $5,779 | $361,490 | $0 | $0 |
| 2022 | $5,392 | $340,750 | $0 | $0 |
| 2021 | $5,400 | $330,830 | $0 | $0 |
| 2020 | $5,123 | $330,830 | $0 | $0 |
| 2019 | $4,980 | $321,200 | $0 | $0 |
| 2018 | $4,840 | $311,850 | $0 | $0 |
| 2017 | $4,764 | $302,770 | $0 | $0 |
| 2016 | $4,546 | $293,960 | $0 | $0 |
| 2015 | $4,422 | $285,400 | $0 | $0 |
| 2014 | $4,294 | $277,090 | $0 | $0 |
Property History
| Date | Event | Price | Change | Sq Ft Price |
|---|---|---|---|---|
| 06/19/2025 06/19/25 | Price Changed | $799,000 | -1.4% | $396 / Sq Ft |
| 05/07/2025 05/07/25 | For Sale | $810,000 | 0.0% | $401 / Sq Ft |
| 05/01/2025 05/01/25 | Price Changed | $810,000 | +10.2% | $401 / Sq Ft |
| 03/29/2024 03/29/24 | Sold | $735,000 | -2.0% | $364 / Sq Ft |
| 02/23/2024 02/23/24 | Pending | -- | -- | -- |
| 02/13/2024 02/13/24 | For Sale | $749,900 | +51.5% | $372 / Sq Ft |
| 04/30/2019 04/30/19 | Sold | $494,900 | -1.0% | $245 / Sq Ft |
| 04/14/2019 04/14/19 | Pending | -- | -- | -- |
| 03/27/2019 03/27/19 | For Sale | $499,900 | -- | $248 / Sq Ft |
Purchase History
| Date | Type | Sale Price | Title Company |
|---|---|---|---|
| Warranty Deed | $735,000 | Amerititle | |
| Warranty Deed | $494,900 | Western Title & Escrow | |
| Interfamily Deed Transfer | -- | None Available | |
| Warranty Deed | $337,000 | First Amer Title Ins Co Or |
Mortgage History
| Date | Status | Loan Amount | Loan Type |
|---|---|---|---|
| Previous Owner | $300,000 | Credit Line Revolving |
Similar Homes in Bend, OR
Source: Oregon Datashare
MLS Number: 220199983
APN: 204880
- 2380 NW Debron Ln
- 2661 NW Havre Ct
- 2669 NW Havre Ct
- 2772 NW Rainbow Ridge Dr
- 2341 NW Debron Ln
- 2646 NW Fawn Run Ln
- 2656 NW Nordeen Way
- 2861 NW Nightfall Cir
- 2680 NW Nordic Ave
- 3013 NW Melville Dr
- 2552 NW Torsway St
- 2988 NW Polarstar Ave Unit 22
- 2806 NW Nightfall Cir
- 2984 NW Polarstar Ave Unit 21
- 3028 NW Underhill Place
- 3075 NW Underhill Place
- 2995 NW Polarstar Ave
- 3003 NW Polarstar Ave
- 2650 NW Waymaker Ct Unit Lot 11
- 2963 NW Polarstar Ave Unit Lot 13
