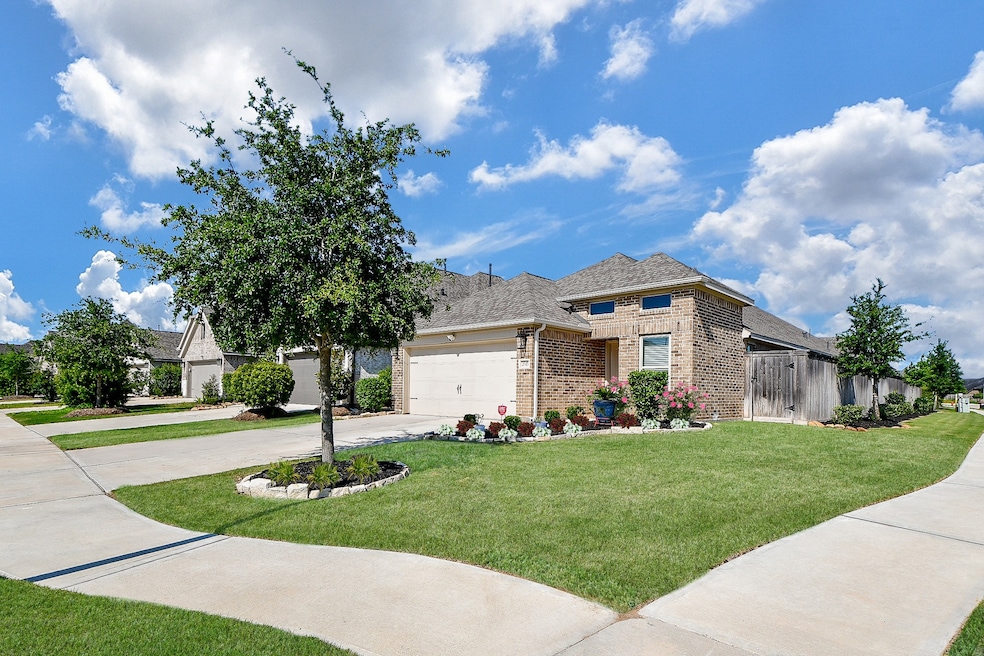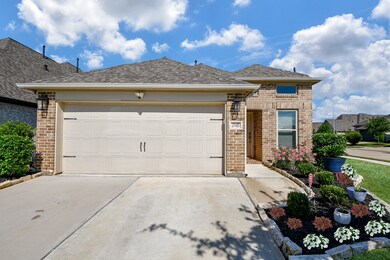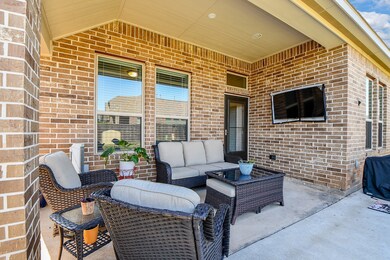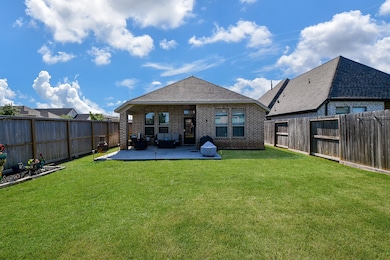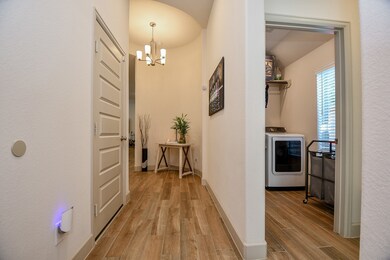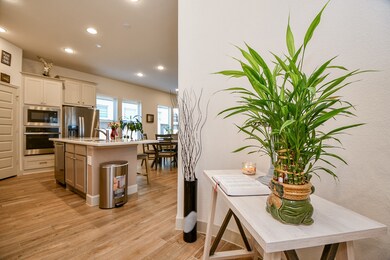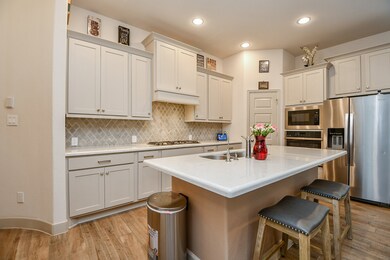
2543 Summer Peach St Katy, TX 77494
Jordan Ranch NeighborhoodHighlights
- Deck
- Traditional Architecture
- Home Office
- Kathleen Joerger Lindsey Elementary School Rated A
- Corner Lot
- Covered patio or porch
About This Home
As of June 2025Don't miss this gorgeous Perry Home! 1 story., 3 bedrooms, 2.5 bath, Home office with French door entry. Spacious family room opens to dining area, the perfect open floor plan. Kitchen features a large island perfect for the family chef and a corner walk-in pantry, and custom paint on cabinets. Enjoy your primary retreat with ensuite bath featuring dual vanities and a large glass enclosed shower. Unwind on your new extended covered patio. Mud room just off the two-car garage. Flood light over garage is wired. Schedule your showing today!
Home Details
Home Type
- Single Family
Est. Annual Taxes
- $9,945
Year Built
- Built in 2022
Lot Details
- 6,643 Sq Ft Lot
- West Facing Home
- Back Yard Fenced
- Corner Lot
- Sprinkler System
HOA Fees
- $94 Monthly HOA Fees
Parking
- 2 Car Attached Garage
Home Design
- Traditional Architecture
- Brick Exterior Construction
- Slab Foundation
- Composition Roof
- Stone Siding
Interior Spaces
- 1,723 Sq Ft Home
- 1-Story Property
- Entrance Foyer
- Family Room Off Kitchen
- Breakfast Room
- Home Office
- Washer Hookup
Kitchen
- Electric Oven
- Gas Cooktop
- <<microwave>>
- Dishwasher
- Kitchen Island
- Disposal
Flooring
- Carpet
- Vinyl
Bedrooms and Bathrooms
- 3 Bedrooms
- En-Suite Primary Bedroom
- Double Vanity
- <<tubWithShowerToken>>
- Separate Shower
Eco-Friendly Details
- ENERGY STAR Qualified Appliances
- Energy-Efficient Lighting
Outdoor Features
- Deck
- Covered patio or porch
Schools
- Lindsey Elementary School
- Leaman Junior High School
- Fulshear High School
Utilities
- Central Heating and Cooling System
- Heating System Uses Gas
Community Details
- Lead Association, Phone Number (281) 857-6027
- Jordan Ranch Subdivision
Ownership History
Purchase Details
Home Financials for this Owner
Home Financials are based on the most recent Mortgage that was taken out on this home.Similar Homes in the area
Home Values in the Area
Average Home Value in this Area
Purchase History
| Date | Type | Sale Price | Title Company |
|---|---|---|---|
| Deed | -- | Majestic Title |
Mortgage History
| Date | Status | Loan Amount | Loan Type |
|---|---|---|---|
| Open | $265,300 | New Conventional |
Property History
| Date | Event | Price | Change | Sq Ft Price |
|---|---|---|---|---|
| 07/07/2025 07/07/25 | Rented | $2,300 | 0.0% | -- |
| 07/06/2025 07/06/25 | Under Contract | -- | -- | -- |
| 07/04/2025 07/04/25 | For Rent | $2,300 | 0.0% | -- |
| 06/30/2025 06/30/25 | Sold | -- | -- | -- |
| 05/28/2025 05/28/25 | Pending | -- | -- | -- |
| 05/09/2025 05/09/25 | Price Changed | $390,000 | +4.0% | $226 / Sq Ft |
| 05/08/2025 05/08/25 | For Sale | $375,000 | -- | $218 / Sq Ft |
Tax History Compared to Growth
Tax History
| Year | Tax Paid | Tax Assessment Tax Assessment Total Assessment is a certain percentage of the fair market value that is determined by local assessors to be the total taxable value of land and additions on the property. | Land | Improvement |
|---|---|---|---|---|
| 2023 | $8,501 | $363,840 | $45,348 | $318,492 |
| 2022 | $865 | $28,000 | $0 | $0 |
Agents Affiliated with this Home
-
Kai Wang
K
Seller's Agent in 2025
Kai Wang
Lawson Tx Realty
5 in this area
70 Total Sales
-
Amber Riley
A
Seller's Agent in 2025
Amber Riley
eXp Realty LLC
(281) 660-1634
2 in this area
84 Total Sales
-
Taylor Mazoch

Buyer's Agent in 2025
Taylor Mazoch
RE/MAX
3 in this area
29 Total Sales
Map
Source: Houston Association of REALTORS®
MLS Number: 23831077
APN: 4204-31-001-0340-901
- 2502 Crossvine Dr
- 29414 Amber Pine Ct
- 2343 Birch View Ln
- 2343 Birch View Ln
- 2343 Birch View Ln
- 2343 Birch View Ln
- 2343 Birch View Ln
- 2343 Birch View Ln
- 2343 Birch View Ln
- 2343 Birch View Ln
- 2343 Birch View Ln
- 29619 Smokey Bourbon Ln
- 2319 Red Chip Ln
- 2739 Chestnut Oak Cir
- 31734 Blossom Ln
- 31806 Blossom Ln
- 31714 Blossom Ln
- 31718 Blossom Ln
- 2322 Angel Trumpet Dr
- 2811 Sweet Honey Ln
