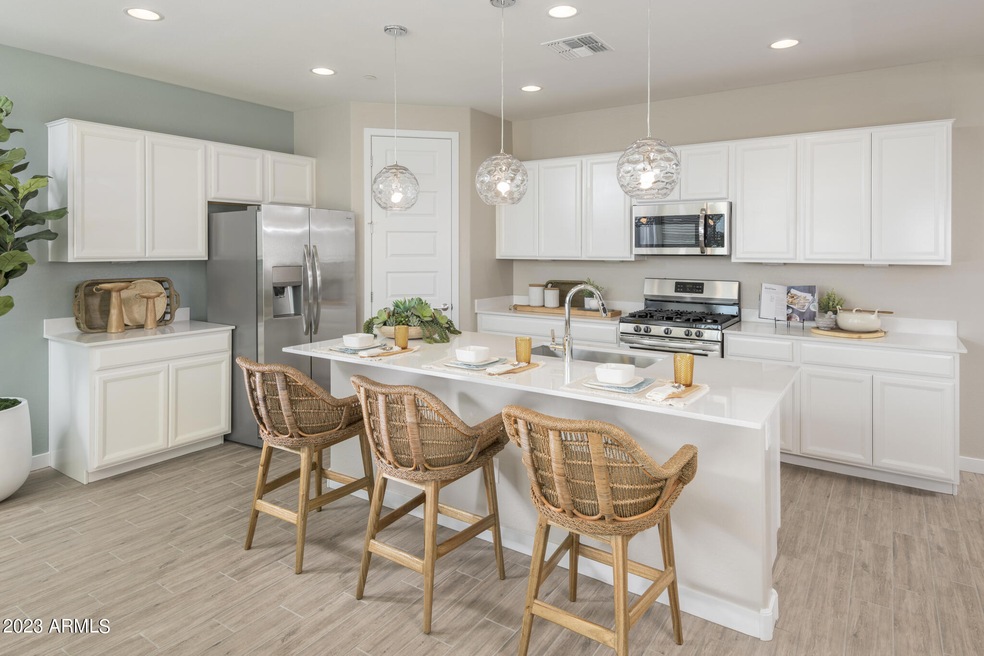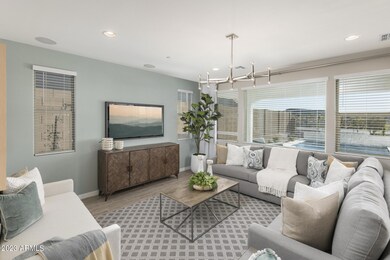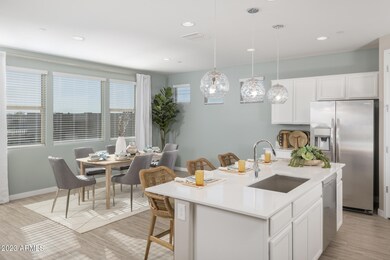
2543 W Hidalgo Ave Phoenix, AZ 85041
South Mountain NeighborhoodEstimated Value: $477,469 - $562,000
Highlights
- Contemporary Architecture
- Covered patio or porch
- Eat-In Kitchen
- Phoenix Coding Academy Rated A
- 2 Car Direct Access Garage
- Double Pane Windows
About This Home
As of April 2023This new two-story home suits busy families to a T. The first-floor Great Room overlooks a covered patio and extends effortlessly into the kitchen and dining room, while a bedroom could be used for overnight guests. Upstairs are additional bedrooms including the owner's suite and a loft that could be turned into a book nook. Features our platinum option including Sonoma Maple Linen cabinets and beautiful granite countertops. A copy of the public report is available on the Arizona Department of Real Estate's website.
Last Agent to Sell the Property
Lennar Sales Corp License #BR528037000 Listed on: 01/27/2023

Co-Listed By
Catherine Renshaw
Lennar Sales Corp License #SA555414000
Home Details
Home Type
- Single Family
Est. Annual Taxes
- $188
Year Built
- Built in 2023 | Under Construction
Lot Details
- 5,400 Sq Ft Lot
- Desert faces the front of the property
- Block Wall Fence
- Front Yard Sprinklers
- Sprinklers on Timer
HOA Fees
- $90 Monthly HOA Fees
Parking
- 2 Car Direct Access Garage
- Garage Door Opener
Home Design
- Contemporary Architecture
- Wood Frame Construction
- Tile Roof
- Stucco
Interior Spaces
- 2,543 Sq Ft Home
- 2-Story Property
- Ceiling height of 9 feet or more
- Double Pane Windows
- ENERGY STAR Qualified Windows with Low Emissivity
- Vinyl Clad Windows
Kitchen
- Eat-In Kitchen
- Breakfast Bar
- Built-In Microwave
- Dishwasher
- Kitchen Island
Flooring
- Carpet
- Tile
Bedrooms and Bathrooms
- 4 Bedrooms
- Walk-In Closet
- Primary Bathroom is a Full Bathroom
- 3 Bathrooms
- Dual Vanity Sinks in Primary Bathroom
- Easy To Use Faucet Levers
- Bathtub With Separate Shower Stall
Laundry
- Laundry in unit
- 220 Volts In Laundry
- Washer and Dryer Hookup
Schools
- Bernard Black Elementary School
- Cesar Chavez High School
Utilities
- Refrigerated Cooling System
- Zoned Heating
- Heating System Uses Natural Gas
- High Speed Internet
- Cable TV Available
Additional Features
- No Interior Steps
- Covered patio or porch
Listing and Financial Details
- Home warranty included in the sale of the property
- Tax Lot 127
- Assessor Parcel Number 105-87-138
Community Details
Overview
- City Property Mgmt Association, Phone Number (602) 437-4777
- Built by Lennar
- Liberty 1B Subdivision, Freedom Floorplan
- FHA/VA Approved Complex
Recreation
- Community Playground
- Bike Trail
Ownership History
Purchase Details
Home Financials for this Owner
Home Financials are based on the most recent Mortgage that was taken out on this home.Purchase Details
Similar Homes in the area
Home Values in the Area
Average Home Value in this Area
Purchase History
| Date | Buyer | Sale Price | Title Company |
|---|---|---|---|
| Srinivasan Karthikeyan | $466,990 | Lennar Title | |
| Lennar Arizona Llc | $924,712 | None Listed On Document |
Mortgage History
| Date | Status | Borrower | Loan Amount |
|---|---|---|---|
| Open | Srinivasan Karthikeyan | $373,592 | |
| Closed | Srinivasan Karthikeyan | $373,592 |
Property History
| Date | Event | Price | Change | Sq Ft Price |
|---|---|---|---|---|
| 04/20/2023 04/20/23 | Sold | $466,990 | 0.0% | $184 / Sq Ft |
| 02/05/2023 02/05/23 | Pending | -- | -- | -- |
| 01/27/2023 01/27/23 | For Sale | $466,990 | -- | $184 / Sq Ft |
Tax History Compared to Growth
Tax History
| Year | Tax Paid | Tax Assessment Tax Assessment Total Assessment is a certain percentage of the fair market value that is determined by local assessors to be the total taxable value of land and additions on the property. | Land | Improvement |
|---|---|---|---|---|
| 2025 | $2,636 | $20,009 | -- | -- |
| 2024 | $192 | $19,056 | -- | -- |
| 2023 | $192 | $1,410 | $1,410 | $0 |
| 2022 | $188 | $2,115 | $2,115 | $0 |
Agents Affiliated with this Home
-
Joanne Hall
J
Seller's Agent in 2023
Joanne Hall
Lennar Sales Corp
(623) 236-3376
65 in this area
1,063 Total Sales
-
C
Seller Co-Listing Agent in 2023
Catherine Renshaw
Lennar Sales Corp
(602) 509-4509
-
Kalyani Gedela
K
Buyer's Agent in 2023
Kalyani Gedela
West USA Realty
(602) 942-4200
3 in this area
38 Total Sales
Map
Source: Arizona Regional Multiple Listing Service (ARMLS)
MLS Number: 6513026
APN: 105-87-138
- 0000 W Hidalgo Ave
- 2434 W Hidalgo Ave
- 2437 W Jessica Ln
- 2417 W Sunland Ave
- 2535 W La Salle St
- 2335 W Sunland Ave
- 2716 W Sunland Ave
- 5834 S 23rd Dr
- 2745 W Jessica Ln
- 2519 W Burgess Ln
- 2536 W Grenadine Rd
- 2533 W Novak Way
- 6320 S 26th Dr
- 2635 W Atlanta Ave
- 5020 S 25th Ave Unit 2
- 2524 W Saint Catherine Ave
- 2909 W Bowker St
- 2421 W Romley Rd
- 2531 W Saint Catherine Ave
- 2132 W Chambers St
- 2543 W Hidalgo Ave
- 2543 W Hidalgo Ave Unit 2360483-3577
- 2547 W Hidalgo Ave
- 2547 W Hidalgo Ave Unit 2360485-3577
- 2539 W Hidalgo Ave
- 2540 W Hidalgo Ave
- 2542 W Huntington Dr
- 2544 W Hidalgo Ave
- 2548 W Hidalgo Ave
- 2555 W Hidalgo Ave
- 2531 W Hidalgo Ave
- 2552 W Hidalgo Ave
- 2538 W Huntington Dr
- 2536 W Hidalgo Ave
- 2546 W Huntington Dr
- 2556 W Hidalgo Ave
- 2550 W Huntington Dr
- 2532 W Hidalgo Ave
- 2527 W Hidalgo Ave
- 2554 W Huntington Dr



