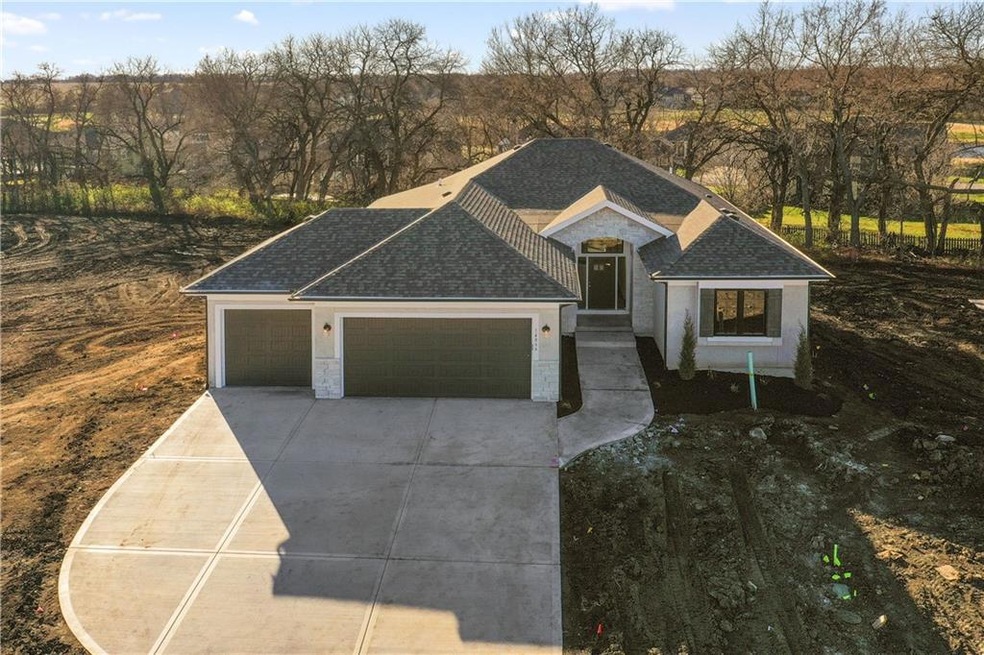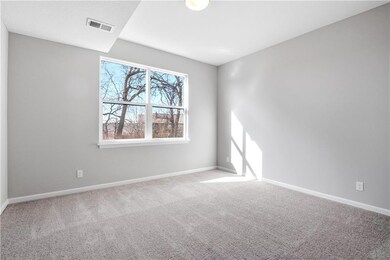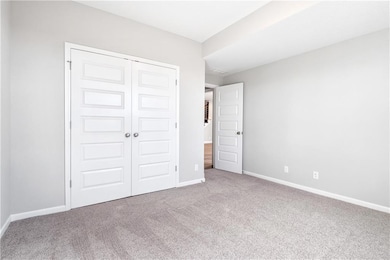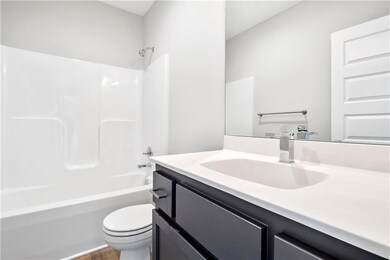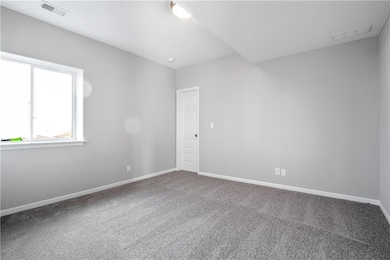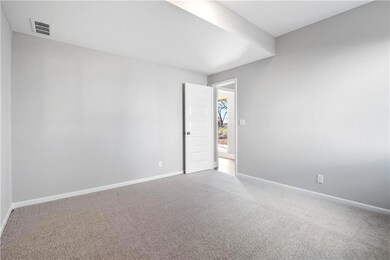PENDING
NEW CONSTRUCTION
25437 W 149th Terrace Olathe, KS 66061
Estimated payment $3,454/month
4
Beds
3
Baths
2,600
Sq Ft
$198
Price per Sq Ft
Highlights
- Media Room
- Traditional Architecture
- Great Room with Fireplace
- Clearwater Creek Elementary School Rated A
- Wood Flooring
- Mud Room
About This Home
This custom Reverse 1.5 build comes loaded with 4 b3d, 4 bath, large spacious main level with 11.5 ft ceilings, finished lower level with bar, added family room, 2 storage, custom cabinets, stunning trim package, whirlpool tub, LVP, and much more.
Listing Agent
Keller Williams Realty Partners Inc. Brokerage Phone: 816-536-1736 License #2004005622 Listed on: 05/29/2025

Home Details
Home Type
- Single Family
Est. Annual Taxes
- $8,500
Year Built
- Built in 2025 | Under Construction
HOA Fees
- $37 Monthly HOA Fees
Parking
- 3 Car Attached Garage
Home Design
- Traditional Architecture
- Stone Frame
- Composition Roof
- Lap Siding
Interior Spaces
- Wet Bar
- Ceiling Fan
- Fireplace With Gas Starter
- Mud Room
- Entryway
- Great Room with Fireplace
- Family Room
- Media Room
- Finished Basement
- Basement Fills Entire Space Under The House
- Laundry on main level
Kitchen
- Breakfast Area or Nook
- Eat-In Kitchen
- Kitchen Island
Flooring
- Wood
- Carpet
- Ceramic Tile
Bedrooms and Bathrooms
- 4 Bedrooms
- Walk-In Closet
- 3 Full Bathrooms
- Spa Bath
Schools
- Clearwater Creek Elementary School
- Olathe West High School
Utilities
- Central Air
- Heat Pump System
- Heating System Uses Natural Gas
Additional Features
- 9,802 Sq Ft Lot
- City Lot
Listing and Financial Details
- Assessor Parcel Number DP50840000-0362
- $0 special tax assessment
Community Details
Overview
- Oak Run Community Subdivision
Recreation
- Community Pool
Map
Create a Home Valuation Report for This Property
The Home Valuation Report is an in-depth analysis detailing your home's value as well as a comparison with similar homes in the area
Home Values in the Area
Average Home Value in this Area
Tax History
| Year | Tax Paid | Tax Assessment Tax Assessment Total Assessment is a certain percentage of the fair market value that is determined by local assessors to be the total taxable value of land and additions on the property. | Land | Improvement |
|---|---|---|---|---|
| 2024 | $1,137 | $9,764 | $9,764 | -- |
| 2023 | $1,143 | $9,764 | $9,764 | -- |
| 2022 | $343 | $2,849 | $2,849 | -- |
Source: Public Records
Property History
| Date | Event | Price | List to Sale | Price per Sq Ft |
|---|---|---|---|---|
| 05/29/2025 05/29/25 | Pending | -- | -- | -- |
| 05/29/2025 05/29/25 | For Sale | $514,555 | -- | $198 / Sq Ft |
Source: Heartland MLS
Purchase History
| Date | Type | Sale Price | Title Company |
|---|---|---|---|
| Warranty Deed | -- | Security 1St Title | |
| Warranty Deed | -- | Security 1St Title |
Source: Public Records
Mortgage History
| Date | Status | Loan Amount | Loan Type |
|---|---|---|---|
| Open | $437,300 | Construction | |
| Closed | $437,300 | Construction |
Source: Public Records
Source: Heartland MLS
MLS Number: 2552751
APN: DP50840000-0362
Nearby Homes
- 25353 W 149th Terrace
- 25325 W 149th Terrace
- 25297 W 149th Terrace
- 25271 W 149th Terrace
- 25300 W 149th Terrace
- 25336 W 149th Place
- 25287 W 148th Place
- 25352 W 148th St
- 25345 W 148th St
- 25316 W 148th St
- 25363 W 148th St
- 25381 W 148th St
- 25327 W 148th St
- 25278 W 149th Terrace
- 25256 W 149th Terrace
- The Whitney Plan at Oak Run
- The Coranado Plan at Oak Run
- The Laurelwood Plan at Oak Run
- The Northbend Plan at Oak Run
- The Sedona 2 Plan at Oak Run
