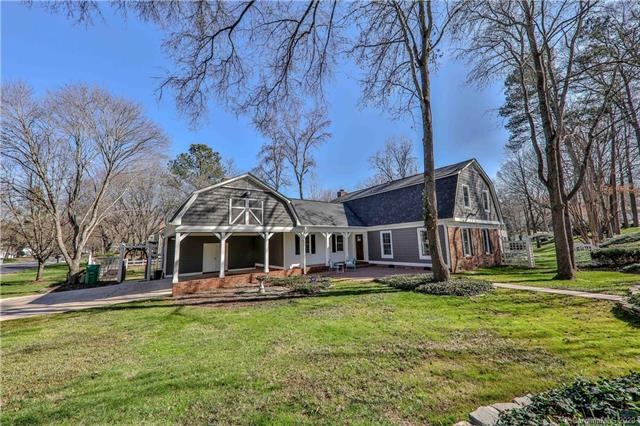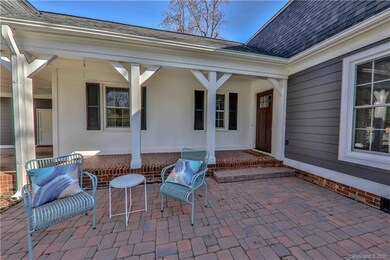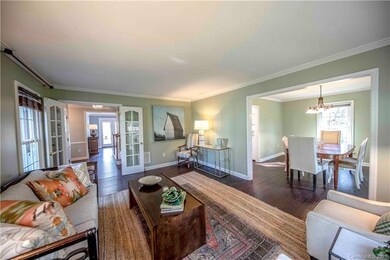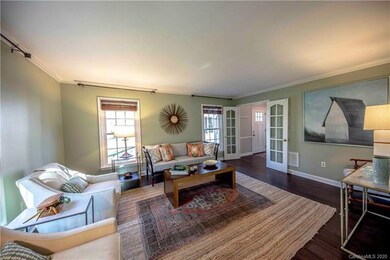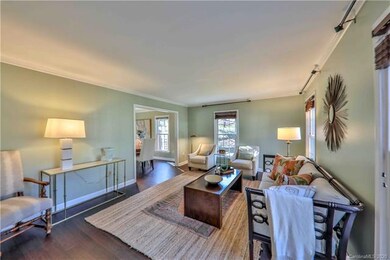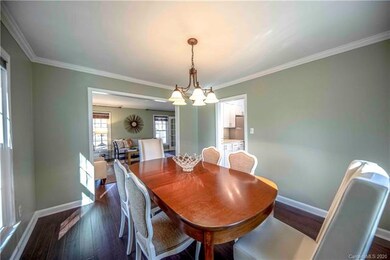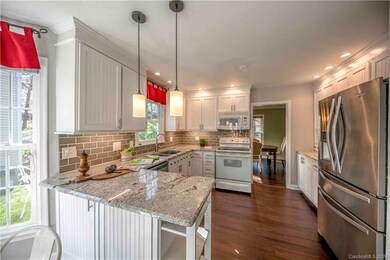
2544 Ainsdale Rd Charlotte, NC 28226
Governor's Square NeighborhoodHighlights
- Open Floorplan
- Traditional Architecture
- Attic
- Sharon Elementary Rated A-
- Bamboo Flooring
- Corner Lot
About This Home
As of March 2020Governors Square gem! This one checks all the boxes! Front entrance welcomes you with inviting bricked paved patio. Large family room with cozy wood burning fireplace opens to renovated kitchen with granite countertops, white cabinets, peninsula and sunny breakfast area. Spacious Pantry/Laundry room off kitchen offers abundant storage. Master bedroom down, with 2 large closets. Bright living room and dining room. 2-Car carport with large utility room. Upstairs, three bedrooms, 1.5 baths. Walk-in attic for possible expansion. Dual french doors leading to a spacious deck out back overlooking large flat fenced in yard. This home is in great condition! Since 2017, installation of tankless hot water heater, 2 AC units, windows, oversized deck, bamboo plank flooring downstairs, carpet upstairs and new paint throughout. Hardiplank siding 2016. Convenient location, walkable to: Foxcroft Wine Bar, Brixx Pizza, Caribou Coffee and Ben & Jerry's! Great schools: Sharon, AG, Myers Park.
Last Agent to Sell the Property
Dickens Mitchener & Associates Inc License #260060 Listed on: 01/30/2020

Home Details
Home Type
- Single Family
Year Built
- Built in 1973
Lot Details
- Corner Lot
- Level Lot
HOA Fees
- $4 Monthly HOA Fees
Home Design
- Traditional Architecture
Interior Spaces
- Open Floorplan
- Wood Burning Fireplace
- Crawl Space
- Attic
Flooring
- Bamboo
- Wood
- Tile
Bedrooms and Bathrooms
- Walk-In Closet
Community Details
- Governors Square HOA
Listing and Financial Details
- Assessor Parcel Number 183-196-27
Ownership History
Purchase Details
Home Financials for this Owner
Home Financials are based on the most recent Mortgage that was taken out on this home.Purchase Details
Home Financials for this Owner
Home Financials are based on the most recent Mortgage that was taken out on this home.Purchase Details
Home Financials for this Owner
Home Financials are based on the most recent Mortgage that was taken out on this home.Purchase Details
Similar Homes in Charlotte, NC
Home Values in the Area
Average Home Value in this Area
Purchase History
| Date | Type | Sale Price | Title Company |
|---|---|---|---|
| Special Warranty Deed | -- | None Listed On Document | |
| Warranty Deed | $549,000 | None Available | |
| Warranty Deed | $500,000 | Harbor City Title Ins Agency | |
| Deed | $124,500 | -- |
Mortgage History
| Date | Status | Loan Amount | Loan Type |
|---|---|---|---|
| Previous Owner | $125,000 | Credit Line Revolving | |
| Previous Owner | $434,000 | New Conventional | |
| Previous Owner | $439,200 | New Conventional | |
| Previous Owner | $125,000 | Credit Line Revolving | |
| Previous Owner | $400,000 | New Conventional | |
| Previous Owner | $40,000 | Credit Line Revolving | |
| Previous Owner | $10,000 | Credit Line Revolving | |
| Previous Owner | $297,500 | New Conventional | |
| Previous Owner | $29,000 | Credit Line Revolving | |
| Previous Owner | $271,000 | Unknown | |
| Previous Owner | $40,000 | Credit Line Revolving | |
| Previous Owner | $218,724 | Unknown | |
| Previous Owner | $213,000 | Unknown | |
| Previous Owner | $191,200 | Unknown |
Property History
| Date | Event | Price | Change | Sq Ft Price |
|---|---|---|---|---|
| 07/15/2024 07/15/24 | Rented | $6,000 | 0.0% | -- |
| 06/11/2024 06/11/24 | For Rent | $6,000 | 0.0% | -- |
| 03/12/2020 03/12/20 | Sold | $549,000 | 0.0% | $228 / Sq Ft |
| 01/31/2020 01/31/20 | Pending | -- | -- | -- |
| 01/30/2020 01/30/20 | For Sale | $549,000 | +9.8% | $228 / Sq Ft |
| 08/15/2017 08/15/17 | Sold | $500,000 | -3.8% | $210 / Sq Ft |
| 07/09/2017 07/09/17 | Pending | -- | -- | -- |
| 06/24/2017 06/24/17 | For Sale | $520,000 | -- | $219 / Sq Ft |
Tax History Compared to Growth
Tax History
| Year | Tax Paid | Tax Assessment Tax Assessment Total Assessment is a certain percentage of the fair market value that is determined by local assessors to be the total taxable value of land and additions on the property. | Land | Improvement |
|---|---|---|---|---|
| 2023 | $6,350 | $846,700 | $220,000 | $626,700 |
| 2022 | $5,535 | $560,600 | $190,000 | $370,600 |
| 2021 | $5,524 | $560,600 | $190,000 | $370,600 |
| 2020 | $5,305 | $538,600 | $190,000 | $348,600 |
| 2019 | $5,289 | $538,600 | $190,000 | $348,600 |
| 2018 | $4,727 | $354,300 | $175,000 | $179,300 |
| 2017 | $4,649 | $354,300 | $175,000 | $179,300 |
| 2016 | $4,640 | $354,300 | $175,000 | $179,300 |
| 2015 | $4,628 | $354,300 | $175,000 | $179,300 |
| 2014 | $4,880 | $375,100 | $175,000 | $200,100 |
Agents Affiliated with this Home
-
Laura Graper

Seller's Agent in 2024
Laura Graper
RE/MAX Executives Charlotte, NC
(828) 551-1737
3 in this area
81 Total Sales
-
Ashley McMillan

Seller's Agent in 2020
Ashley McMillan
Dickens Mitchener & Associates Inc
(704) 575-2369
1 in this area
138 Total Sales
-
Linda Henley

Seller's Agent in 2017
Linda Henley
Cottingham Chalk
(704) 621-8694
8 in this area
45 Total Sales
Map
Source: Canopy MLS (Canopy Realtor® Association)
MLS Number: CAR3586731
APN: 183-196-27
- 2418 Ainsdale Rd
- 2411 Ainsdale Rd
- 2103 Cortelyou Rd
- 4523 Fox Brook Ln
- 4026 Chevington Rd Unit 101
- 4026 Chevington Rd Unit 102
- 4536 Fox Brook Ln
- 2215 Cortelyou Rd
- 2323 Hayloft Cir
- 4026 Sharon View Rd
- 3508 Colony Crossing Dr Unit 5
- 3737 Winding Creek Ln Unit 3737
- 4429 Cameron Oaks Dr
- 3615 Maple Glenn Ln Unit 8
- 4300 Cameron Oaks Dr
- 4231 Fox Brook Ln
- 1219 Royal Prince Ct Unit 3
- 1211 Royal Prince Ct
- 1216 Royal Prince Ct Unit 7
- 8159 Fairview Rd
