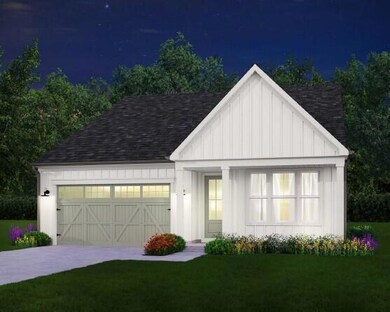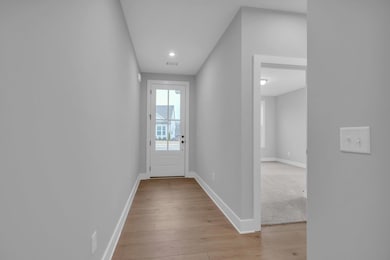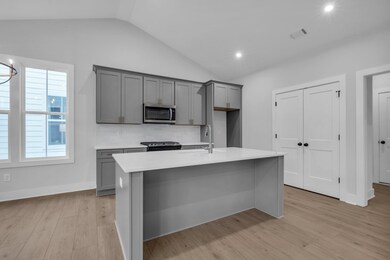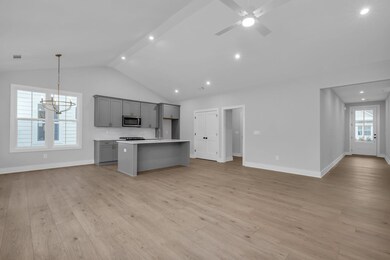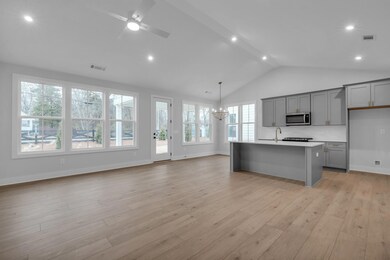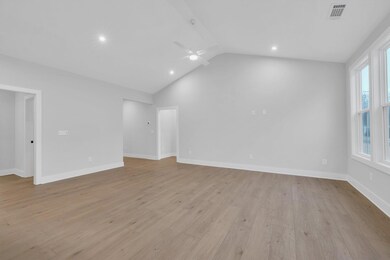2544 Butlers Green Cir Chattanooga, TN 37421
Westview-Mountain Shadows NeighborhoodEstimated payment $2,602/month
Highlights
- New Construction
- Clubhouse
- Contemporary Architecture
- Open Floorplan
- Deck
- High Ceiling
About This Home
FUTURE BUILD! Home is not yet started - Still time to choose your own selections and finishes to make this your DREAM HOME!! Don't miss out on our BUNDLE & SAVE PROMO - 1/2 OFF Design Options up to $50k + closing costs and free blinds!! Build time is approximately 6 months. Introducing the SWEETPEA: A charming one-story home where modern functionality meets classic charm. MAIN LEVEL LIVING AT IT'S FINIEST! From its inviting open floor plan, to the serene covered patio, every corner offers relaxation and convenience.
Step into the heart of the home, where the kitchen shines as a culinary masterpiece. With a spacious pantry for easy organization and storage, and a practical pocket office adjacent, managing household tasks becomes a breeze.
Entertain effortlessly in the open-concept family and dining rooms, where natural light fills the space with warmth. Retreat to two well-appointed bedrooms, each boasting spacious closets for ample storage. The primary suite offers a private sanctuary, perfect for relaxation and rejuvenation after a long day. Nestled just east of the bustle of downtown Chattanooga, and in the heart of E. Brainerd, Social Circle was inspired by a need for connection and a readiness to live an easier life. This is a community designed to welcome interactions, invite gatherings, and encourage more cell phones to be left behind on the charger. This is a place to connect with ease. **DISCLAIMER: Kindly note, the provided photos offer a glimpse into the forthcoming home--construction has not yet started.
Home Details
Home Type
- Single Family
Year Built
- Built in 2025 | New Construction
Lot Details
- 5,227 Sq Ft Lot
- Lot Dimensions are 50 x 105
- Level Lot
- May Be Possible The Lot Can Be Split Into 2+ Parcels
HOA Fees
- $100 Monthly HOA Fees
Parking
- 2 Car Attached Garage
- Front Facing Garage
- Garage Door Opener
Home Design
- Contemporary Architecture
- Slab Foundation
- Shingle Roof
- Asphalt Roof
Interior Spaces
- 1,460 Sq Ft Home
- 1-Story Property
- Open Floorplan
- High Ceiling
- Low Emissivity Windows
- Vinyl Clad Windows
- Insulated Windows
- Family Room
- Dining Room
- Home Office
- Luxury Vinyl Tile Flooring
- Storage In Attic
Kitchen
- Free-Standing Gas Range
- Microwave
- Dishwasher
- ENERGY STAR Qualified Appliances
- Disposal
Bedrooms and Bathrooms
- 2 Bedrooms
- En-Suite Bathroom
- Walk-In Closet
- 2 Full Bathrooms
- Low Flow Plumbing Fixtures
- Bathtub with Shower
Laundry
- Laundry Room
- Washer and Gas Dryer Hookup
Outdoor Features
- Deck
- Covered Patio or Porch
Schools
- Bess T. Shepherd Elementary School
- Ooltewah Middle School
- Ooltewah High School
Farming
- Bureau of Land Management Grazing Rights
Utilities
- Central Heating and Cooling System
- Underground Utilities
- Electric Water Heater
- Phone Available
- Cable TV Available
Community Details
Overview
- $2,000 Initiation Fee
- Built by EMPIRE Communities
- Social Circle Subdivision
Amenities
- Clubhouse
Map
Home Values in the Area
Average Home Value in this Area
Property History
| Date | Event | Price | List to Sale | Price per Sq Ft |
|---|---|---|---|---|
| 10/21/2025 10/21/25 | For Sale | $399,000 | -- | $273 / Sq Ft |
Source: Greater Chattanooga REALTORS®
MLS Number: 1520270
- 2552 Butlers Green Cir
- 2576 Butlers Green Cir
- 2704 Butlers Green Cir
- 2431 Cone Flower Trail
- 2418 Charleston Square
- 2416 Cone Flower Trail
- 2405 Charleston Square
- 2592 Butlers Green Cir
- 7714 Asherton Ln
- 2608 Butlers Green Cir
- 2423 Queens Lace Trail
- 2621 Butlers Green Cir
- Gardenia Plan at Social Circle
- Daffodil Plan at Social Circle
- Sweetpea Plan at Social Circle
- Hydrangea Plan at Social Circle
- Magnolia Plan at Social Circle
- Aster Plan at Social Circle
- Azalea Plan at Social Circle
- 2402 Queens Lace Trail
- 2611 Wendell Way
- 7453 Twinbrook Dr
- 7604 Standifer Gap Rd
- 7401 Allemande Way
- 4104 Regency Ct
- 6930 Populus Loop
- 2209 Ashford Villa Cir
- 7477 Commons Blvd
- 7310 Standifer Gap Rd
- 7505 Lee Hwy
- 7255 Lee Hwy
- 2415 Bridge Cir
- 1926 Addi Ln
- 1922 Addi Ln
- 7102 Tyner Crossing Dr
- 1920 Gunbarrel Rd
- 8128 Fallen Maple Dr
- 7466 Igou Gap Rd
- 7458 Igou Gap Rd
- 6860 Lee Hwy

