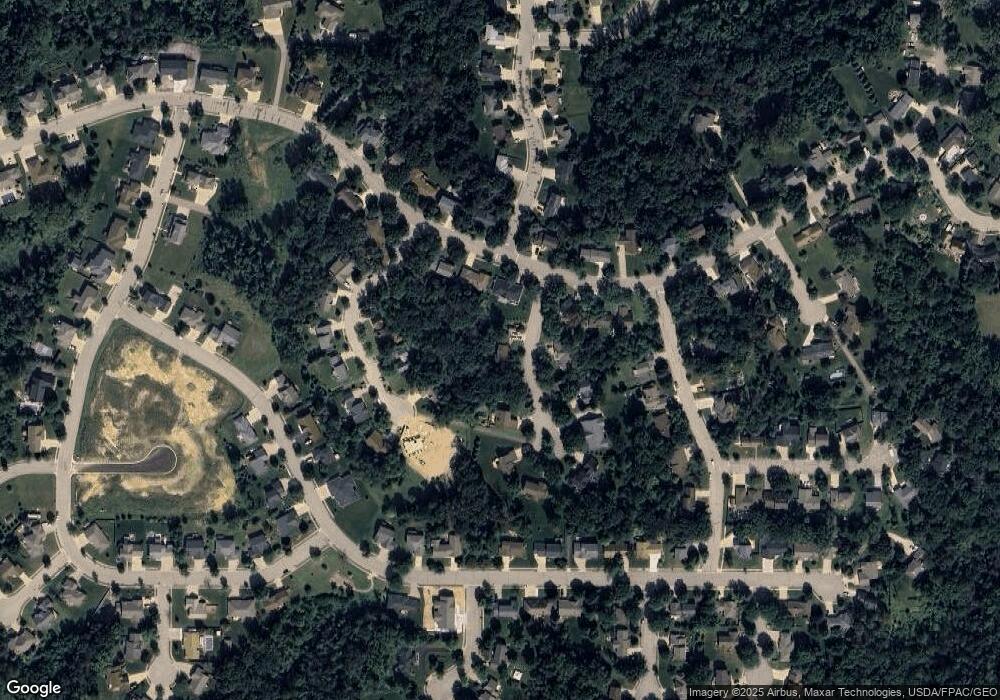2544 Deer Path Trail Red Wing, MN 55066
Estimated Value: $446,180 - $543,000
6
Beds
4
Baths
2,188
Sq Ft
$221/Sq Ft
Est. Value
About This Home
This home is located at 2544 Deer Path Trail, Red Wing, MN 55066 and is currently estimated at $483,545, approximately $220 per square foot. 2544 Deer Path Trail is a home located in Goodhue County with nearby schools including Sunnyside Elementary School, Burnside Elementary School, and Twin Bluff Middle School.
Ownership History
Date
Name
Owned For
Owner Type
Purchase Details
Closed on
Nov 6, 2018
Sold by
Holmstadt Brian and Holmstadt Candace
Bought by
Holmstadt Brian and Holmstadt Candace
Current Estimated Value
Purchase Details
Closed on
Oct 26, 2018
Sold by
Anderson Michael D and Abbott Joann M
Bought by
Holmstadt Brian
Create a Home Valuation Report for This Property
The Home Valuation Report is an in-depth analysis detailing your home's value as well as a comparison with similar homes in the area
Home Values in the Area
Average Home Value in this Area
Purchase History
| Date | Buyer | Sale Price | Title Company |
|---|---|---|---|
| Holmstadt Brian | -- | -- | |
| Holmstadt Brian | $275,000 | -- |
Source: Public Records
Tax History
| Year | Tax Paid | Tax Assessment Tax Assessment Total Assessment is a certain percentage of the fair market value that is determined by local assessors to be the total taxable value of land and additions on the property. | Land | Improvement |
|---|---|---|---|---|
| 2025 | $6,098 | $466,300 | $71,500 | $394,800 |
| 2024 | $6,098 | $455,000 | $71,500 | $383,500 |
| 2023 | $2,987 | $426,900 | $71,500 | $355,400 |
| 2022 | $5,398 | $427,900 | $75,200 | $352,700 |
| 2021 | $5,018 | $364,700 | $75,200 | $289,500 |
| 2020 | $4,976 | $345,100 | $75,200 | $269,900 |
| 2019 | $4,954 | $321,100 | $75,200 | $245,900 |
| 2018 | $4,034 | $323,300 | $73,300 | $250,000 |
| 2017 | $3,942 | $283,500 | $73,300 | $210,200 |
| 2016 | $3,618 | $280,700 | $73,300 | $207,400 |
| 2015 | $3,220 | $271,100 | $73,300 | $197,800 |
| 2014 | -- | $243,000 | $73,300 | $169,700 |
Source: Public Records
Map
Nearby Homes
- 2543 Sunny Meadow Ln
- 2391 Clover Ln
- 2363 Brooks Ave
- 2316 Hallquist Ave
- 2226 Brooks Ave
- 2345 S Oak Dr
- 732 Hi Park Ave
- 1940 Cherry St
- 26119 Quarry Ln
- 1894 Cherry St
- 1884 Cherry St
- 1860 Cherry St
- 1837 Bohmbach Dr
- 1606 Reichert Ave
- 1757 Cobblestone Ct
- 818 Hawthorne St
- 1020 Hawthorne St
- 1108 Hawthorne St
- 1828 Perlich Ave Unit 2G
- 1315 12th St
- 2470 Hallquist Ave
- 2480 Hallquist Ave
- 2551 Deer Path Trail
- 2566 Deer Path Trail
- 2555 Chickadee Ct
- 2456 Hallquist Ave
- 2541 Chickadee Ct
- Lot 3, Blk 3 Hallquist Ave
- Lot 7, Blk 1 Hallquist Ave
- Lot 2, Blk 3 Hallquist Ave
- 2561 Deer Path Trail
- 2490 Hallquist Ave
- 2448 Hallquist Ave
- 2461 Hallquist Ave
- 2525 Chickadee Ct
- 2578 Deer Path Trail
- 2479 Hallquist Ave
- 2571 Deer Path Trail
- 2440 Hallquist Ave
- 2550 Eunice Ave
Your Personal Tour Guide
Ask me questions while you tour the home.
