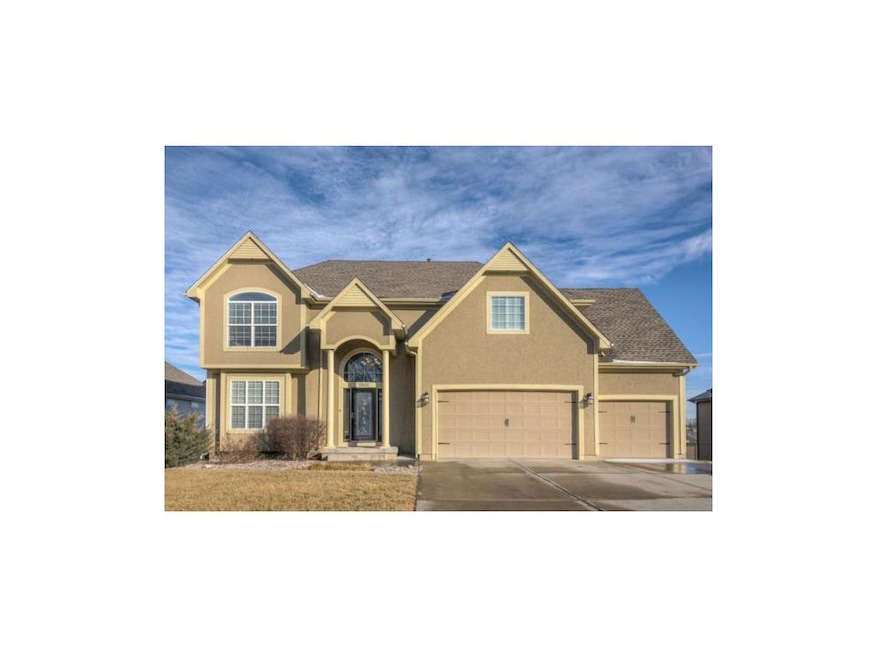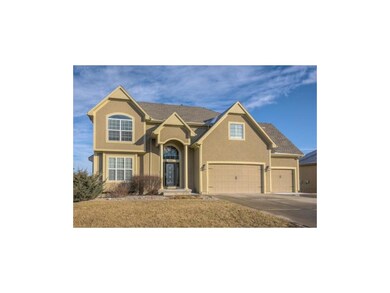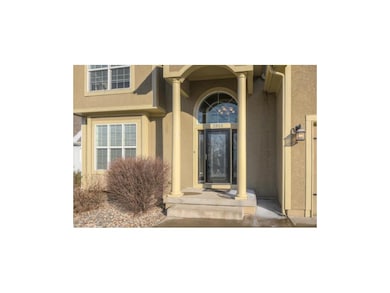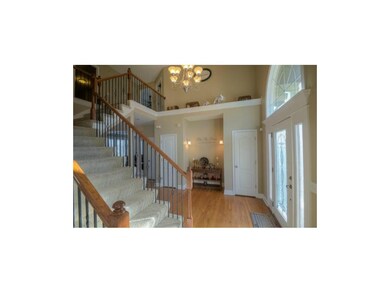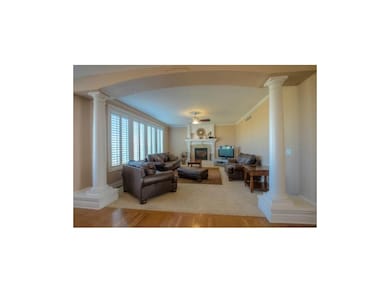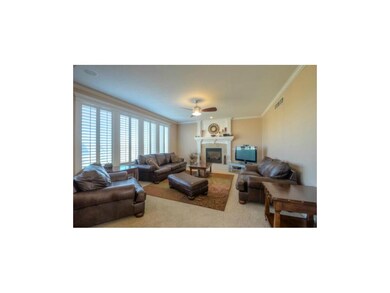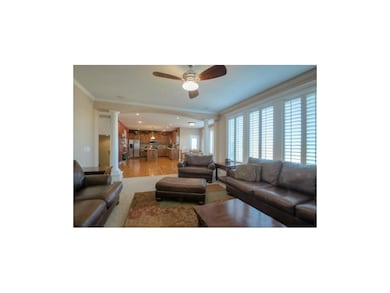
2544 SW Kristin Dr Lees Summit, MO 64082
Highlights
- Clubhouse
- Deck
- Wood Flooring
- Hawthorn Hill Elementary School Rated A
- Vaulted Ceiling
- Whirlpool Bathtub
About This Home
As of September 2021Hardwood entry & kitchen, great room w/fireplace. Huge master bed & bath w/whirlpool tub, sit down shower & walk-in closet. New interior paint,freshly stained deck,newer garage doors/openers & alarm system. Finished walk-out basement. All appliances stay incl washer/dryer. Home warranty provided. Sellers are motivated to work with all offers! Spacious kitchen eating area, kitchen island, vaulted ceiling in master bath and bedroom. Utility room on second level.
Last Agent to Sell the Property
RE/MAX Heritage License #2003027691 Listed on: 01/27/2014

Co-Listed By
Deanna Brooks
ReeceNichols - East License #2008028816
Home Details
Home Type
- Single Family
Est. Annual Taxes
- $4,705
Year Built
- Built in 2004
HOA Fees
- $33 Monthly HOA Fees
Parking
- 3 Car Attached Garage
- Inside Entrance
- Front Facing Garage
- Garage Door Opener
Home Design
- Composition Roof
- Stucco
Interior Spaces
- Wet Bar: Double Vanity, Shower Over Tub, Hardwood, Built-in Features, Carpet, Walk-In Closet(s), Cathedral/Vaulted Ceiling, Ceiling Fan(s), Separate Shower And Tub, Whirlpool Tub, Kitchen Island, Pantry, Fireplace, Shades/Blinds
- Built-In Features: Double Vanity, Shower Over Tub, Hardwood, Built-in Features, Carpet, Walk-In Closet(s), Cathedral/Vaulted Ceiling, Ceiling Fan(s), Separate Shower And Tub, Whirlpool Tub, Kitchen Island, Pantry, Fireplace, Shades/Blinds
- Vaulted Ceiling
- Ceiling Fan: Double Vanity, Shower Over Tub, Hardwood, Built-in Features, Carpet, Walk-In Closet(s), Cathedral/Vaulted Ceiling, Ceiling Fan(s), Separate Shower And Tub, Whirlpool Tub, Kitchen Island, Pantry, Fireplace, Shades/Blinds
- Skylights
- Gas Fireplace
- Thermal Windows
- Shades
- Plantation Shutters
- Drapes & Rods
- Formal Dining Room
- Home Security System
- Laundry on upper level
Kitchen
- Eat-In Country Kitchen
- Kitchen Island
- Granite Countertops
- Laminate Countertops
- Disposal
Flooring
- Wood
- Wall to Wall Carpet
- Linoleum
- Laminate
- Stone
- Ceramic Tile
- Luxury Vinyl Plank Tile
- Luxury Vinyl Tile
Bedrooms and Bathrooms
- 4 Bedrooms
- Cedar Closet: Double Vanity, Shower Over Tub, Hardwood, Built-in Features, Carpet, Walk-In Closet(s), Cathedral/Vaulted Ceiling, Ceiling Fan(s), Separate Shower And Tub, Whirlpool Tub, Kitchen Island, Pantry, Fireplace, Shades/Blinds
- Walk-In Closet: Double Vanity, Shower Over Tub, Hardwood, Built-in Features, Carpet, Walk-In Closet(s), Cathedral/Vaulted Ceiling, Ceiling Fan(s), Separate Shower And Tub, Whirlpool Tub, Kitchen Island, Pantry, Fireplace, Shades/Blinds
- Double Vanity
- Whirlpool Bathtub
Finished Basement
- Walk-Out Basement
- Sump Pump
Outdoor Features
- Deck
- Enclosed Patio or Porch
- Playground
Schools
- Hawthorn Hills Elementary School
- Lee's Summit West High School
Additional Features
- City Lot
- Forced Air Heating and Cooling System
Listing and Financial Details
- Assessor Parcel Number 69-230-21-08-00-0-00-000
Community Details
Overview
- Monarch View Subdivision
Recreation
- Community Pool
Additional Features
- Clubhouse
- Building Fire Alarm
Ownership History
Purchase Details
Home Financials for this Owner
Home Financials are based on the most recent Mortgage that was taken out on this home.Purchase Details
Home Financials for this Owner
Home Financials are based on the most recent Mortgage that was taken out on this home.Purchase Details
Home Financials for this Owner
Home Financials are based on the most recent Mortgage that was taken out on this home.Purchase Details
Home Financials for this Owner
Home Financials are based on the most recent Mortgage that was taken out on this home.Similar Homes in Lees Summit, MO
Home Values in the Area
Average Home Value in this Area
Purchase History
| Date | Type | Sale Price | Title Company |
|---|---|---|---|
| Warranty Deed | -- | Platinum Title Llc | |
| Warranty Deed | -- | Kansas City Title Inc | |
| Warranty Deed | -- | Heart Of America Title & Esc | |
| Corporate Deed | -- | Coffelt Land Title Inc |
Mortgage History
| Date | Status | Loan Amount | Loan Type |
|---|---|---|---|
| Open | $516,615 | VA | |
| Closed | $516,615 | No Value Available | |
| Previous Owner | $739,548 | New Conventional | |
| Previous Owner | $264,500 | New Conventional | |
| Previous Owner | $258,400 | New Conventional | |
| Previous Owner | $257,400 | New Conventional | |
| Previous Owner | $249,375 | New Conventional | |
| Previous Owner | $240,562 | FHA | |
| Previous Owner | $280,000 | Unknown | |
| Previous Owner | $294,400 | Fannie Mae Freddie Mac | |
| Previous Owner | $230,320 | Purchase Money Mortgage |
Property History
| Date | Event | Price | Change | Sq Ft Price |
|---|---|---|---|---|
| 09/22/2021 09/22/21 | Sold | -- | -- | -- |
| 07/28/2021 07/28/21 | Pending | -- | -- | -- |
| 07/01/2021 07/01/21 | For Sale | $500,000 | +81.8% | $123 / Sq Ft |
| 04/03/2014 04/03/14 | Sold | -- | -- | -- |
| 03/02/2014 03/02/14 | Pending | -- | -- | -- |
| 01/24/2014 01/24/14 | For Sale | $275,000 | -- | -- |
Tax History Compared to Growth
Tax History
| Year | Tax Paid | Tax Assessment Tax Assessment Total Assessment is a certain percentage of the fair market value that is determined by local assessors to be the total taxable value of land and additions on the property. | Land | Improvement |
|---|---|---|---|---|
| 2024 | $6,822 | $94,483 | $5,487 | $88,996 |
| 2023 | $6,773 | $94,483 | $14,575 | $79,908 |
| 2022 | $4,862 | $60,230 | $5,197 | $55,033 |
| 2021 | $4,963 | $60,230 | $5,197 | $55,033 |
| 2020 | $5,009 | $60,197 | $5,197 | $55,000 |
| 2019 | $4,872 | $60,197 | $5,197 | $55,000 |
| 2018 | $4,861 | $55,736 | $6,332 | $49,404 |
| 2017 | $4,649 | $55,736 | $6,332 | $49,404 |
| 2016 | $4,649 | $52,763 | $8,018 | $44,745 |
| 2014 | $4,736 | $52,695 | $8,007 | $44,688 |
Agents Affiliated with this Home
-
Mitch Lickey

Seller's Agent in 2021
Mitch Lickey
KW KANSAS CITY METRO
(816) 838-5425
12 in this area
84 Total Sales
-
Janet Wehmeir

Buyer's Agent in 2021
Janet Wehmeir
Kansas City Real Estate, Inc.
(816) 718-7100
16 in this area
84 Total Sales
-
Olanda Nicholas

Seller's Agent in 2014
Olanda Nicholas
RE/MAX Heritage
(816) 668-3592
7 in this area
55 Total Sales
-
D
Seller Co-Listing Agent in 2014
Deanna Brooks
ReeceNichols - East
-
Lonnie Branson

Buyer's Agent in 2014
Lonnie Branson
Keller Williams Southland
(816) 830-5660
17 in this area
352 Total Sales
Map
Source: Heartland MLS
MLS Number: 1865334
APN: 69-230-21-08-00-0-00-000
- 2516 SW Kristin Dr
- 2712 SW Carlton Dr
- 2625 SW Carlton Dr
- 2413 SW Kenwill Dr
- 2436 SW Current Ln
- 2705 SW Regal Dr
- 2416 SW Cabin Camp Ln
- 2734 SW Heartland Rd
- 2233 SW Crown Dr
- 2742 SW Heartland Rd
- 2234 SW Heartland Ct
- 2226 SW Crown Dr
- 2353 SW Switchback Ct
- 2225 SW Crown Dr
- 2229 SW Heartland Ct
- 2226 SW Heartland Ct
- 2221 SW Crown Dr
- 2357 SW Current Ct
- 2739 SW Heartland Rd
- 2352 SW River Spring Rd
