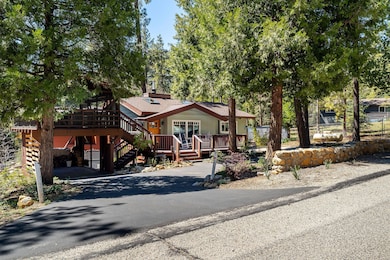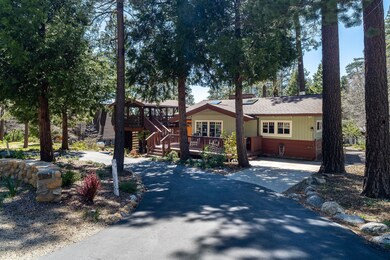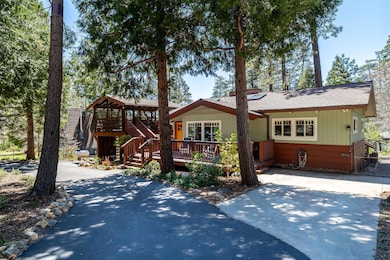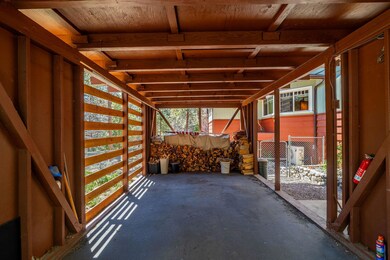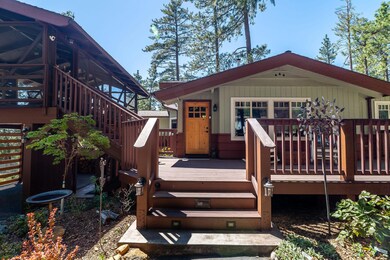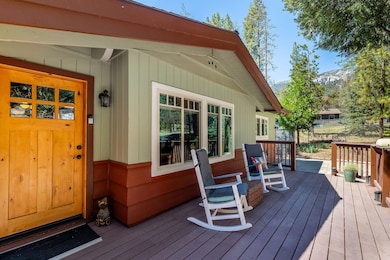
25445 Palomar Rd Idyllwild, CA 92549
Idyllwild NeighborhoodHighlights
- Gourmet Kitchen
- Wood Burning Stove
- Vaulted Ceiling
- View of Trees or Woods
- Premium Lot
- 2-minute walk to Humber Park
About This Home
As of June 2025A timeless Garden Cottage, Circa 1958, where Classic Charm Meets Modern Comfort with thoughtful modern updates. This impeccably maintained home boasts lush, professionally landscaped gardens on an irrigation system (except for the lower lot), complete with a horseshoe pit, garden/storage shed, and peak-a-boo mountain views.Inside, a beautifully renovated chef's kitchen features solid maple cabinetry, a large pantry with pull-out drawers and built-in shelving, and newer appliances (oven excluded) with custom bamboo/brick flooring. A new Clydesdale wood stove brings warmth and sophistication throughout the home. Two new Mitsubishi Mini-Splits providing warmth for winter and AC for summer. Enjoy outdoor living with front and rear decks, the back deck enhanced with a new retractable awning, plus a screened-in porch elevated above the carport, perfect for entertaining. The full basement includes a workshop and abundant storage.Set on a level lot in one of Idyllwild's most desirable neighborhoods, this single-level cottage is just minutes from the Village's charming shops, eateries, and trailheads. No maintenance needed, just move in and start enjoying this exceptionally clean, lovingly cared-for property.A rare find in Idyllwild. Schedule your private tour today!
Last Agent to Sell the Property
Desert Sotheby's International Realty License #01434731 Listed on: 05/10/2025

Last Buyer's Agent
OUT OF AREA
OUT OF AREA License #0
Home Details
Home Type
- Single Family
Est. Annual Taxes
- $8,492
Year Built
- Built in 1958
Lot Details
- 0.33 Acre Lot
- Chain Link Fence
- Drip System Landscaping
- Premium Lot
- Level Lot
- Corners Of The Lot Have Been Marked
- Sprinklers on Timer
- Back Yard
Property Views
- Woods
- Peek-A-Boo
- Mountain
Home Design
- Cottage
- Raised Foundation
- Composition Roof
- Wood Siding
Interior Spaces
- 1,343 Sq Ft Home
- 1-Story Property
- Furnished
- Built-In Features
- Vaulted Ceiling
- Ceiling Fan
- Skylights
- Recessed Lighting
- Wood Burning Stove
- Raised Hearth
- Double Pane Windows
- Awning
- Drapes & Rods
- Blinds
- Window Screens
- Entryway
- Living Room with Fireplace
- Living Room with Attached Deck
- Formal Dining Room
- Storage
- Utility Room
- Closed Circuit Camera
- Basement
Kitchen
- Gourmet Kitchen
- Gas Oven
- Propane Cooktop
- Range Hood
- Microwave
- Dishwasher
- Quartz Countertops
- Disposal
Flooring
- Bamboo
- Brick
- Carpet
Bedrooms and Bathrooms
- 3 Bedrooms
- Secondary bathroom tub or shower combo
- Shower Only
- Shower Only in Secondary Bathroom
Laundry
- Laundry closet
- Dryer
- Washer
Parking
- 3 Car Parking Spaces
- 2 Parking Garage Spaces
- 1 Detached Carport Space
- Driveway
Outdoor Features
- Screened Patio
- Rain Gutters
Location
- Ground Level
Utilities
- Zoned Heating and Cooling
- Cooling System Mounted To A Wall/Window
- Wood Insert Heater
- Wall Furnace
- Heating System Uses Propane
- Overhead Utilities
- Property is located within a water district
- Water Heater
- Septic Tank
Listing and Financial Details
- Assessor Parcel Number 564174007
Ownership History
Purchase Details
Home Financials for this Owner
Home Financials are based on the most recent Mortgage that was taken out on this home.Purchase Details
Purchase Details
Home Financials for this Owner
Home Financials are based on the most recent Mortgage that was taken out on this home.Purchase Details
Home Financials for this Owner
Home Financials are based on the most recent Mortgage that was taken out on this home.Purchase Details
Home Financials for this Owner
Home Financials are based on the most recent Mortgage that was taken out on this home.Purchase Details
Similar Homes in the area
Home Values in the Area
Average Home Value in this Area
Purchase History
| Date | Type | Sale Price | Title Company |
|---|---|---|---|
| Grant Deed | $770,000 | Chicago Title | |
| Interfamily Deed Transfer | -- | None Available | |
| Interfamily Deed Transfer | -- | None Available | |
| Grant Deed | $298,000 | Lawyers Title Co | |
| Grant Deed | $262,500 | Fidelity National Title Co | |
| Grant Deed | $153,500 | Stewart Title | |
| Interfamily Deed Transfer | -- | Gateway Title Company |
Mortgage History
| Date | Status | Loan Amount | Loan Type |
|---|---|---|---|
| Previous Owner | $197,000 | New Conventional | |
| Previous Owner | $238,400 | Fannie Mae Freddie Mac | |
| Previous Owner | $162,500 | Purchase Money Mortgage | |
| Previous Owner | $122,800 | No Value Available |
Property History
| Date | Event | Price | Change | Sq Ft Price |
|---|---|---|---|---|
| 06/26/2025 06/26/25 | Sold | $770,000 | -1.3% | $573 / Sq Ft |
| 06/20/2025 06/20/25 | Pending | -- | -- | -- |
| 05/22/2025 05/22/25 | Price Changed | $780,000 | -5.5% | $581 / Sq Ft |
| 05/10/2025 05/10/25 | For Sale | $825,000 | +17.9% | $614 / Sq Ft |
| 05/10/2022 05/10/22 | Sold | $700,000 | +3.7% | $521 / Sq Ft |
| 04/10/2022 04/10/22 | Pending | -- | -- | -- |
| 04/08/2022 04/08/22 | For Sale | $675,000 | -- | $503 / Sq Ft |
Tax History Compared to Growth
Tax History
| Year | Tax Paid | Tax Assessment Tax Assessment Total Assessment is a certain percentage of the fair market value that is determined by local assessors to be the total taxable value of land and additions on the property. | Land | Improvement |
|---|---|---|---|---|
| 2025 | $8,492 | $1,414,588 | $71,100 | $1,343,488 |
| 2023 | $8,492 | $714,000 | $68,340 | $645,660 |
| 2022 | $4,729 | $396,396 | $100,515 | $295,881 |
| 2021 | $4,034 | $335,928 | $85,182 | $250,746 |
| 2020 | $3,592 | $299,936 | $76,055 | $223,881 |
| 2019 | $3,465 | $291,200 | $73,840 | $217,360 |
| 2018 | $3,280 | $280,000 | $71,000 | $209,000 |
| 2017 | $3,115 | $265,000 | $67,000 | $198,000 |
| 2016 | $2,924 | $245,000 | $64,000 | $181,000 |
| 2015 | $2,519 | $207,000 | $55,000 | $152,000 |
| 2014 | $2,434 | $205,000 | $57,000 | $148,000 |
Agents Affiliated with this Home
-
Timothy McTavish
T
Seller's Agent in 2025
Timothy McTavish
Desert Sotheby's International Realty
(760) 619-4765
51 in this area
146 Total Sales
-
O
Buyer's Agent in 2025
OUT OF AREA
OUT OF AREA
-
Grace Reed

Seller's Agent in 2022
Grace Reed
Compass California, Inc.
(760) 249-2120
47 in this area
115 Total Sales
-
Sheila Zacker

Buyer's Agent in 2022
Sheila Zacker
Idyllwild Realty-Village Center Office
(951) 675-0715
28 in this area
58 Total Sales
Map
Source: Greater Palm Springs Multiple Listing Service
MLS Number: 219129923
APN: 564-174-007
- 25420 Lodge Rd
- 25402 Lodge Rd
- 0 Lot # 45 San Jacinto Rd
- 55160 John Muir Rd
- 25450 Rim Rock Rd
- 25440 Rim Rock Rd
- 55250 John Muir Rd
- 25270 Palomar Rd
- 55135 San Jacinto Rd
- 55305 S Circle Dr Unit 2
- 55305 S Circle Dr
- 25465 Seneca Dr
- 25201 Fern Valley Rd
- 25229 Fern Valley Rd
- 55260 S Circle Dr
- 55283 Pine Crest Ave
- 25625 Tahquitz Dr
- 25655 Tahquitz Dr

