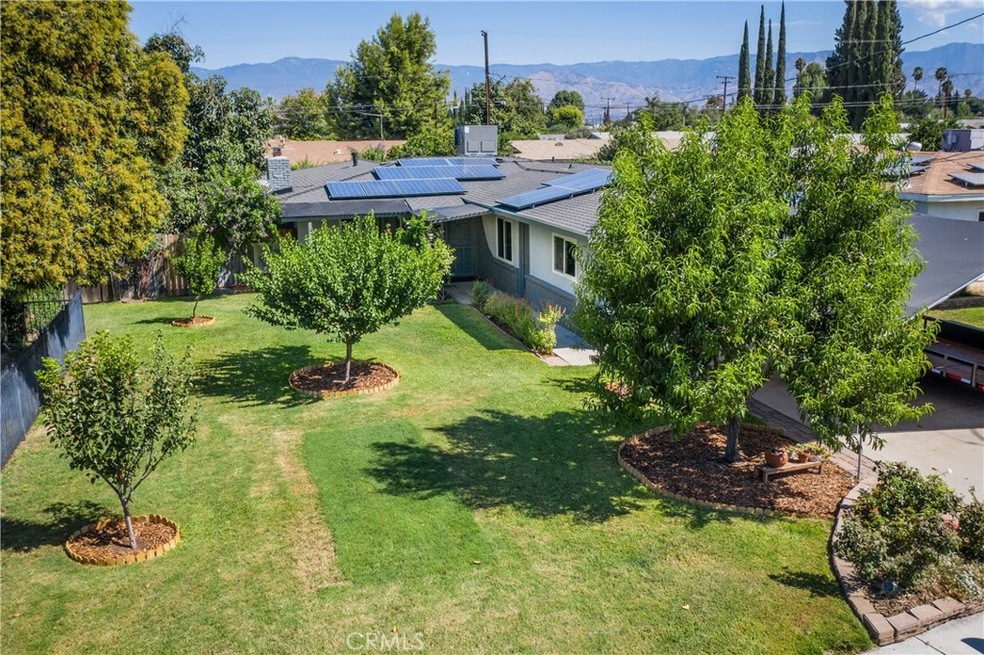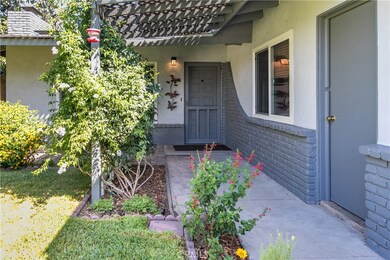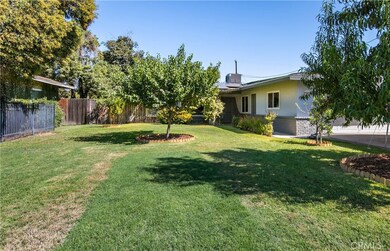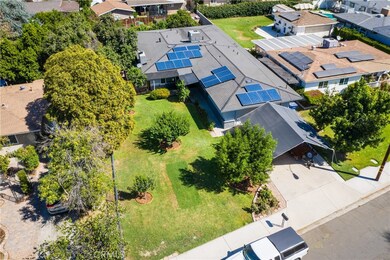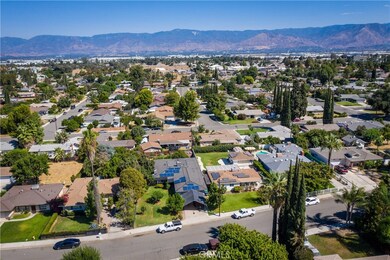
25446 Lane St Loma Linda, CA 92354
North Central NeighborhoodHighlights
- Primary Bedroom Suite
- Main Floor Bedroom
- Lawn
- Cope Middle School Rated A-
- L-Shaped Dining Room
- No HOA
About This Home
As of April 2025A GARDENER'S DREAM and a home with so many extras!!! Single Level with basically no steps opens to Large Living room & Fireplace;Laminate wood flooring throughout most of home;one bedroom with floor to ceiling builtins; Kitchen/Dining area opens to 4th bedroom with bath (dual sink vanity) & walk in closet which opens to rear yard and could double as a great family room;Spotless throughout and meticulously maintained. Large master bedroom with french doors opening to beautifully engineered covered patio;Ceiling fans all rooms; lots of hall storage;New 30 year composition shingle roof installed 2019; Block wall fencing on the East side; House completely replumbed 2019; Large Indoor Laundry with sink and door to rear yard; Central Air and Heat replaced early 2019;Buyer to assume Solar Lease;Exterior Insulated tex coating in 2018 with 20 year warranty & dual paned windows all around;Numerous fruit trees include:Apricot, 5 in 1 Apple, Peach, 5 in 1 Pear;Lime, Mature Avocado, Blood Orange, Naval Orange;Bosenberries and large garden area, Garden Shed Remains
Last Agent to Sell the Property
CENTURY 21 LOIS LAUER REALTY License #00867209 Listed on: 09/03/2019

Home Details
Home Type
- Single Family
Est. Annual Taxes
- $5,100
Year Built
- Built in 1959
Lot Details
- 9,176 Sq Ft Lot
- South Facing Home
- Wood Fence
- Block Wall Fence
- Landscaped
- Level Lot
- Manual Sprinklers System
- Lawn
- Garden
- Front Yard
- Property is zoned R1
Parking
- 2 Car Attached Garage
- Parking Available
- Front Facing Garage
- Single Garage Door
- Driveway Level
Home Design
- Slab Foundation
- Blown-In Insulation
- Composition Roof
Interior Spaces
- 1,748 Sq Ft Home
- 1-Story Property
- Ceiling Fan
- Double Pane Windows
- French Doors
- Sliding Doors
- Living Room with Fireplace
- L-Shaped Dining Room
- Utility Room
- Laundry Room
Kitchen
- Eat-In Kitchen
- Gas Cooktop
- Tile Countertops
Flooring
- Laminate
- Tile
- Vinyl
Bedrooms and Bathrooms
- 4 Main Level Bedrooms
- Primary Bedroom Suite
- Double Master Bedroom
- Dual Sinks
- <<tubWithShowerToken>>
- Walk-in Shower
Home Security
- Carbon Monoxide Detectors
- Fire and Smoke Detector
Accessible Home Design
- Accessibility Features
- No Interior Steps
- More Than Two Accessible Exits
Outdoor Features
- Covered patio or porch
- Shed
- Rain Gutters
Utilities
- Forced Air Heating and Cooling System
- Tankless Water Heater
Community Details
- No Home Owners Association
Listing and Financial Details
- Tax Lot 5
- Tax Tract Number 5492
- Assessor Parcel Number 0283214060000
Ownership History
Purchase Details
Home Financials for this Owner
Home Financials are based on the most recent Mortgage that was taken out on this home.Purchase Details
Home Financials for this Owner
Home Financials are based on the most recent Mortgage that was taken out on this home.Similar Homes in the area
Home Values in the Area
Average Home Value in this Area
Purchase History
| Date | Type | Sale Price | Title Company |
|---|---|---|---|
| Grant Deed | $640,000 | First American Title | |
| Grant Deed | $400,000 | Ticor Title |
Mortgage History
| Date | Status | Loan Amount | Loan Type |
|---|---|---|---|
| Open | $512,000 | New Conventional | |
| Previous Owner | $396,500 | New Conventional | |
| Previous Owner | $392,755 | FHA | |
| Previous Owner | $106,422 | New Conventional | |
| Previous Owner | $116,273 | Unknown | |
| Previous Owner | $116,409 | Unknown | |
| Previous Owner | $55,240 | Unknown |
Property History
| Date | Event | Price | Change | Sq Ft Price |
|---|---|---|---|---|
| 04/01/2025 04/01/25 | Sold | $640,000 | -1.5% | $366 / Sq Ft |
| 03/11/2025 03/11/25 | Pending | -- | -- | -- |
| 01/29/2025 01/29/25 | For Sale | $649,900 | +62.5% | $372 / Sq Ft |
| 11/06/2019 11/06/19 | Sold | $400,000 | +1.0% | $229 / Sq Ft |
| 09/30/2019 09/30/19 | Pending | -- | -- | -- |
| 09/03/2019 09/03/19 | For Sale | $396,000 | -- | $227 / Sq Ft |
Tax History Compared to Growth
Tax History
| Year | Tax Paid | Tax Assessment Tax Assessment Total Assessment is a certain percentage of the fair market value that is determined by local assessors to be the total taxable value of land and additions on the property. | Land | Improvement |
|---|---|---|---|---|
| 2025 | $5,100 | $437,458 | $131,237 | $306,221 |
| 2024 | $5,100 | $428,881 | $128,664 | $300,217 |
| 2023 | $5,094 | $420,471 | $126,141 | $294,330 |
| 2022 | $5,020 | $412,227 | $123,668 | $288,559 |
| 2021 | $5,112 | $404,144 | $121,243 | $282,901 |
| 2020 | $5,036 | $400,000 | $120,000 | $280,000 |
| 2019 | $4,607 | $171,685 | $32,984 | $138,701 |
| 2018 | $4,554 | $168,318 | $32,337 | $135,981 |
| 2017 | $2,020 | $165,018 | $31,703 | $133,315 |
| 2016 | $1,996 | $161,782 | $31,081 | $130,701 |
| 2015 | $1,981 | $159,352 | $30,614 | $128,738 |
| 2014 | $1,944 | $156,230 | $30,014 | $126,216 |
Agents Affiliated with this Home
-
Charles Chacon

Seller's Agent in 2025
Charles Chacon
Keller Williams Realty
(951) 347-0889
1 in this area
132 Total Sales
-
Carlos Chacon
C
Seller Co-Listing Agent in 2025
Carlos Chacon
Keller Williams Realty
(951) 283-7008
1 in this area
40 Total Sales
-
Joseph Ibrahim

Buyer's Agent in 2025
Joseph Ibrahim
Keller Williams Realty
(714) 613-3098
1 in this area
70 Total Sales
-
Betsy Sochor

Seller's Agent in 2019
Betsy Sochor
CENTURY 21 LOIS LAUER REALTY
(909) 227-5330
46 Total Sales
Map
Source: California Regional Multiple Listing Service (CRMLS)
MLS Number: EV19210218
APN: 0283-214-06
- 25411 Cottage Ave
- 10650 Coloma St
- 25638 Lane St
- 25422 Cole St
- 25368 Cole St Unit 3
- 10679 Seamont Dr
- 10609 Mountain View Ave
- 25258 Taylor St
- 10613 Ohio St
- 25545 Prospect Ave
- 10858 Sinclare Cir
- 25526 Redlands Blvd Unit 62
- 10895 Sinclare Cir
- 25675 Prospect Ave
- 11180 Richmont Rd
- 10388 Mountain View Ave
- 25636 Rosewood Dr
- 25642 Rosewood Dr
- 25955 Glen Summer Dr
- 1870 S Jasmin Ct
