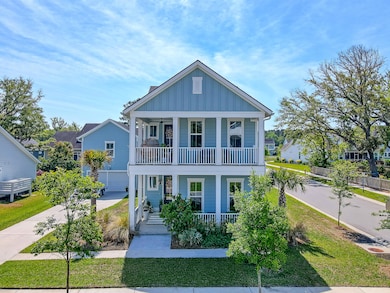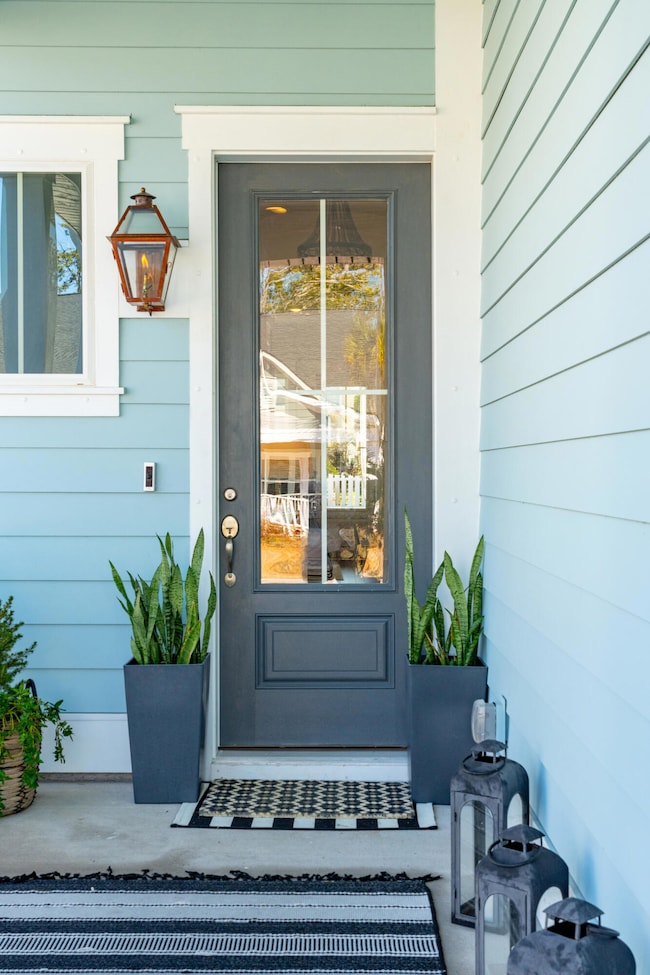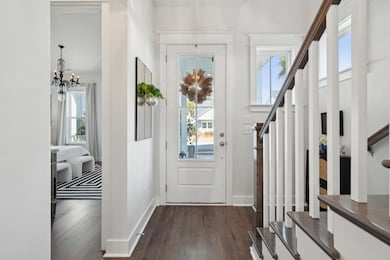
2545 Hatch Dr Johns Island, SC 29455
Estimated payment $5,633/month
Highlights
- Boat Dock
- High Ceiling
- Tennis Courts
- Contemporary Architecture
- Community Pool
- Front Porch
About This Home
Light-filled and pristine designer-inspired home in Stonoview, Johns Island's most desirable community with all of the amenities you want! Community dock, pool, tennis/pickleball, playground, kayak storage, dry storage, and more! This spacious home is sited on a corner lot with plenty of room for a pool. A detached 2-car garage with a large finished FROG (w/ full bath) is a perfect work-from-home space, guest suite, or LT rental. Open concept kitchen/living/dining area with porch access that's perfect for entertaining. Anyone who loves to cook will be right at home in this kitchen with a gas cooktop and double wall oven. First floor primary suite with spa-like bathroom. 1st Fl. laundry. Upstairs offers 3 bedrooms and a spacious and bright loft area, plus a full bath and upstairs porch.
Home Details
Home Type
- Single Family
Est. Annual Taxes
- $3,531
Year Built
- Built in 2021
Lot Details
- 9,583 Sq Ft Lot
- Level Lot
HOA Fees
- $131 Monthly HOA Fees
Parking
- 2 Car Garage
- Off-Street Parking
Home Design
- Contemporary Architecture
- Slab Foundation
- Asphalt Roof
Interior Spaces
- 2,816 Sq Ft Home
- 2-Story Property
- High Ceiling
- Window Treatments
- Family Room
Kitchen
- Eat-In Kitchen
- Gas Cooktop
- Microwave
- Dishwasher
- Kitchen Island
Bedrooms and Bathrooms
- 5 Bedrooms
- Walk-In Closet
- Garden Bath
Laundry
- Laundry Room
- Dryer
- Washer
Outdoor Features
- Patio
- Front Porch
Schools
- Angel Oak Elementary School
- Haut Gap Middle School
- St. Johns High School
Utilities
- Central Air
- Heat Pump System
Community Details
Overview
- Stonoview Subdivision
Recreation
- Boat Dock
- RV or Boat Storage in Community
- Tennis Courts
- Community Pool
- Trails
Map
Home Values in the Area
Average Home Value in this Area
Tax History
| Year | Tax Paid | Tax Assessment Tax Assessment Total Assessment is a certain percentage of the fair market value that is determined by local assessors to be the total taxable value of land and additions on the property. | Land | Improvement |
|---|---|---|---|---|
| 2023 | $3,531 | $27,400 | $0 | $0 |
| 2022 | $2,953 | $24,360 | $0 | $0 |
| 2021 | $1,878 | $7,200 | $0 | $0 |
Property History
| Date | Event | Price | Change | Sq Ft Price |
|---|---|---|---|---|
| 04/07/2025 04/07/25 | Price Changed | $935,000 | -0.4% | $332 / Sq Ft |
| 03/20/2025 03/20/25 | For Sale | $939,000 | -- | $333 / Sq Ft |
Mortgage History
| Date | Status | Loan Amount | Loan Type |
|---|---|---|---|
| Closed | $517,679 | New Conventional |
Similar Homes in Johns Island, SC
Source: CHS Regional MLS
MLS Number: 25007591
APN: 345-00-00-287
- 2568 Hatch Dr
- 2596 Hatch Dr
- 2383 Lenwick Hall Ln
- 2729 Battery Pringle Dr
- 2734 Battle Trail Dr
- 2652 Private Lefler Dr
- 2710 Mcfadden Way
- 2636 Colonel Harrison Dr
- 2668 Private Lefler Dr
- 2815 Colonel Harrison Dr
- 2322 Dorado Ct
- 1 River Rd
- 2725 Starfish Dr
- 2234 River Rd
- 2224 Shoreline Dr
- 0 River Rd Unit 18496134
- 0 River Rd Unit 24030971
- 0 River Rd Unit 21005735
- 2040 2044 River Rd
- 2040 River Rd






