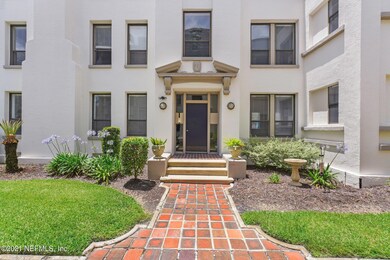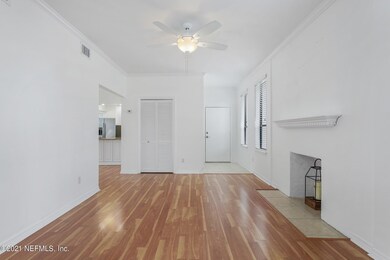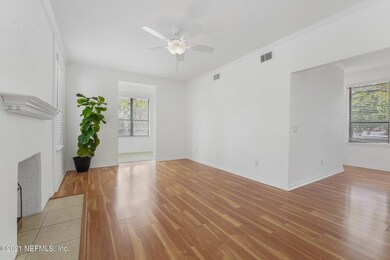
2545 Oak St Unit 16 Jacksonville, FL 32204
Riverside NeighborhoodHighlights
- The property is located in a historic district
- Breakfast Bar
- Kitchen Island
- 1 Fireplace
- Entrance Foyer
- Central Heating and Cooling System
About This Home
As of June 2021The Frances Court Apartments, built in 1919, were named after the architect's daughter. This ground floor 1 bedroom, 1 bathroom condo is beautifully preserved yet totally updated making living in Historic Riverside a dream come true! Relax in the airy sunroom & imagine an 1880s streetcar passing by heading downtown. Lots of historic architecture from that era still remains in this unique section of Riverside. Remodeled in 2019 with new flooring, new kitchen cabinets & appliances, bathroom fixtures, washer & dryer, blinds & a fabulous custom bedroom closet! Lots of windows & natural light in every room. Walking distance to unique shops, local restaurants, night life, grocery stores, Historic 5 Points, Park & King, multiple parks, St. Vincent's Hospital & the St. Johns River!
Last Agent to Sell the Property
RACHEL BUSCEMI
KELLER WILLIAMS REALTY ATLANTIC PARTNERS SOUTHSIDE License #3265120 Listed on: 05/20/2021

Property Details
Home Type
- Condominium
Est. Annual Taxes
- $2,124
Year Built
- Built in 1919
HOA Fees
- $285 Monthly HOA Fees
Interior Spaces
- 1,010 Sq Ft Home
- 1-Story Property
- 1 Fireplace
- Entrance Foyer
Kitchen
- Breakfast Bar
- Gas Cooktop
- Microwave
- Kitchen Island
Bedrooms and Bathrooms
- 1 Bedroom
- 1 Full Bathroom
- Low Flow Plumbing Fixtures
- Bathtub and Shower Combination in Primary Bathroom
Laundry
- Dryer
- Washer
Parking
- Additional Parking
- Unassigned Parking
Additional Features
- The property is located in a historic district
- Central Heating and Cooling System
Community Details
- Frances Court Subdivision
Listing and Financial Details
- Assessor Parcel Number 0901111002
Ownership History
Purchase Details
Home Financials for this Owner
Home Financials are based on the most recent Mortgage that was taken out on this home.Purchase Details
Purchase Details
Home Financials for this Owner
Home Financials are based on the most recent Mortgage that was taken out on this home.Purchase Details
Similar Homes in Jacksonville, FL
Home Values in the Area
Average Home Value in this Area
Purchase History
| Date | Type | Sale Price | Title Company |
|---|---|---|---|
| Warranty Deed | $184,000 | Us Patriot Title Llc | |
| Interfamily Deed Transfer | -- | Attorney | |
| Warranty Deed | $144,900 | Attorney | |
| Interfamily Deed Transfer | -- | Attorney |
Mortgage History
| Date | Status | Loan Amount | Loan Type |
|---|---|---|---|
| Open | $136,000 | New Conventional | |
| Previous Owner | $108,675 | New Conventional |
Property History
| Date | Event | Price | Change | Sq Ft Price |
|---|---|---|---|---|
| 06/03/2025 06/03/25 | Price Changed | $175,000 | -7.9% | $173 / Sq Ft |
| 05/22/2025 05/22/25 | Price Changed | $189,950 | -1.3% | $188 / Sq Ft |
| 04/21/2025 04/21/25 | Price Changed | $192,500 | -1.3% | $191 / Sq Ft |
| 03/31/2025 03/31/25 | Price Changed | $195,000 | -2.3% | $193 / Sq Ft |
| 03/03/2025 03/03/25 | Price Changed | $199,500 | -0.3% | $198 / Sq Ft |
| 01/09/2025 01/09/25 | For Sale | $200,000 | +8.7% | $198 / Sq Ft |
| 12/17/2023 12/17/23 | Off Market | $184,000 | -- | -- |
| 06/22/2021 06/22/21 | Sold | $184,000 | -2.6% | $182 / Sq Ft |
| 06/05/2021 06/05/21 | Pending | -- | -- | -- |
| 05/21/2021 05/21/21 | For Sale | $189,000 | -- | $187 / Sq Ft |
Tax History Compared to Growth
Tax History
| Year | Tax Paid | Tax Assessment Tax Assessment Total Assessment is a certain percentage of the fair market value that is determined by local assessors to be the total taxable value of land and additions on the property. | Land | Improvement |
|---|---|---|---|---|
| 2025 | $2,124 | $168,115 | -- | -- |
| 2024 | $2,051 | $163,378 | -- | -- |
| 2023 | $2,051 | $158,620 | $0 | $0 |
| 2022 | $1,929 | $154,000 | $0 | $154,000 |
| 2021 | $2,243 | $126,500 | $0 | $126,500 |
| 2020 | $2,204 | $123,500 | $0 | $123,500 |
| 2019 | $29 | $47,926 | $0 | $0 |
| 2018 | $29 | $47,033 | $0 | $0 |
| 2017 | $29 | $46,066 | $0 | $0 |
| 2016 | $29 | $45,119 | $0 | $0 |
| 2015 | $29 | $44,806 | $0 | $0 |
| 2014 | $29 | $44,451 | $0 | $0 |
Agents Affiliated with this Home
-
ANDREA DELANCY

Seller's Agent in 2025
ANDREA DELANCY
ONE SOTHEBY'S INTERNATIONAL REALTY
(904) 866-8864
2 in this area
49 Total Sales
-
R
Seller's Agent in 2021
RACHEL BUSCEMI
KELLER WILLIAMS REALTY ATLANTIC PARTNERS SOUTHSIDE
-
A
Buyer's Agent in 2021
ANDREA BRANDT
COLEMAN LEGACY GROUP LLC
Map
Source: realMLS (Northeast Florida Multiple Listing Service)
MLS Number: 1110974
APN: 090111-1002
- 2569 Herschel St
- 2504 Park St
- 2330 Park St
- 2321 Riverside Ave
- 1520 Osceola St
- 2523 Forbes St
- 1662 Osceola St
- 2587 Forbes St
- 2508 Post St
- 2358 Riverside Ave Unit 304
- 2358 Riverside Ave Unit 1102
- 2660 Gale Ct
- 2239 Saint Johns Ave
- 2259 Forbes St
- 2727 Riverside Ave
- 2234 Forbes St
- 2731 Herschel St
- 1602 Copeland St
- 2236 Saint Johns Ave
- 2204 Oak St






