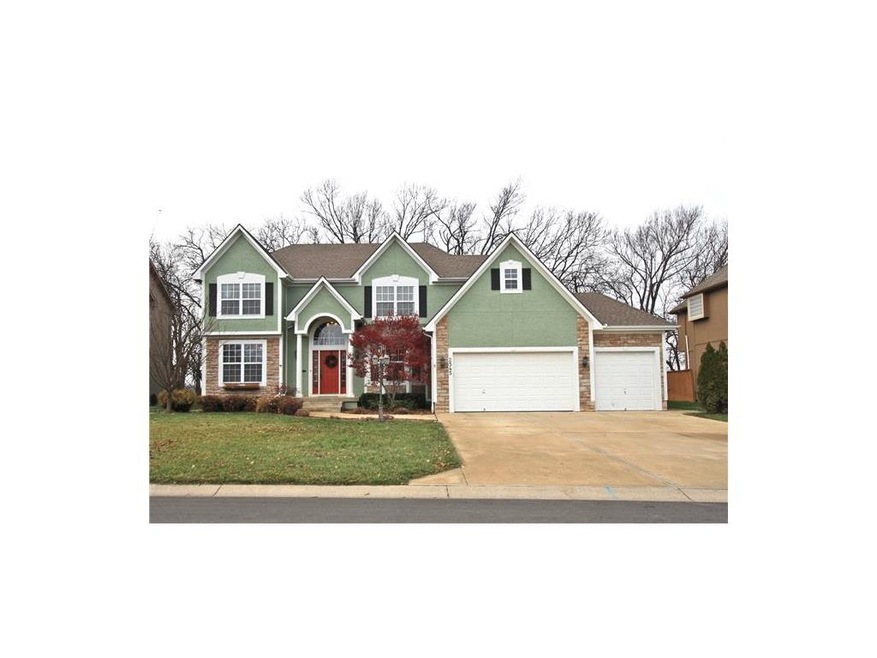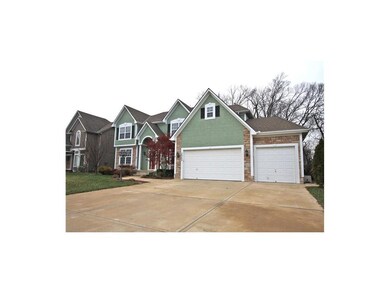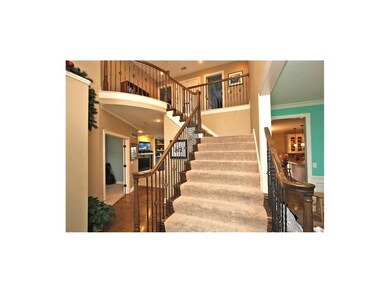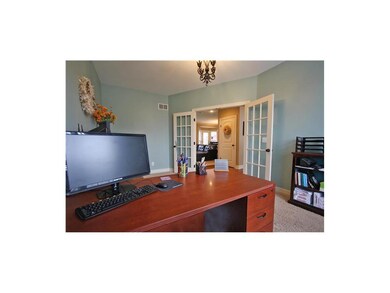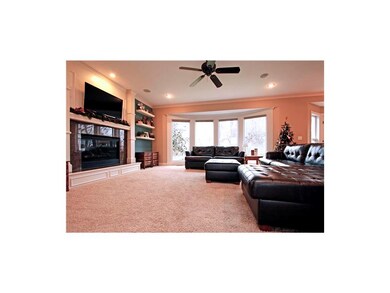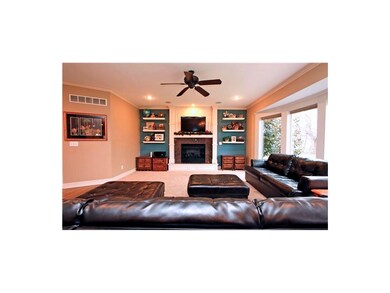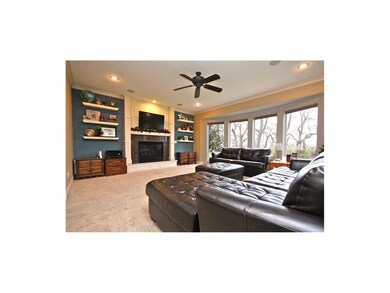
2545 SW Kristin Dr Lees Summit, MO 64082
Lee's Summit NeighborhoodHighlights
- Vaulted Ceiling
- Traditional Architecture
- Whirlpool Bathtub
- Hawthorn Hill Elementary School Rated A
- Wood Flooring
- Granite Countertops
About This Home
As of October 2018Great 2 story floor plan w/ lots of space. Large main floor has an office, dining room, family room& huge eat in kitchen w/ walk in pantry and mudroom. Master bedroom has a bonus room that would make a great work out room, nursery, office. The basement is framed & stubbed for a bathroom, ready to finish when the extra space is needed. Private lot that backs to green space, nice shed attached for storage along w/ 3 car garage. Wonderful neighborhood w/ great highway access & amenities. Close to schools & shopping.
Last Agent to Sell the Property
Realty Executives License #2005019995 Listed on: 12/15/2015

Home Details
Home Type
- Single Family
Est. Annual Taxes
- $4,897
Year Built
- Built in 2006
HOA Fees
- $33 Monthly HOA Fees
Parking
- 3 Car Attached Garage
- Front Facing Garage
Home Design
- Traditional Architecture
- Frame Construction
- Composition Roof
- Stucco
Interior Spaces
- Wet Bar: All Carpet, Ceiling Fan(s), Cathedral/Vaulted Ceiling, Hardwood, Pantry, Wood Floor, All Window Coverings, Fireplace
- Built-In Features: All Carpet, Ceiling Fan(s), Cathedral/Vaulted Ceiling, Hardwood, Pantry, Wood Floor, All Window Coverings, Fireplace
- Vaulted Ceiling
- Ceiling Fan: All Carpet, Ceiling Fan(s), Cathedral/Vaulted Ceiling, Hardwood, Pantry, Wood Floor, All Window Coverings, Fireplace
- Skylights
- Gas Fireplace
- Shades
- Plantation Shutters
- Drapes & Rods
- Great Room with Fireplace
- Formal Dining Room
- Home Office
- Fire and Smoke Detector
Kitchen
- Eat-In Kitchen
- Electric Oven or Range
- Dishwasher
- Granite Countertops
- Laminate Countertops
- Disposal
Flooring
- Wood
- Wall to Wall Carpet
- Linoleum
- Laminate
- Stone
- Ceramic Tile
- Luxury Vinyl Plank Tile
- Luxury Vinyl Tile
Bedrooms and Bathrooms
- 4 Bedrooms
- Cedar Closet: All Carpet, Ceiling Fan(s), Cathedral/Vaulted Ceiling, Hardwood, Pantry, Wood Floor, All Window Coverings, Fireplace
- Walk-In Closet: All Carpet, Ceiling Fan(s), Cathedral/Vaulted Ceiling, Hardwood, Pantry, Wood Floor, All Window Coverings, Fireplace
- Double Vanity
- Whirlpool Bathtub
- Bathtub with Shower
Laundry
- Laundry Room
- Laundry on upper level
Basement
- Basement Fills Entire Space Under The House
- Sump Pump
- Stubbed For A Bathroom
Outdoor Features
- Enclosed patio or porch
- Playground
Schools
- Hawthorn Hills Elementary School
- Lee's Summit West High School
Utilities
- Central Air
- Heat Pump System
- Back Up Gas Heat Pump System
Additional Features
- Level Lot
- City Lot
Listing and Financial Details
- Assessor Parcel Number 69-230-22-13-02-0-00-000
Community Details
Overview
- Monarch View Subdivision
Recreation
- Tennis Courts
- Community Pool
- Trails
Ownership History
Purchase Details
Purchase Details
Home Financials for this Owner
Home Financials are based on the most recent Mortgage that was taken out on this home.Purchase Details
Home Financials for this Owner
Home Financials are based on the most recent Mortgage that was taken out on this home.Purchase Details
Purchase Details
Home Financials for this Owner
Home Financials are based on the most recent Mortgage that was taken out on this home.Purchase Details
Home Financials for this Owner
Home Financials are based on the most recent Mortgage that was taken out on this home.Purchase Details
Home Financials for this Owner
Home Financials are based on the most recent Mortgage that was taken out on this home.Similar Homes in Lees Summit, MO
Home Values in the Area
Average Home Value in this Area
Purchase History
| Date | Type | Sale Price | Title Company |
|---|---|---|---|
| Deed | -- | None Listed On Document | |
| Deed | -- | -- | |
| Warranty Deed | -- | Mccaffree Short Title | |
| Quit Claim Deed | -- | Coffelt Land Title Inc | |
| Warranty Deed | -- | Stewart Title Co | |
| Corporate Deed | -- | Coffelt Land Title Inc | |
| Warranty Deed | -- | Coffelt Land Title Inc |
Mortgage History
| Date | Status | Loan Amount | Loan Type |
|---|---|---|---|
| Open | $2,976,000 | New Conventional | |
| Closed | $225,100 | New Conventional | |
| Previous Owner | $269,000 | New Conventional | |
| Previous Owner | $327,750 | No Value Available | |
| Previous Owner | -- | No Value Available | |
| Previous Owner | $327,750 | New Conventional | |
| Previous Owner | $252,000 | New Conventional | |
| Previous Owner | $231,200 | Adjustable Rate Mortgage/ARM | |
| Previous Owner | $261,026 | FHA | |
| Previous Owner | $275,793 | FHA | |
| Previous Owner | $274,200 | Purchase Money Mortgage | |
| Previous Owner | $242,250 | Construction |
Property History
| Date | Event | Price | Change | Sq Ft Price |
|---|---|---|---|---|
| 10/03/2018 10/03/18 | Sold | -- | -- | -- |
| 07/31/2018 07/31/18 | For Sale | $350,000 | +7.7% | -- |
| 02/11/2016 02/11/16 | Sold | -- | -- | -- |
| 12/30/2015 12/30/15 | Pending | -- | -- | -- |
| 12/15/2015 12/15/15 | For Sale | $324,900 | +12.0% | -- |
| 05/30/2014 05/30/14 | Sold | -- | -- | -- |
| 05/22/2014 05/22/14 | Pending | -- | -- | -- |
| 03/29/2014 03/29/14 | For Sale | $290,000 | -- | -- |
Tax History Compared to Growth
Tax History
| Year | Tax Paid | Tax Assessment Tax Assessment Total Assessment is a certain percentage of the fair market value that is determined by local assessors to be the total taxable value of land and additions on the property. | Land | Improvement |
|---|---|---|---|---|
| 2024 | $5,812 | $80,495 | $3,701 | $76,794 |
| 2023 | $5,770 | $80,495 | $10,161 | $70,334 |
| 2022 | $4,939 | $61,180 | $3,401 | $57,779 |
| 2021 | $5,041 | $61,180 | $3,401 | $57,779 |
| 2020 | $5,095 | $61,233 | $3,401 | $57,832 |
| 2019 | $4,956 | $61,233 | $3,401 | $57,832 |
| 2018 | $5,097 | $58,441 | $6,861 | $51,580 |
| 2017 | $5,097 | $58,441 | $6,861 | $51,580 |
| 2016 | $5,037 | $57,171 | $8,265 | $48,906 |
| 2014 | $4,929 | $54,836 | $7,727 | $47,109 |
Agents Affiliated with this Home
-
Chet Meierarend

Seller's Agent in 2018
Chet Meierarend
RE/MAX Premier Properties
(816) 365-3012
5 in this area
166 Total Sales
-
Chris Grider

Buyer's Agent in 2018
Chris Grider
ReeceNichols - Lees Summit
(816) 377-9462
30 in this area
102 Total Sales
-
Jana Allen

Seller's Agent in 2016
Jana Allen
Realty Executives
(816) 645-5642
47 in this area
119 Total Sales
-
Tim Allen

Seller Co-Listing Agent in 2016
Tim Allen
Realty Executives
(816) 885-7288
52 in this area
151 Total Sales
-
S
Seller's Agent in 2014
Susanna May
Weichert Realtors - Generations
-
Karen Poletis
K
Seller Co-Listing Agent in 2014
Karen Poletis
Weichert Realtors - Generations
(816) 564-6453
14 in this area
44 Total Sales
Map
Source: Heartland MLS
MLS Number: 1969158
APN: 69-230-22-13-02-0-00-000
- 2516 SW Kenwill Ct
- 2625 SW Carlton Dr
- 2517 SW Kenwill Ct
- 2517 SW Current Ln
- 2436 SW Current Ln
- 2420 SW Golden Eagle Rd
- 2734 SW Heartland Rd
- 2234 SW Crown Dr
- 2742 SW Heartland Rd
- 2226 SW Crown Dr
- 2225 SW Crown Dr
- 2226 SW Heartland Ct
- 2221 SW Crown Dr
- 2222 SW Heartland Ct
- 2357 SW Current Ct
- 2739 SW Heartland Rd
- 2817 SW Heartland Rd
- 2202 SW Hook Farm Dr
- 2401 SW Hickory Ln
- 3116 SW Summit View Trail
